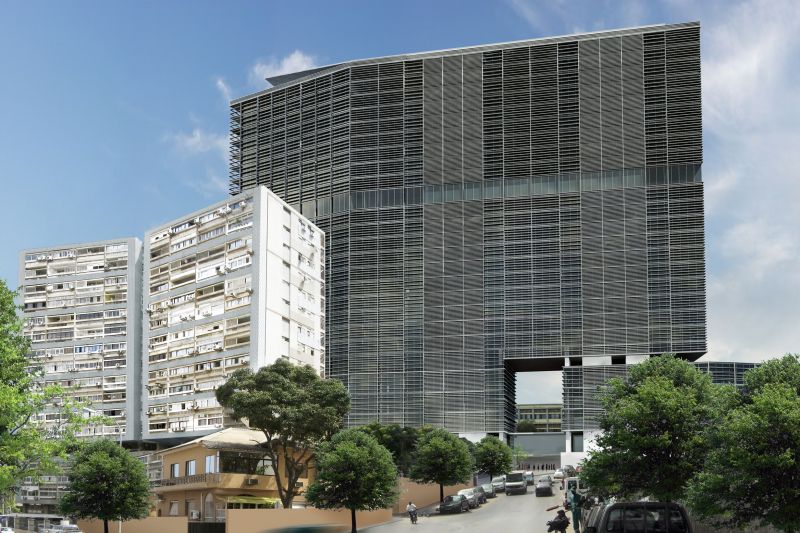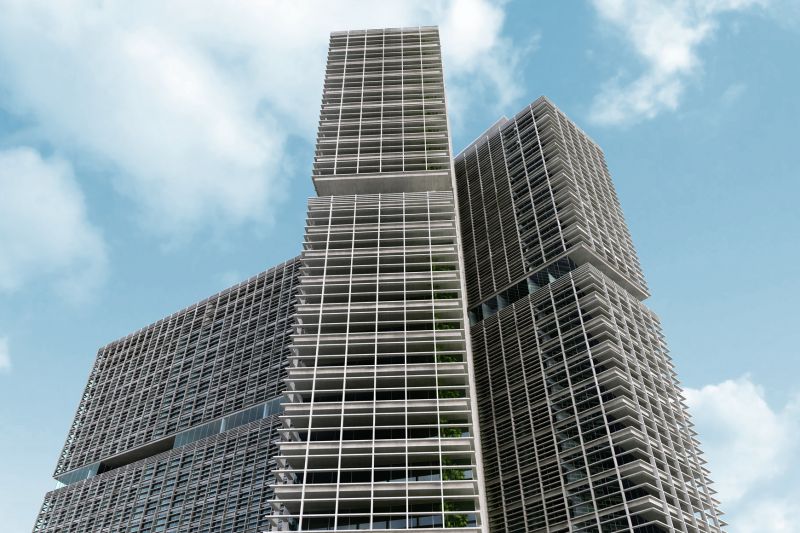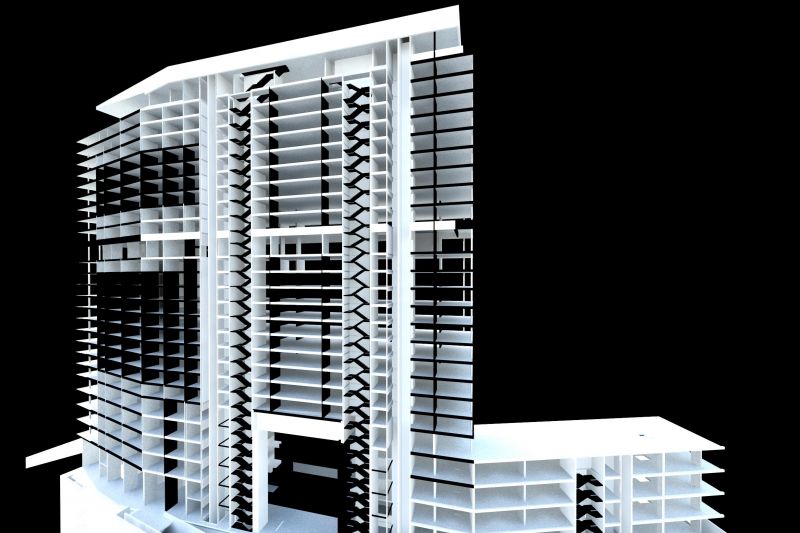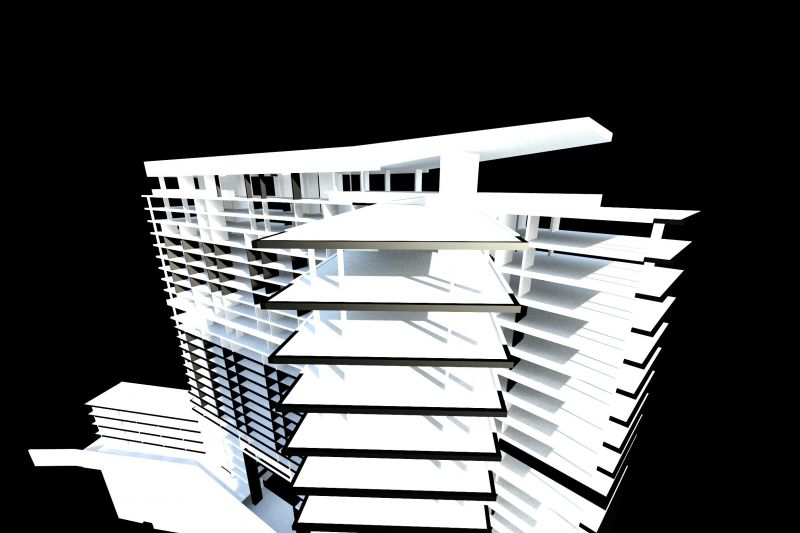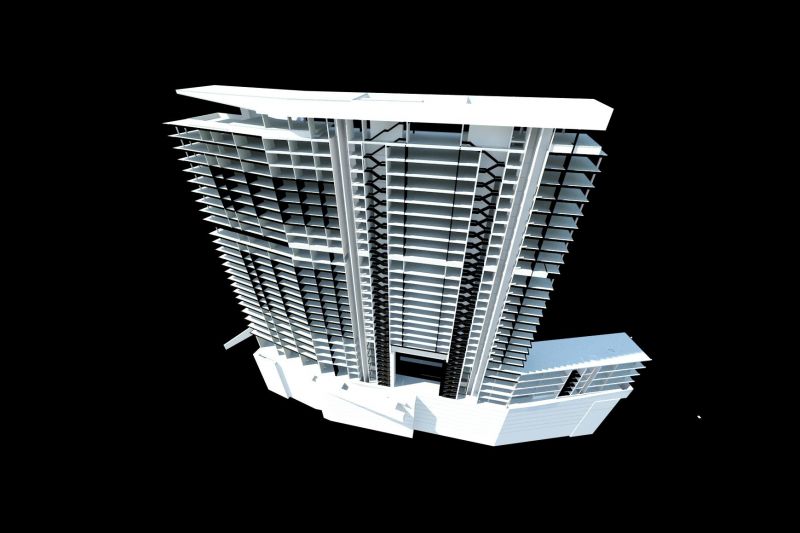"Jardins do Livro" Complex
Luanda, Angola

General Info
Area: 68.327m2
Client: Masterkwanza
Architecture: Serôdio, Furtado & Associados, Arquitectos Lda
Details
The Building consists of two articulated volumes, one for housing and offices with 25 floors, and one for offices only with 4.
The laminar structure in reinforced concrete creates the necessary shading to ensure a good thermal behaviour towards the environment and the incidence of sun on that spot; either through facades made with laminar horizontal elements or through facades in back position. The areas made with glass were designed to explore the views and light.
The solutions foreseen for the installations are from high technological level to meet the concept of modernity and excellence desired by the customer.
The Building presents a high autonomy degree, both in energy terms and with regard to water supply. It is planned to install a solar panel system to reduce the non-renewable energy consumption and the sewage treatment systems in order to reduce the environmental impact and to contribute to the improvement of quality of public drainage systems.
The connection between the two volumes allows a functional optimisation of the access and facilitates the sharing of the infrastructures and common areas of support, distributed by their different floors.
Processing your email

Please wait.
Done!

Your email has been sent successfully. We will reply as soon as possible.
Oops!

Email delivery failed, please try again.
