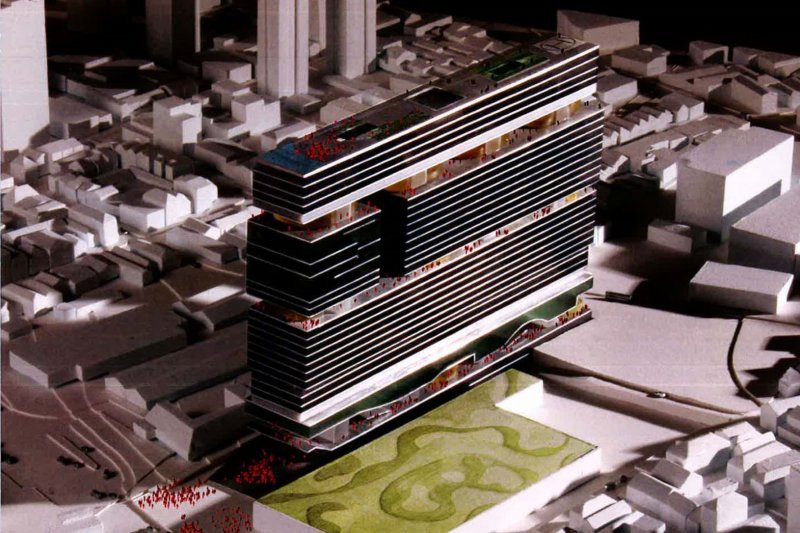RPJ Mixed Use Building [Competition - 1st place]
São Paulo, Brasil

General Info
Area: 200.000m2
Client: -
Architecture: OMA - Office for Metropolitan Architecture
Details
High-rise building for Multiple Use with an above-ground occupation of about 105.000m2. This building stands out for its height (27 floors), for the geometry of its division in height, where groups of floors are separated/supported by floors divided into technical areas and green outdoor spaces.
In a first approach, the Owner's intentions subdivided the above-ground area as follows: Offices (40%), Commercial areas (3%), Hotel (9%), Convention Center (4%), Museum (5% ), outdoor covered areas (4%) and Technical Areas (7%).
This program would be supported by 9 floors of basement parking that would total about 105,000 m2.
Processing your email

Please wait.
Done!

Your email has been sent successfully. We will reply as soon as possible.
Oops!

Email delivery failed, please try again.