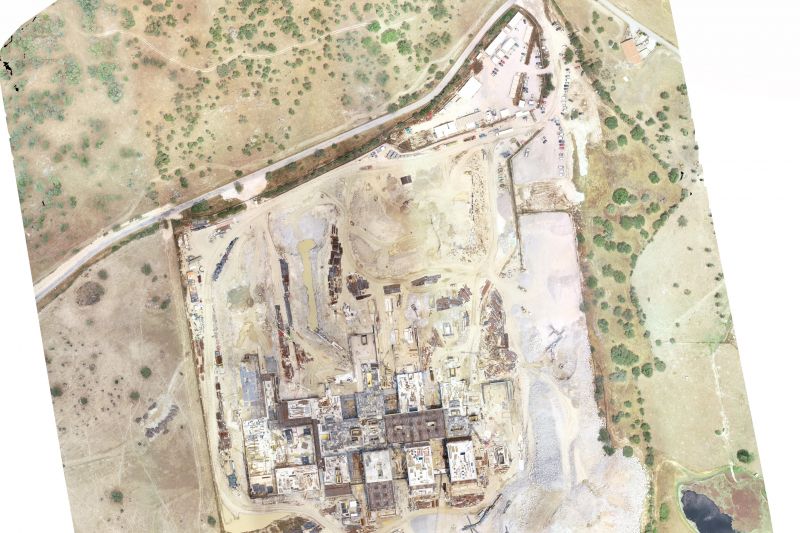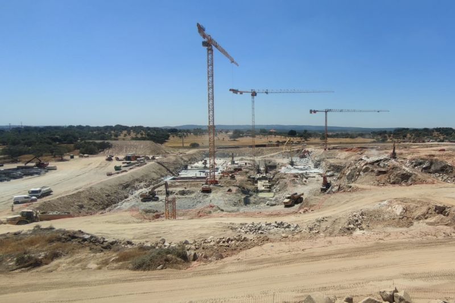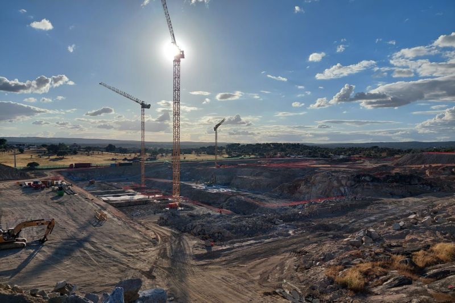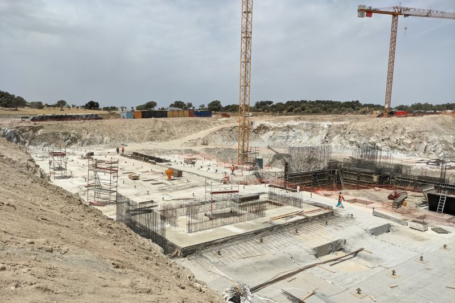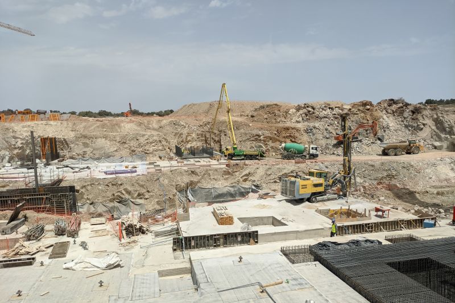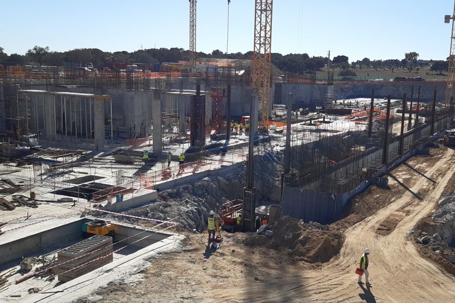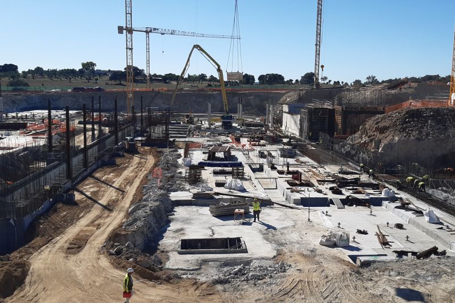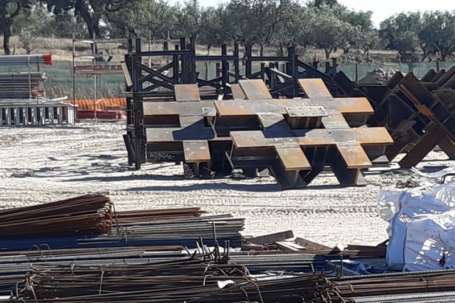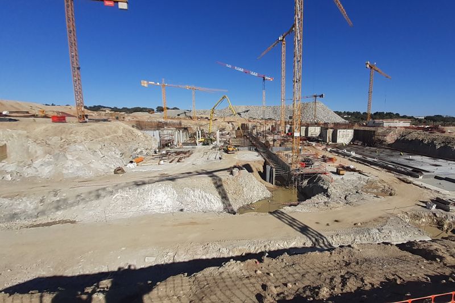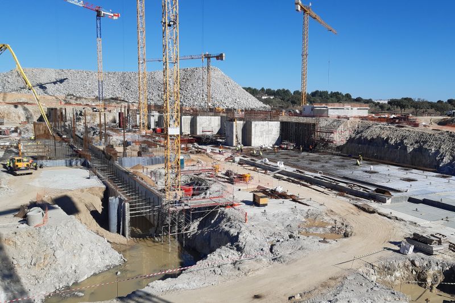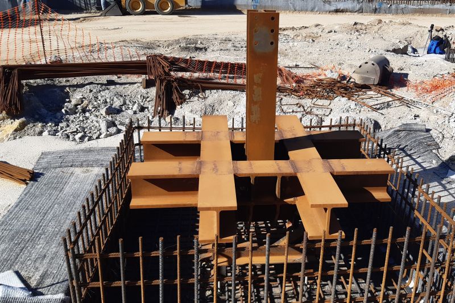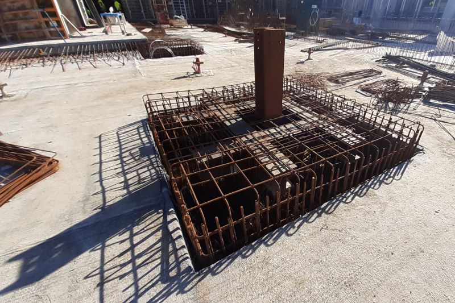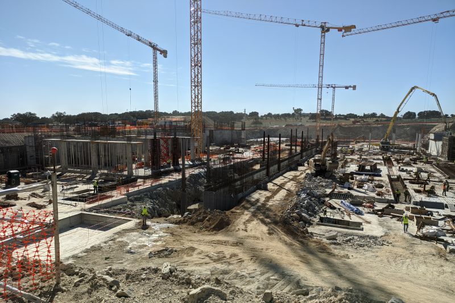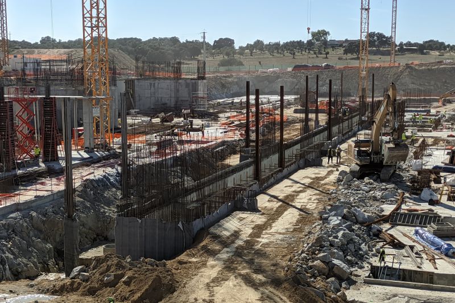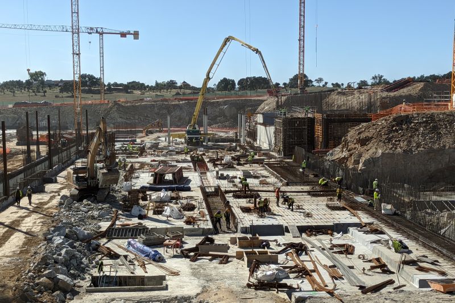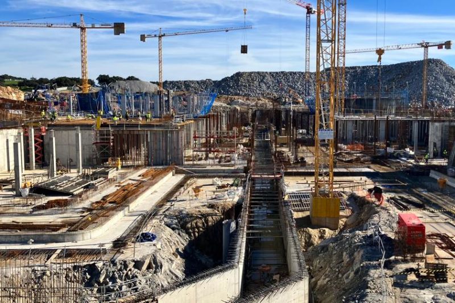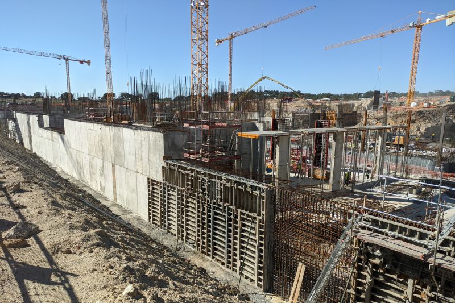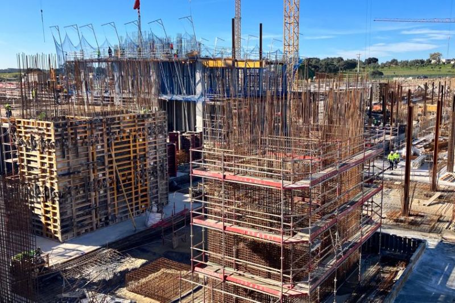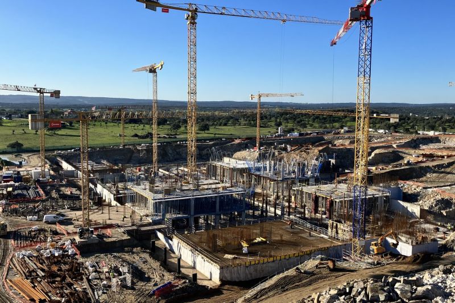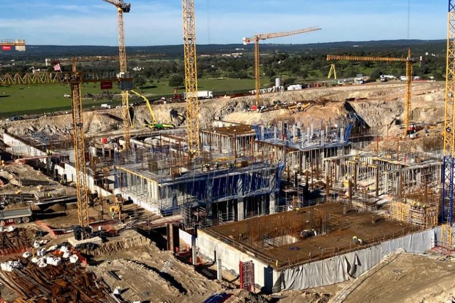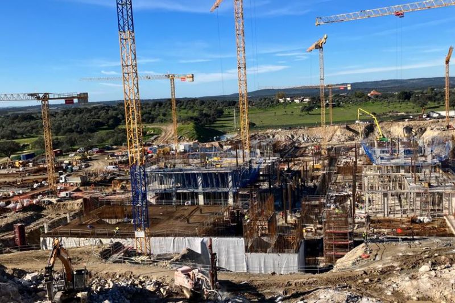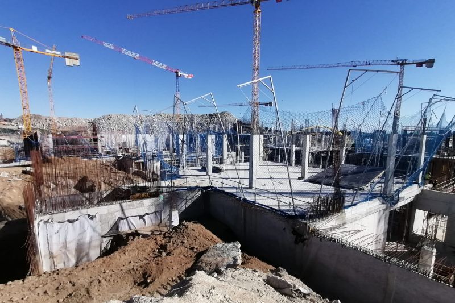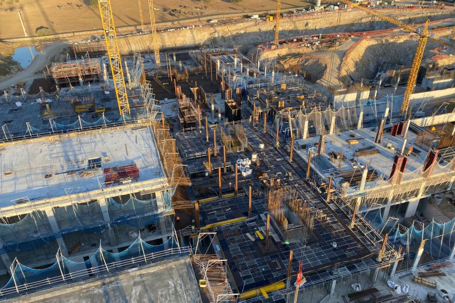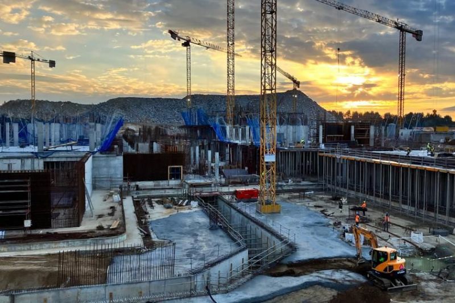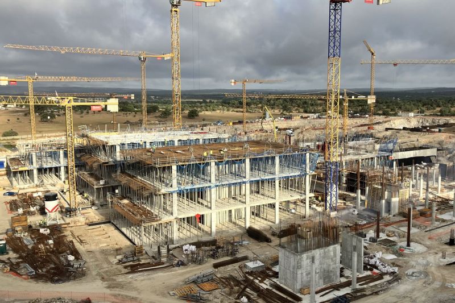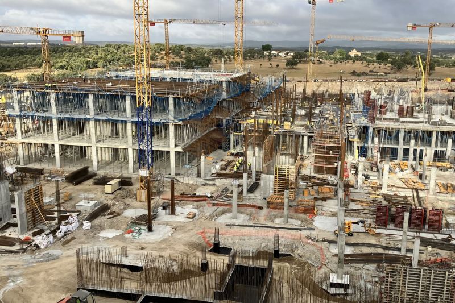Alentejo Central Hospital
Évora, Portugal

General Info
Area: 97.062m2
Client: Administração Regional de Saúde do Alentejo, I.P.
Architecture: Souto Moura Arquitectos, SA | Pinearq S-L.U.P | Manuela Abreu | RRJ Arquitectura
Details
The demanding program of 97.000m² of gross floor area led to a solution of fragmentation of the building in 8 structural bodies independent of each other with a form in which the main body of 9-storey block is based on perpendicular. The solution of the project also includes the treatment of 170.266m² of external space that include 1605 parking places.
The development of this project is part of a strategic plan undertaken by the Health Ministry and the Municipality of Évora, intending thereby to give the city a modern capable of meeting the demands of the population.
Authors of images: Souto Moura / ACCIONA
Processing your email

Please wait.
Done!

Your email has been sent successfully. We will reply as soon as possible.
Oops!

Email delivery failed, please try again.
