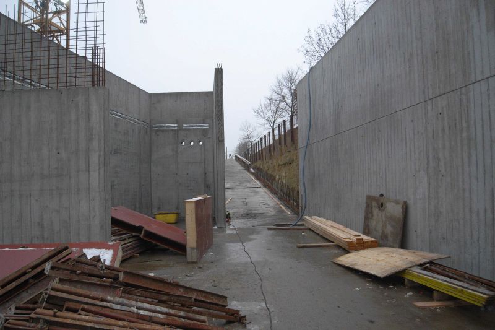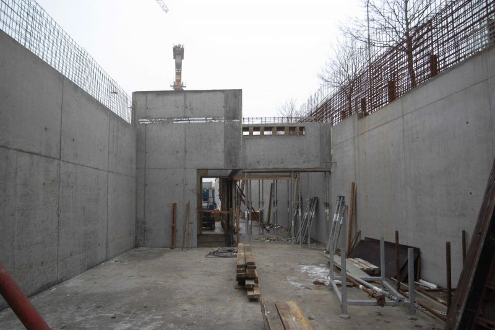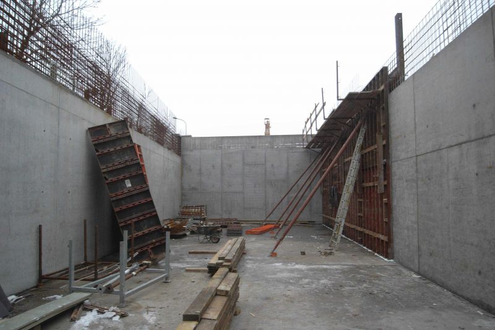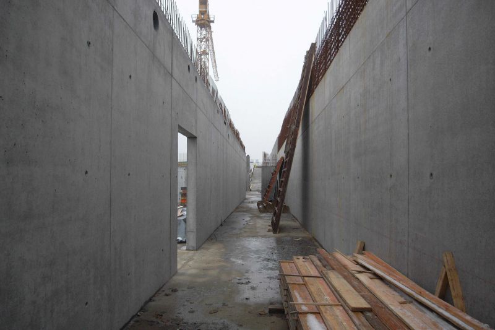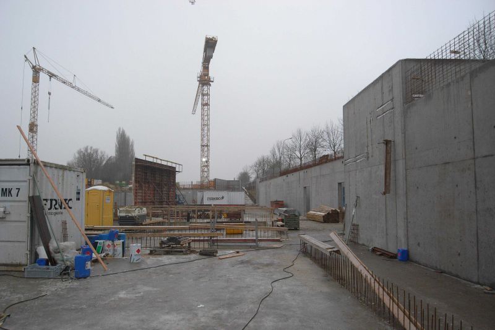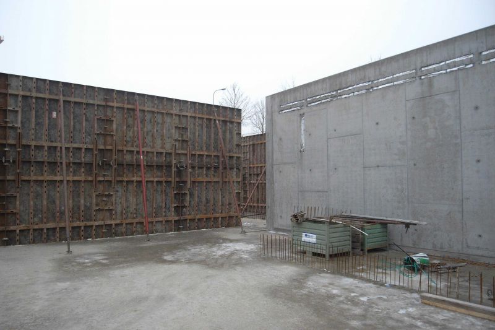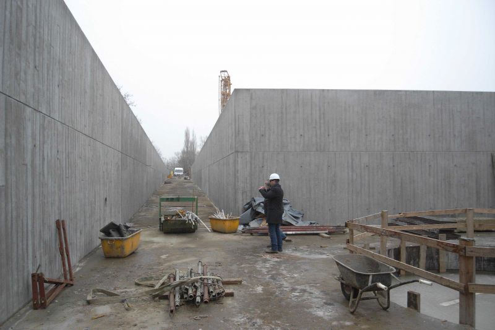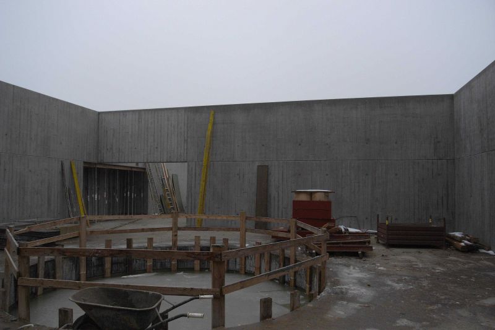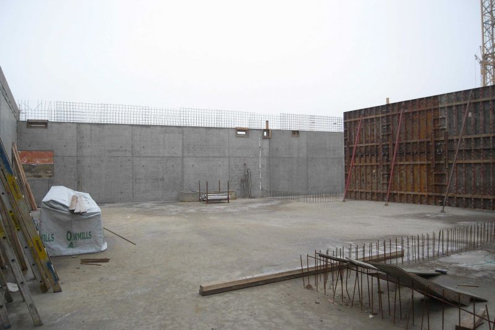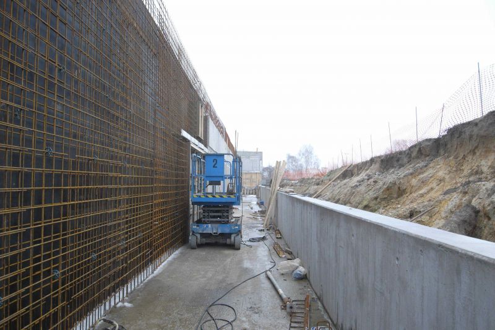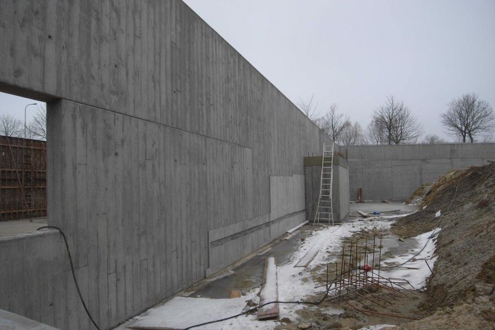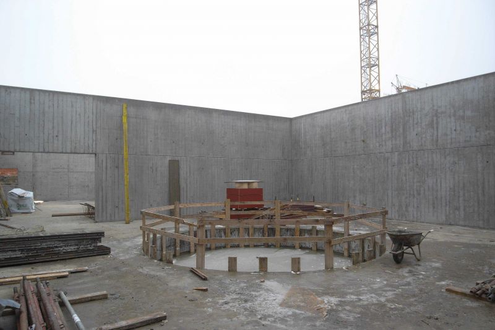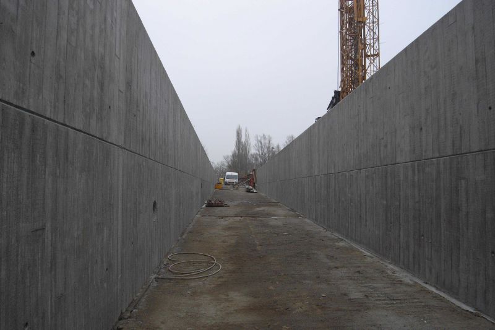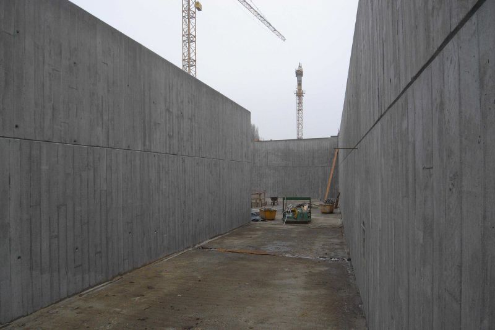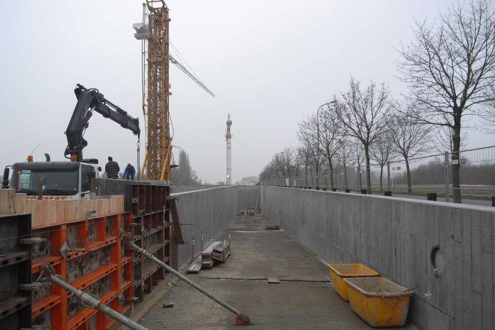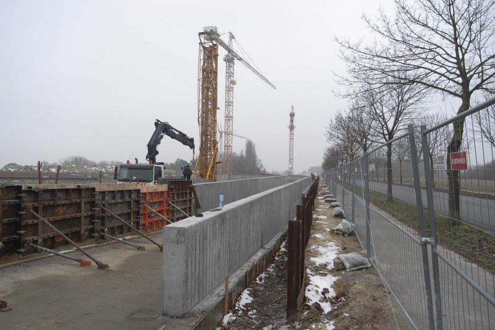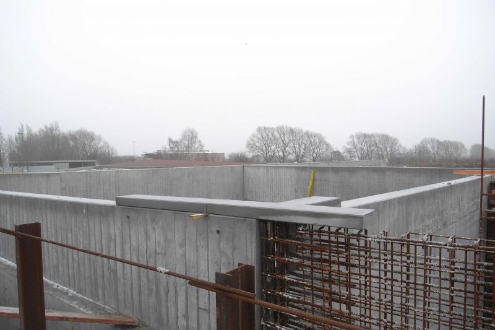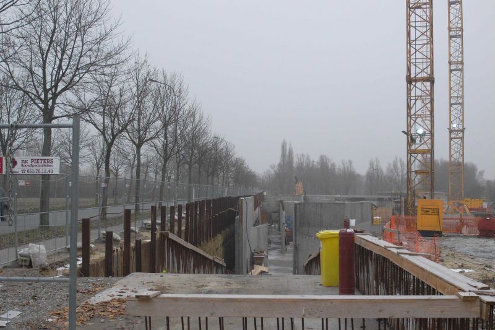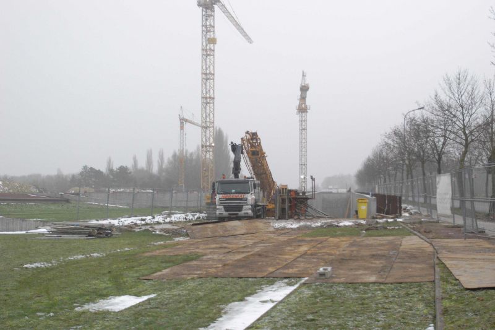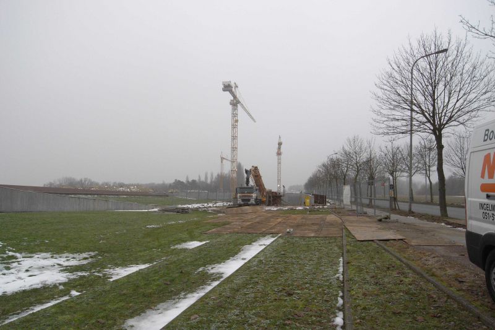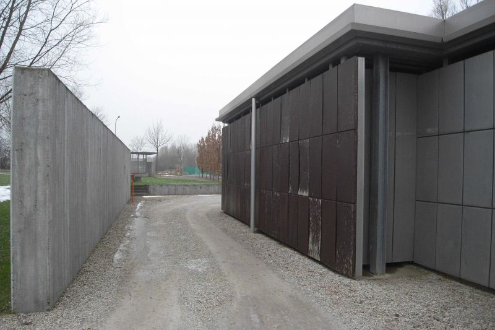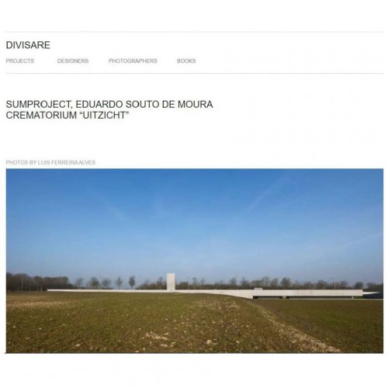
Crematórium "Uitzicht"
Kortrijk, Belgium
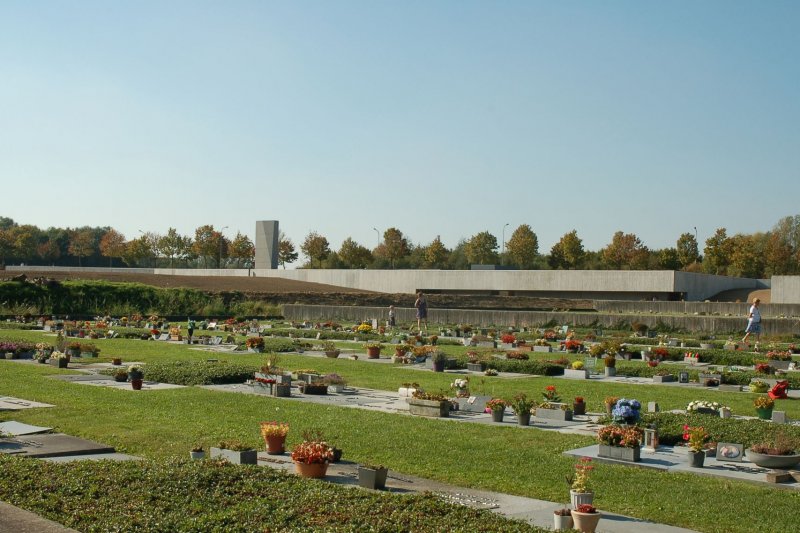
General Info
Area: 2.050m2
Client: Psilon - Crematorium Korttrijk
Architecture: Souto Moura Arquitectos, SA | SumProject. Architecture & Engineering
Details
The Crematorium in Kortrijk occupy an area in plant of approximately 2.050m2.
From a philosophy of integrated architecture in the surrounding space, the projet had its development oriented to a construction with only a ground floor, embedded in the gap of natural altimetry levels, emerging to the surface as half-buried body hidden by a hedge that will cover the roof, thereby allowing the continuing tone of the green landscape existent.
The building entirely made in reinforced concrete. The roof slab is directly supported in walls and retaining walls. The definition of indoors spaces is marked volumetrically by structural elements, with courtyards that will allow the entry of natural light and give a little of green colour to the sobriety of construction.
The whole construction is implanted in low-skill geotechnical grounds; soils marked by the existence of high groundwater levels at the surface of the land, thus imposing solutions that enable the resistance to the impulses of decompensate land. But also the high hydrostatic impulse, such as structural land slabs solutions, supported by elements passively anchored to foundation lands adequately resistant, which are located at higher depths.
Authors of images: Luís Ferreira Alves / afaconsult
Processing your email

Please wait.
Done!

Your email has been sent successfully. We will reply as soon as possible.
Oops!

Email delivery failed, please try again.
