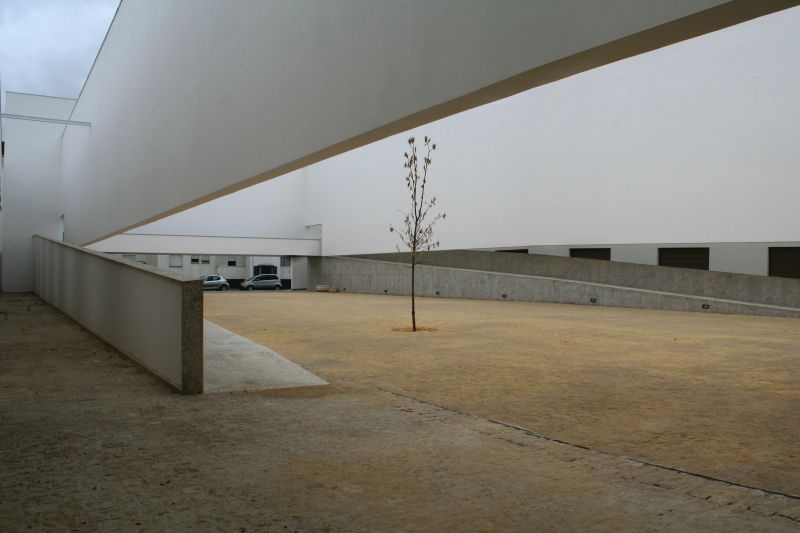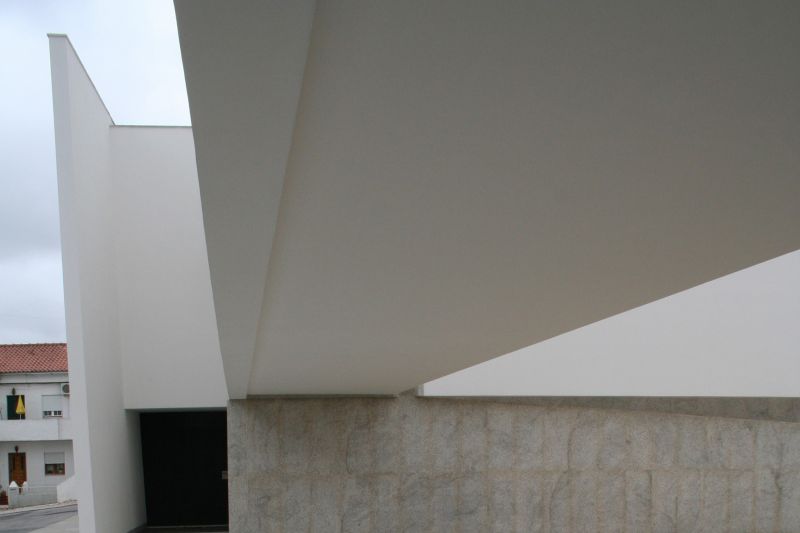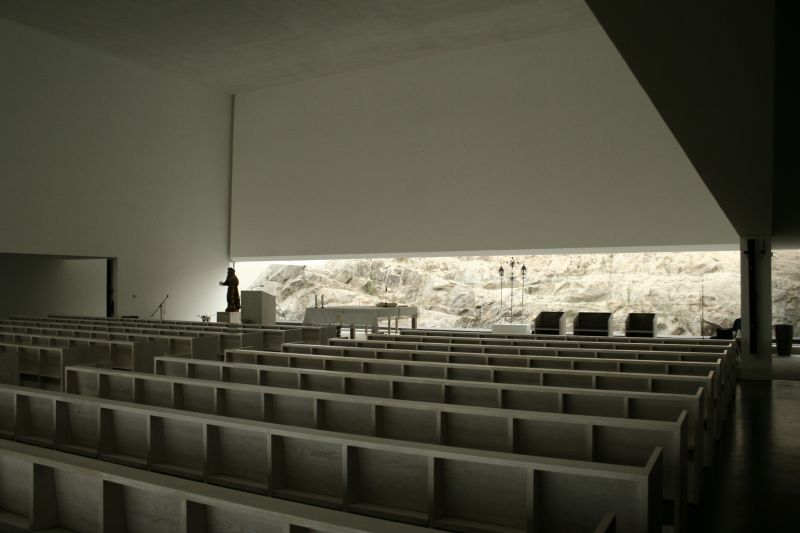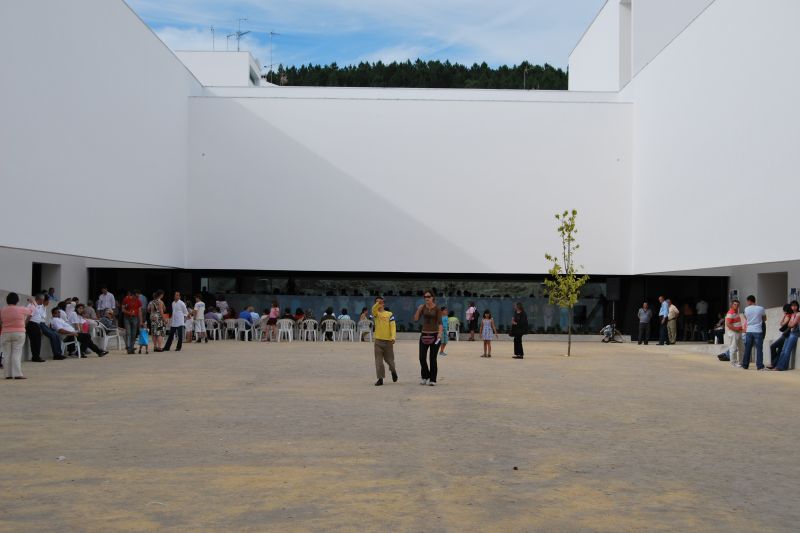Assentos Church
Portalegre, Portugal

General Info
Area: 3.460m2
Client: Portalegre Municipality
Architecture: jlcg arquitectos, Lda
Details
The solution adopted for the building of the Assentos Church and the Social Center was that of a single building, limited in its outline by property boundary walls that are also retaining and supporting walls for the floor slabs, built for reasons of architectural interest, without a single joint. The building defines a plan area of ??around 87 x 43m2, built without resorting to any expansion joints.
Within the perimeter defined by the aforementioned walls, the building of the Church, the Social Center and the Parish residence is developed.
At the entrance to the lot, a large patio is defined, laterally flanked by the bodies of the health center and the day centre. These are developed over two floors, one of which is partially buried.
At the end of the courtyard/atrium, the Church is developed, with a single floor and a ceiling height of about 10m. To the side of this, two higher volumes are located, where the bell tower, the baptistery and the chapel of the Blessed Sacrament are located. All these volumes have only one roof slab, defining a ceiling height of around 14m. Behind the church are the parish hall and the parish house.
Processing your email

Please wait.
Done!

Your email has been sent successfully. We will reply as soon as possible.
Oops!

Email delivery failed, please try again.



