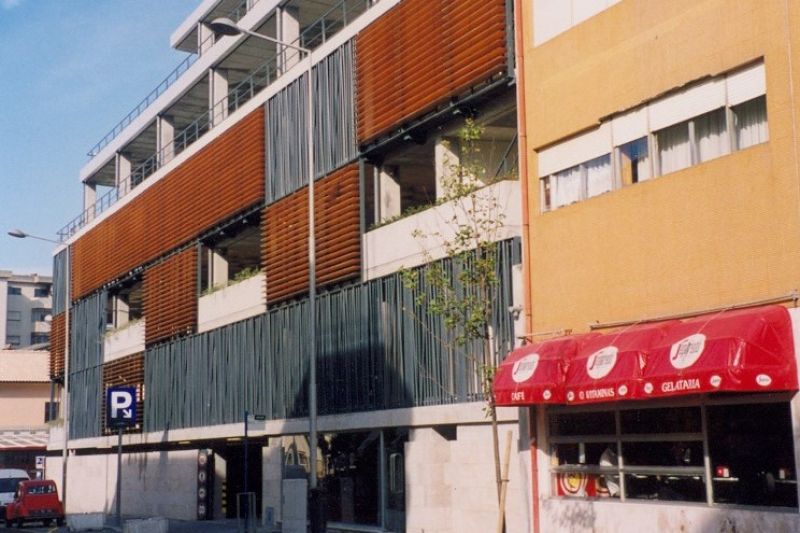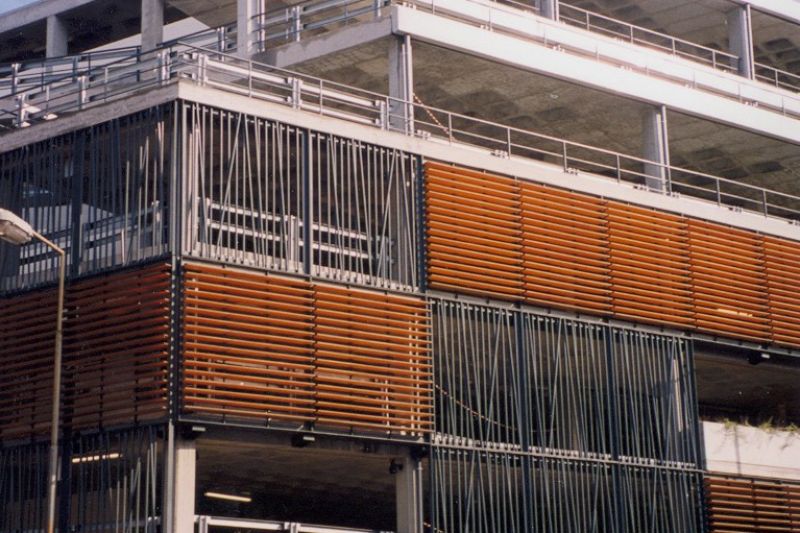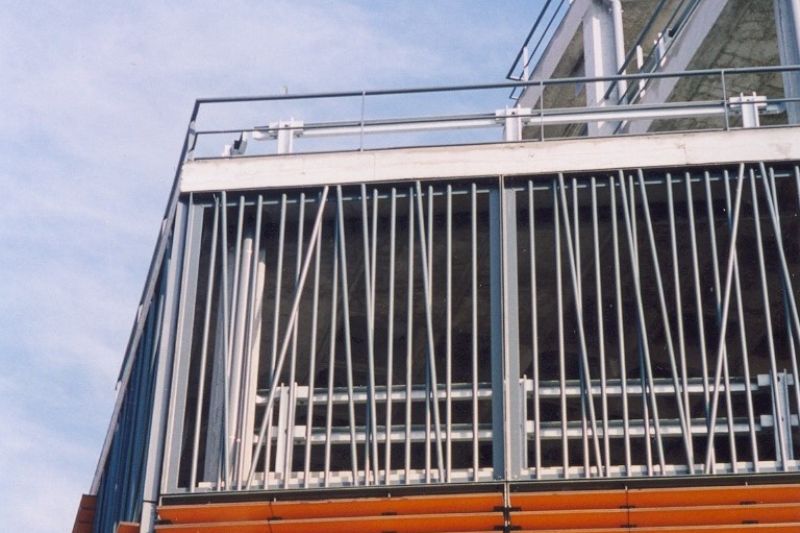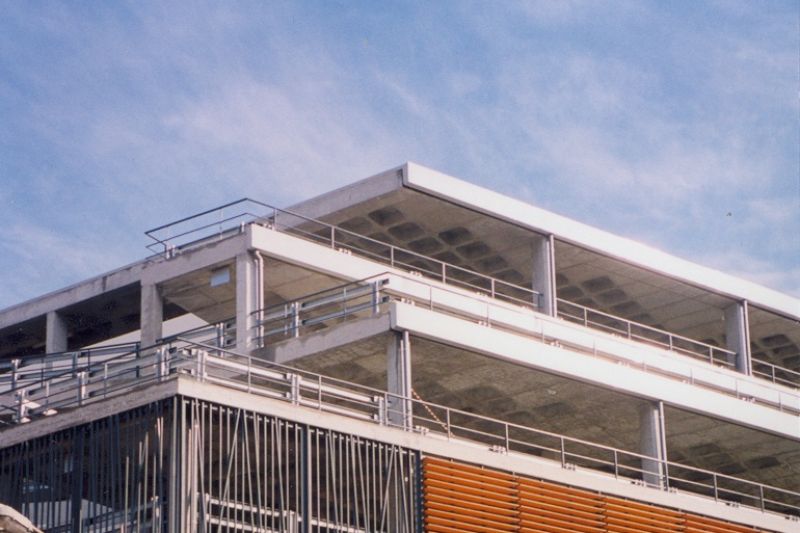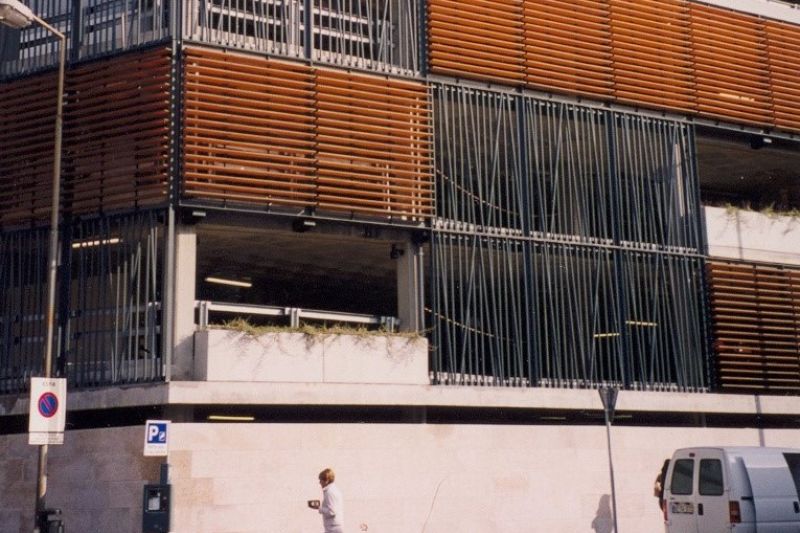"Matosinhos 1" Parking
Matosinhos, Portugal
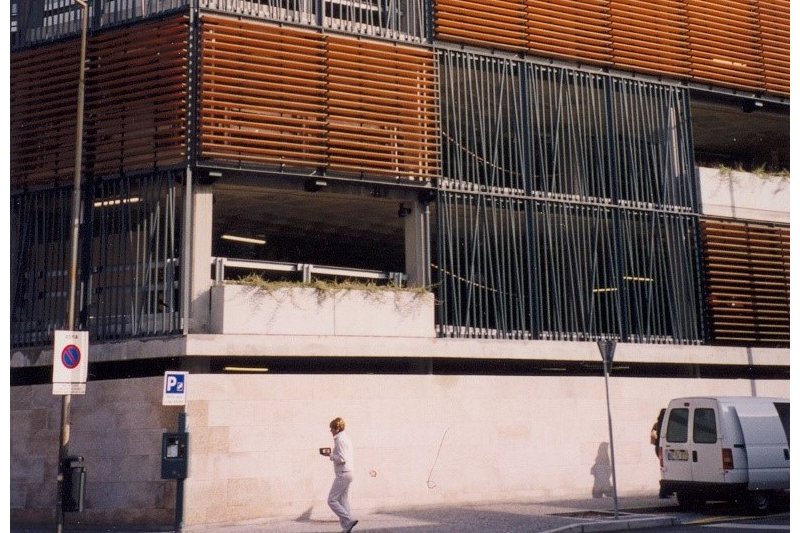
General Info
Area: 7.334m2
Client: SPEL, S.A.
Architecture: A. Burmester Arquitectos Associados, Lda
Details
This six storey car park is built on a non-rectangular urban site. The basic grid is 7 metres by 7 metres but these dimensions are increased or decreased to take account of the lack of “squareness” and to optimise the layout.
The floor plates are 40cm deep of two way spanning reinforced concrete waffle slabs. The columns are also of reinforced concrete carried on piled foundations.
The car park is open sided to permit natural ventilation but clad in some areas with screens of vertical rods or horizontal slats.
Processing your email

Please wait.
Done!

Your email has been sent successfully. We will reply as soon as possible.
Oops!

Email delivery failed, please try again.
