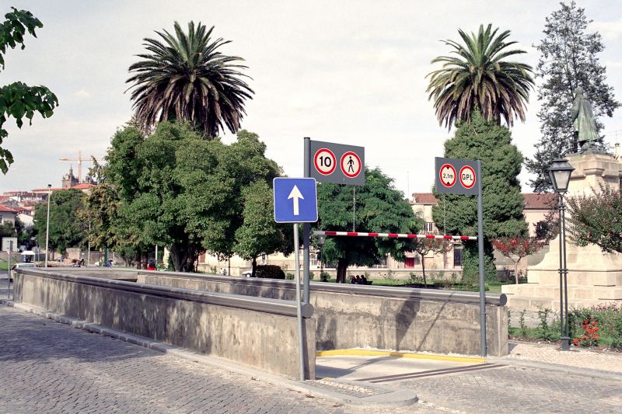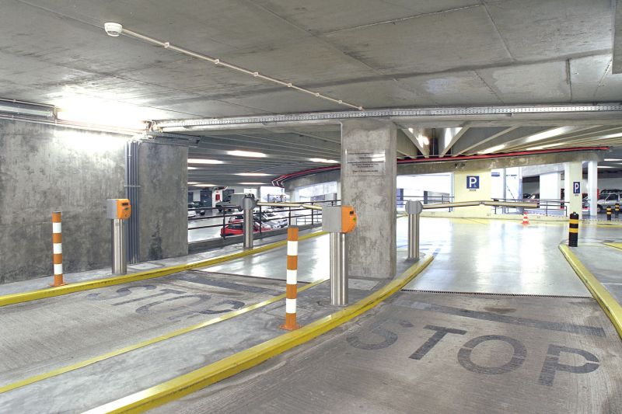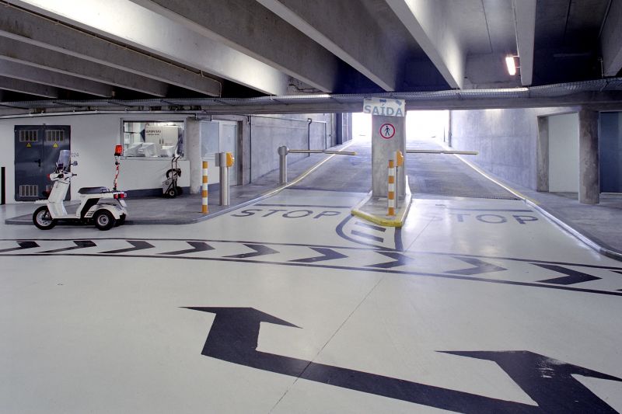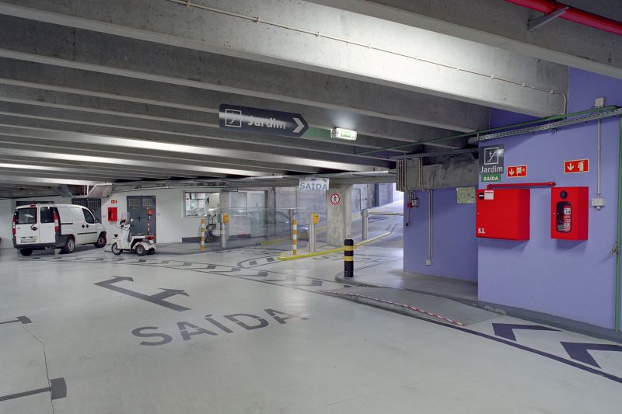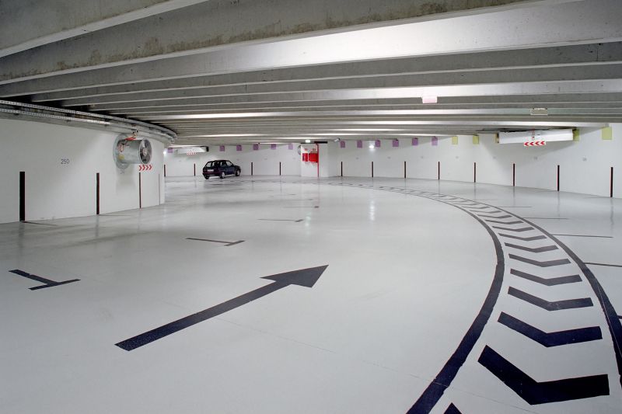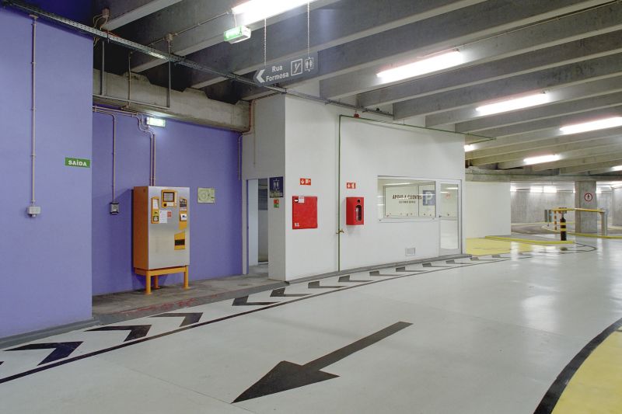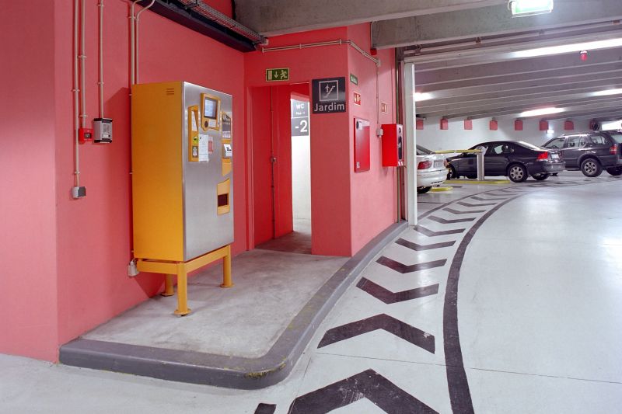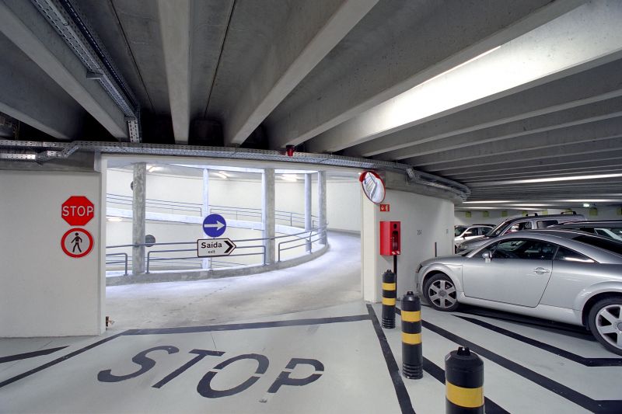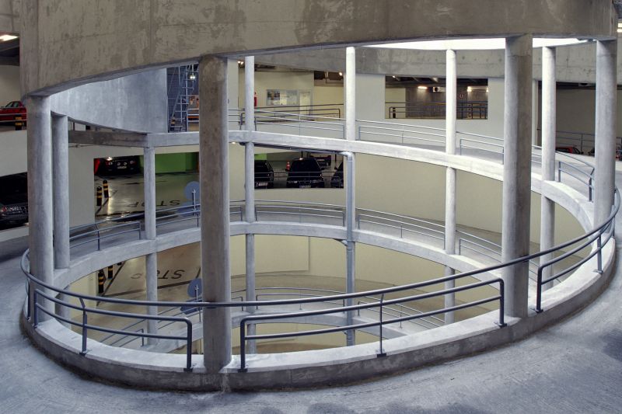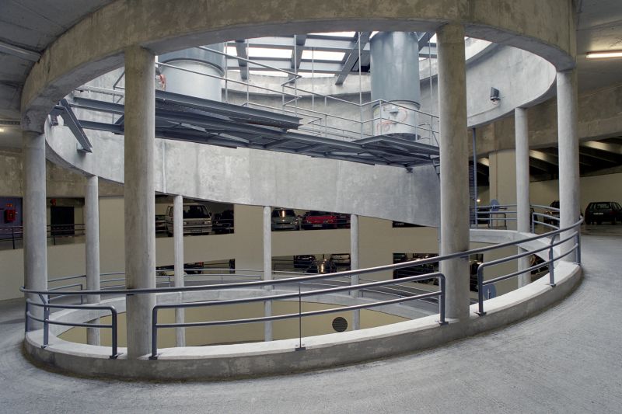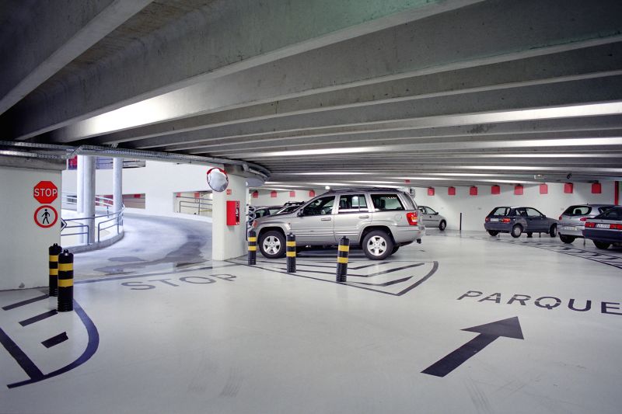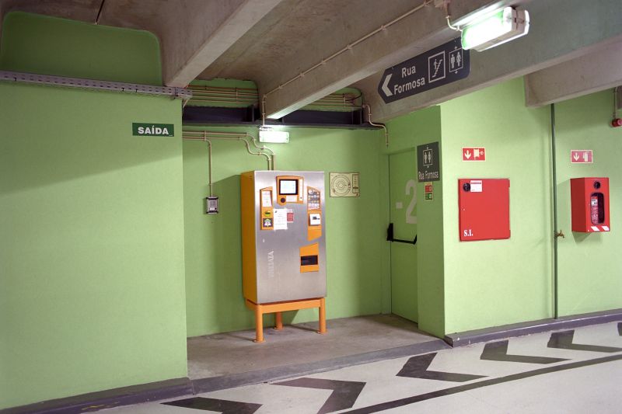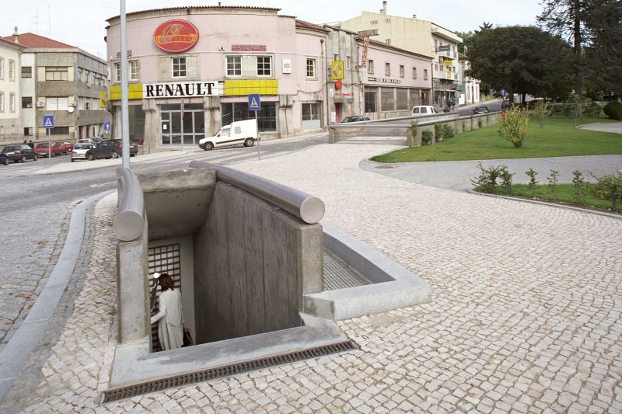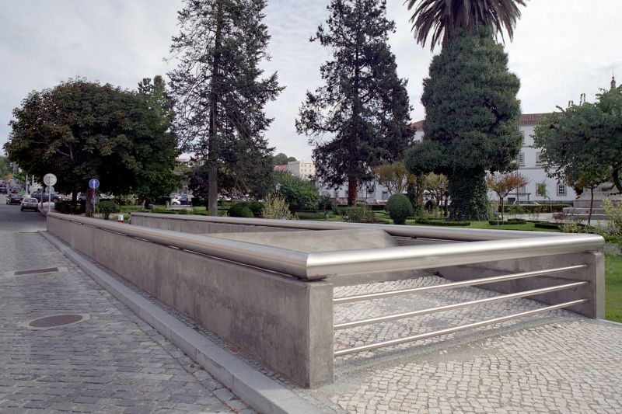Parking at "Largo de Stª Cristina"
Viseu, Portugal
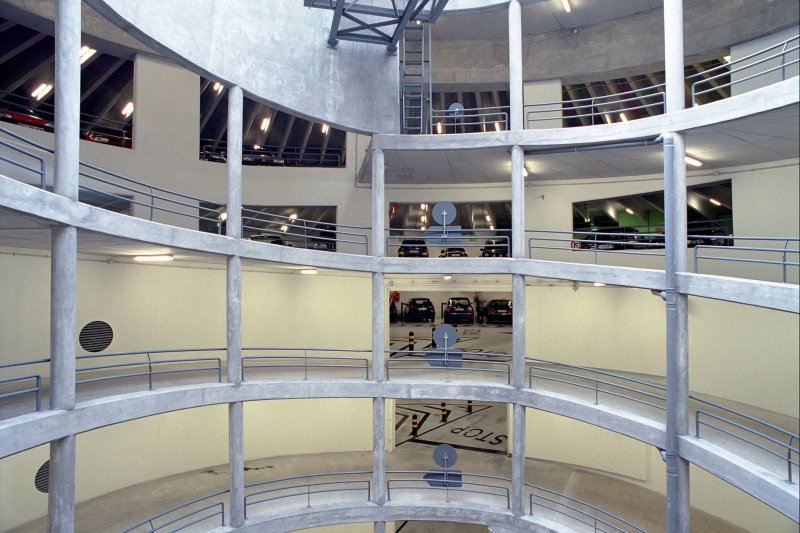
General Info
Area: 12.000m2
Client: SPEL, S.A.
Architecture: A. Burmester Arquitectos Associados, Lda
Details
Underground car park, circular, with an inner radius of 25.2 m, operating with two spiral ramps. The outer spiral is 15.2 m wide and has a descending movement and parking lot. The interior spiral, with an average radius of 5.5 m works as an exit ramp. The maximum depth of the car park is about 17 m and vertical structure is in three concentric circles.
The exterior and central circles are formed by concrete walls, while the inner circle is composed by isolated concrete columns. The slabs are of two types - concrete in situ in the inner spiral, and with pre-stressed and pre-fabricated beams in the outer spiral (main parking lot).
The car park is largely built below the ground water level, so the pumping has a central role, in order to prevent hydrostatic pulses on the structure and to ensure the Park good conditions of use.
The intervention involved the relocation of all existing infrastructures.
Processing your email

Please wait.
Done!

Your email has been sent successfully. We will reply as soon as possible.
Oops!

Email delivery failed, please try again.
