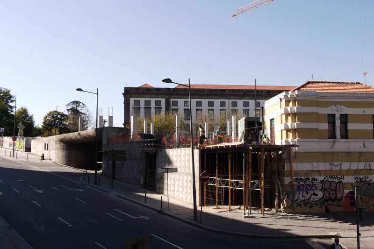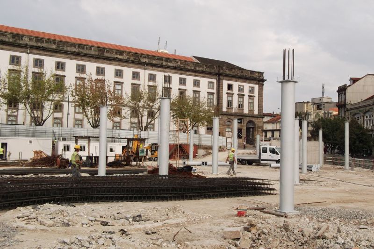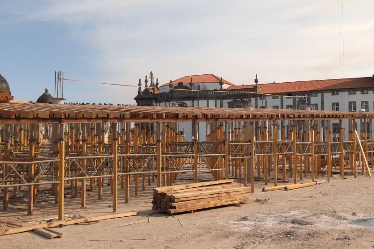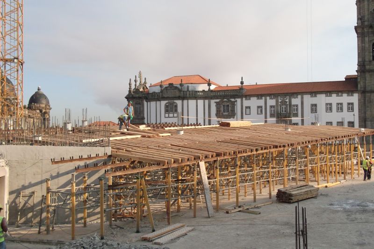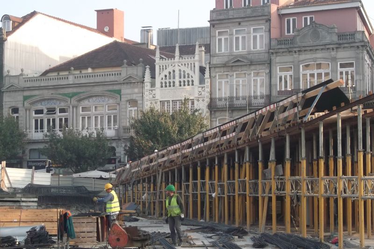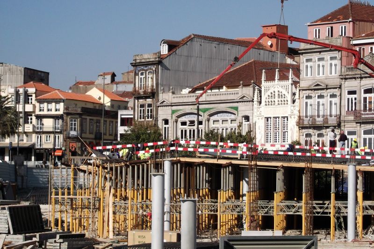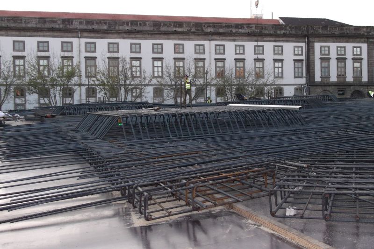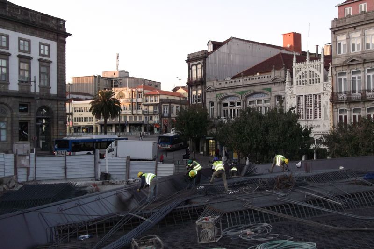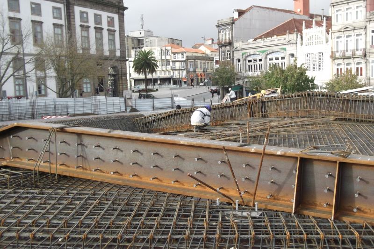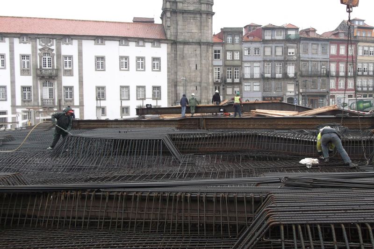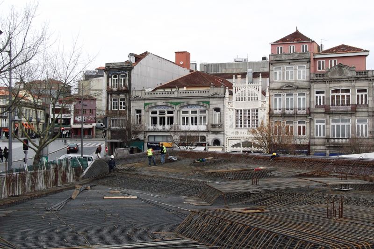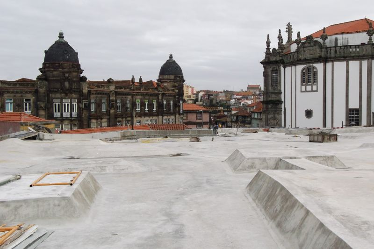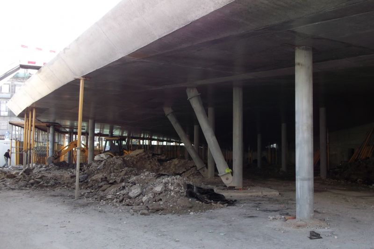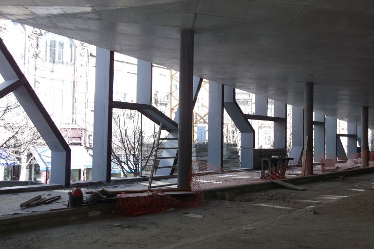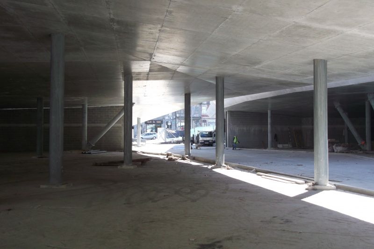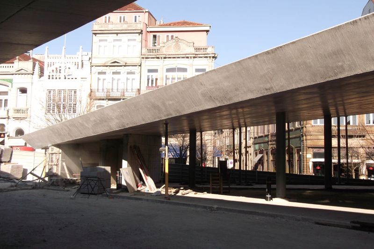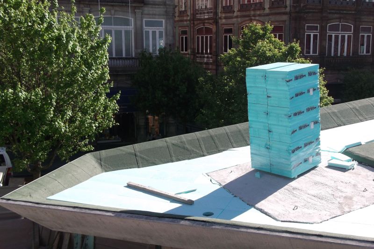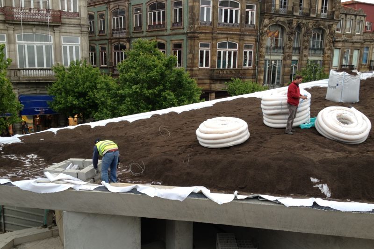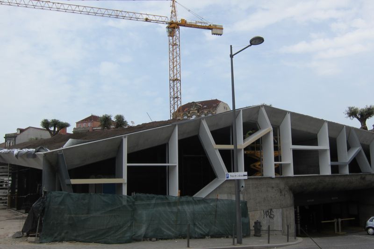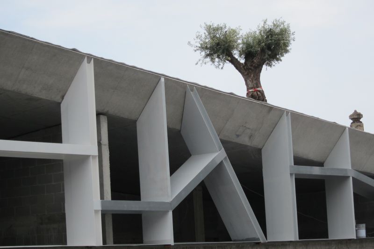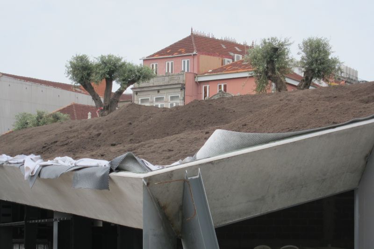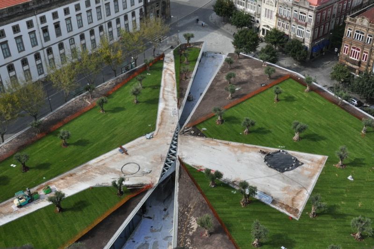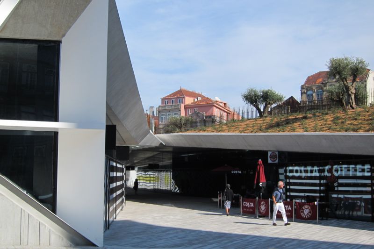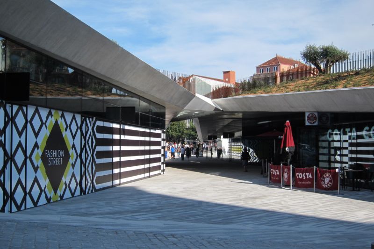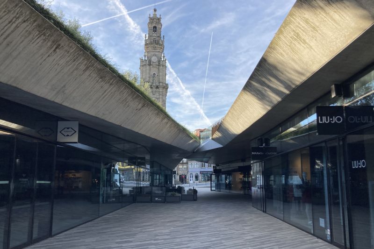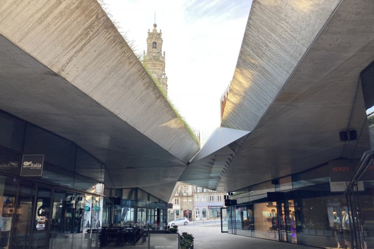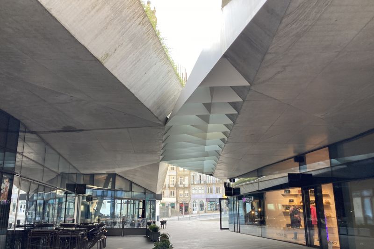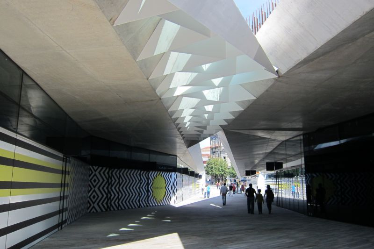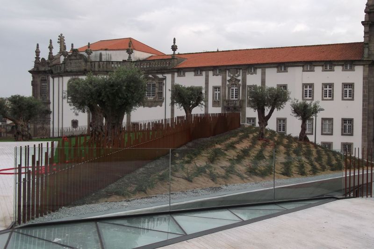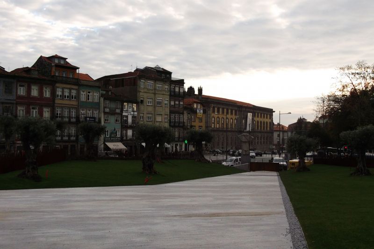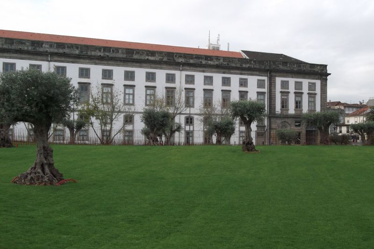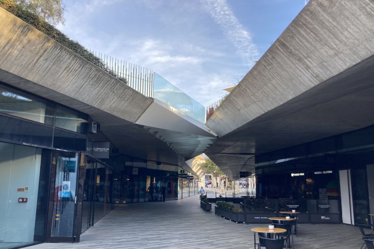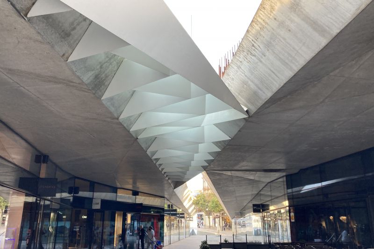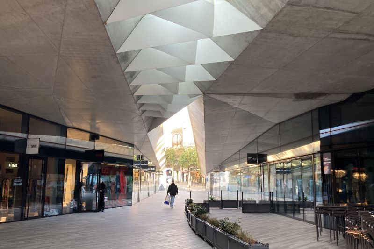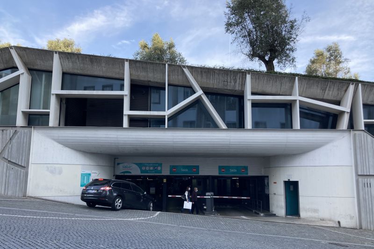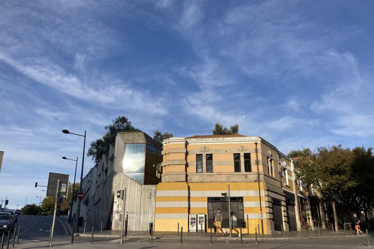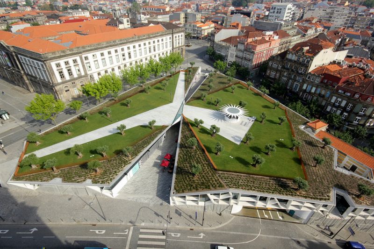"Passeio dos Clérigos"
Porto, Portugal

General Info
Area: 5.404m2
Client: Urbaclérigos - Gestão de Espaços Comerciais, SA
Architecture: balonasprojectos, SA
Details
Overall, the intervention considered full demolition of all structure located above the Level 0 and the subsequent reconstruction for use of a commercial nature.
The area of the building that falls within the scope of the project lies on the slab of the car park (level 0) and was occupied by a set of commercial space of a single storey, small, embedded in the surrounding peripheral square.
The exterior access this space is a public footpath adjacent to a landscaped area above the commercial spaces, which also allows connection to a covered area located on the Southwest corner of the square.
With regard to the structures, the project included both the projects for the structures of the new elements to be built, as well as the reinforcement of the existing structural elements and foundations that were intended to be preserved. The need for reinforcement resulted from changes in requests associated with the construction of an additional floor that considerably increase the stress levels of some of the existing elements, making their reinforcement inevitable.
The roof of this building today constitutes an exterior square made up of garden areas and passageways whose access is guaranteed in areas where the roof levels approximate the levels of the exterior floors. This was, moreover, the basic idea of ??the project.
Processing your email

Please wait.
Done!

Your email has been sent successfully. We will reply as soon as possible.
Oops!

Email delivery failed, please try again.
