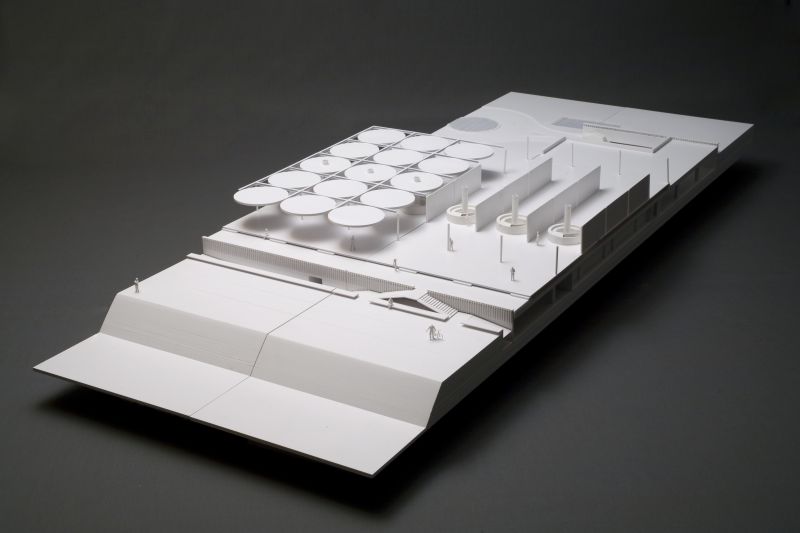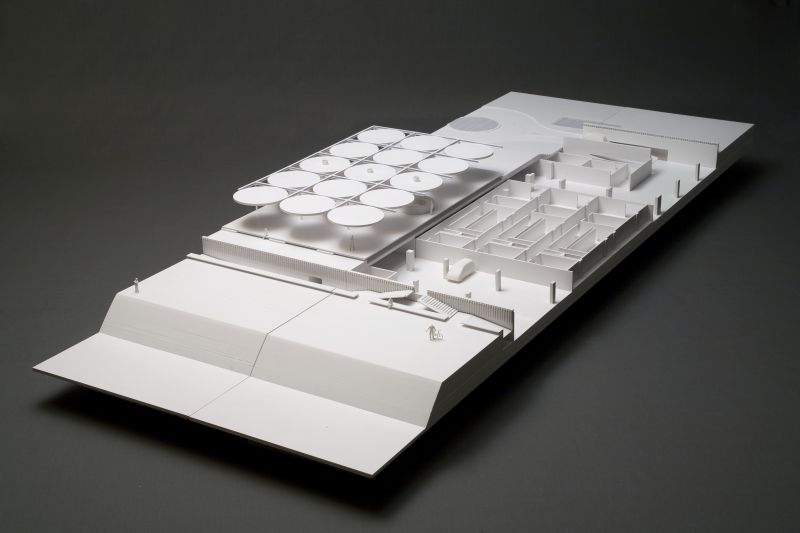Nova Alcântara
Lisbon, Portugal

General Info
Area: 16.660m2
Client: -
Architecture: Falcão de Campos - Arquitecto, Lda
Details
"Nova Alcântara" will be a new structure over the existing car park (next to Av. de Brasília and Av. da Ponte), for the installation of a set of restaurants, with intervention at the level of the semi-buried floor to install the support areas for the restaurants and the necessary technical areas. Adaptations to the existing park will consist of expanding it in the southeast corner, altering the accesses and introducing technical areas.
A structure consisting of a ribbed slab with retrievable coconuts was designed, 0.525m thick, supported by pillars of rectangular section measuring 0.50x0.70m2 and on the peripheral retaining walls and inner walls supporting stairs and ramps. The implantation mesh of the pillars is rectangular and regular with spans up to 7.30x7.80 m2. The vertical elements are supported by a 0.60m thick underlay slab, dimensioned for a 0.80m hydrostatic thrust.
Processing your email

Please wait.
Done!

Your email has been sent successfully. We will reply as soon as possible.
Oops!

Email delivery failed, please try again.


