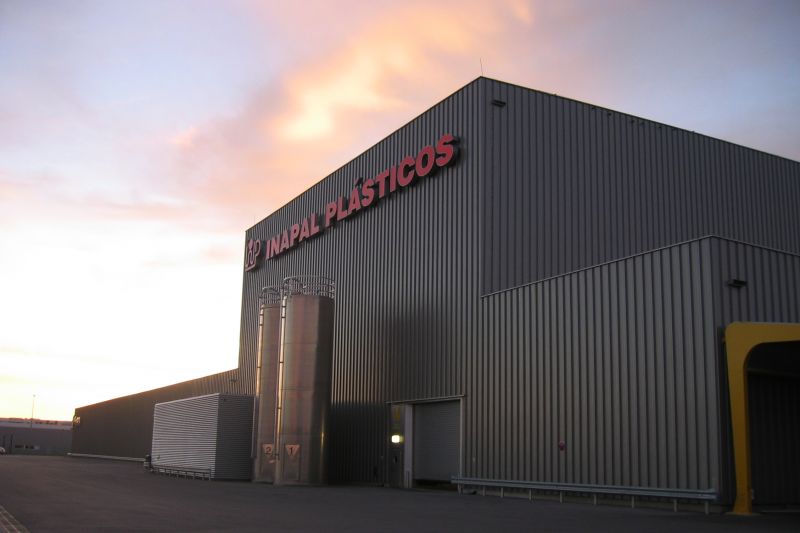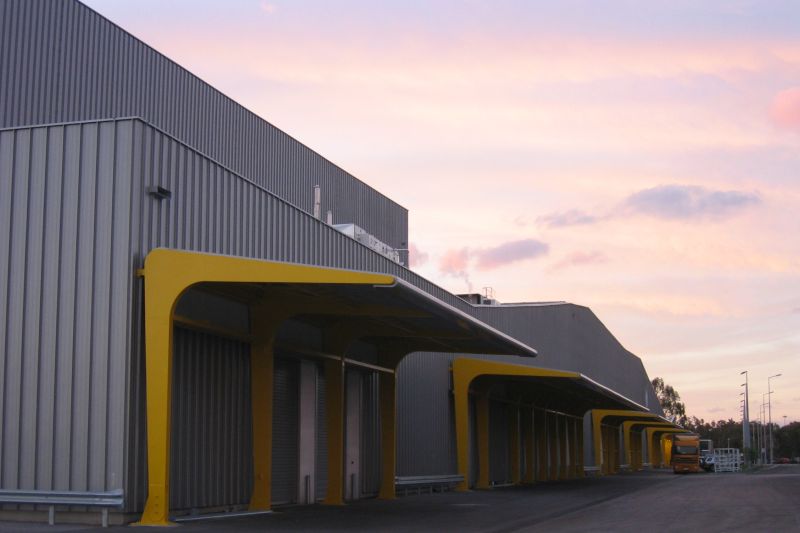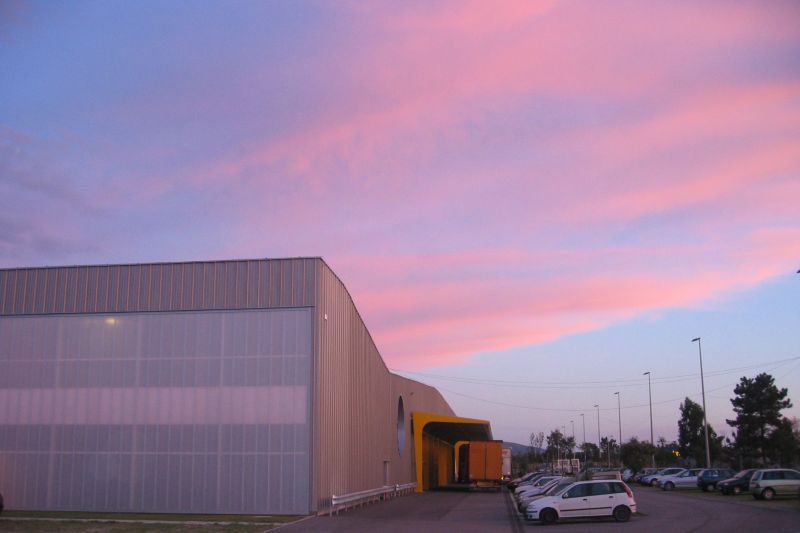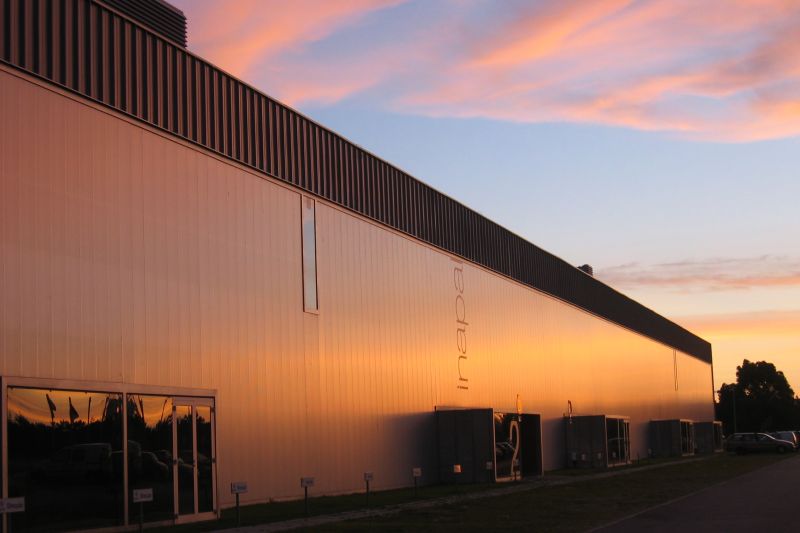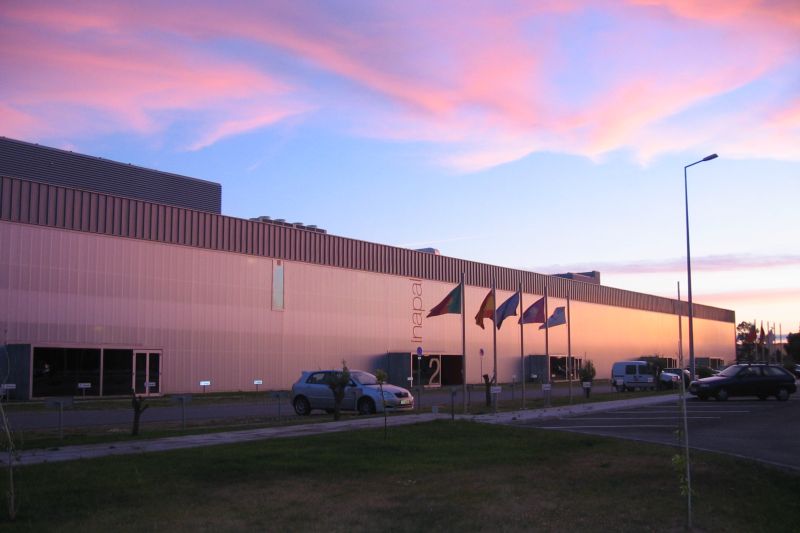INAPAL Plásticos Industrial Facility
Palmela, Portugal

General Info
Area: 37.075m2
Client: Inapal Plásticos,
Architecture: Menos é Mais Arquitectos Associados, Lda
Details
Industrial Facility at Palmela Industrial Park composed by three industrial warehouses built in a metallic structure, being one of them 10.290m2 (73m x 140m) and the other two 9.800m2 (70m x 140m) each. The overall height of each building storey shall be 9 m, except for about half of the main building which shall be 15.5 m high.
The industrial plant is made of three different areas: Production Building dedicated to the industrial activity and divided in three areas; a Technical Building with the water reservoir, pumping groups, and the Administration Building with offices, conference rooms, cafeteria and bathing rooms for the workers.
Processing your email

Please wait.
Done!

Your email has been sent successfully. We will reply as soon as possible.
Oops!

Email delivery failed, please try again.
