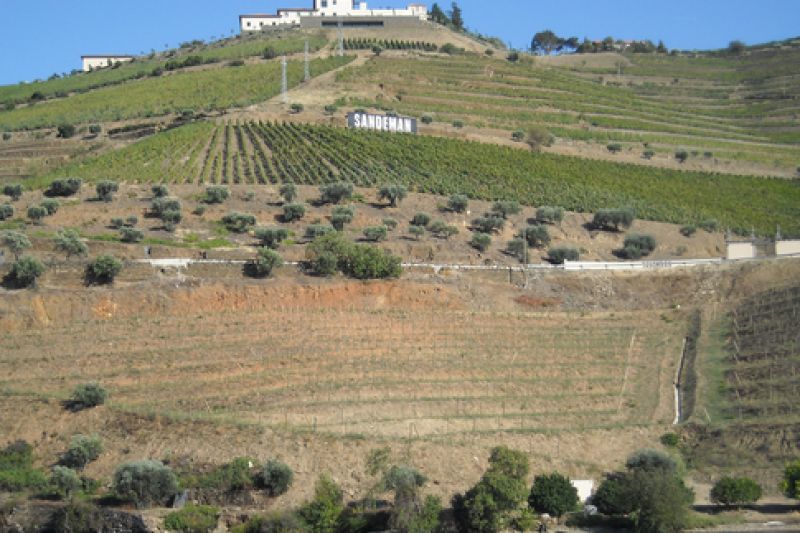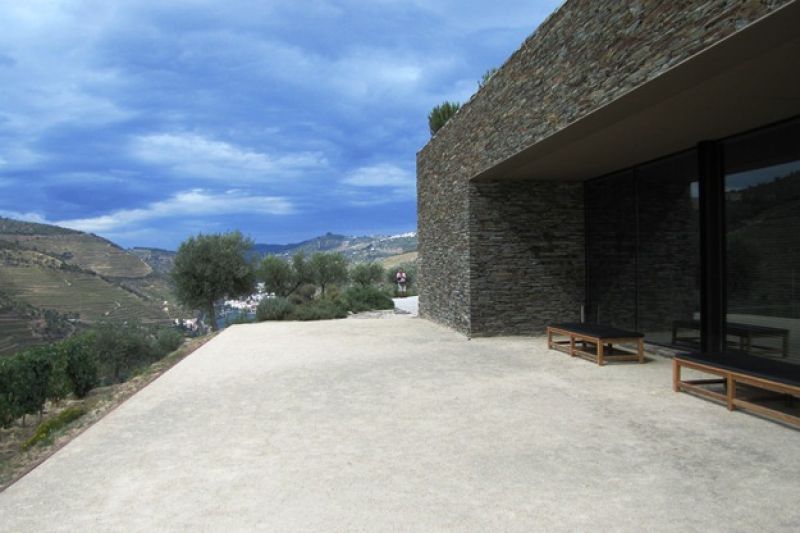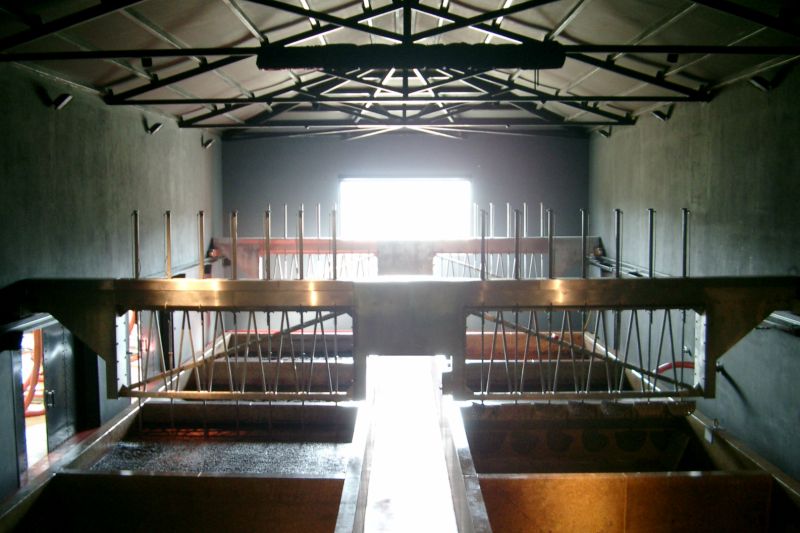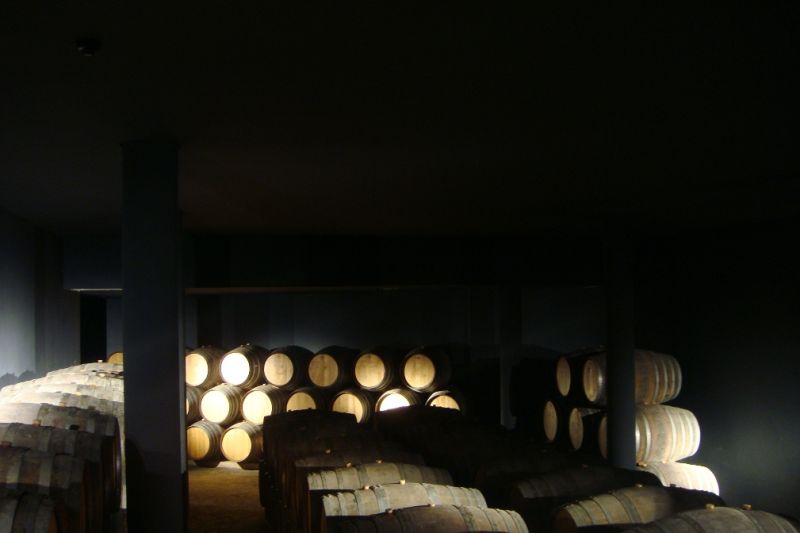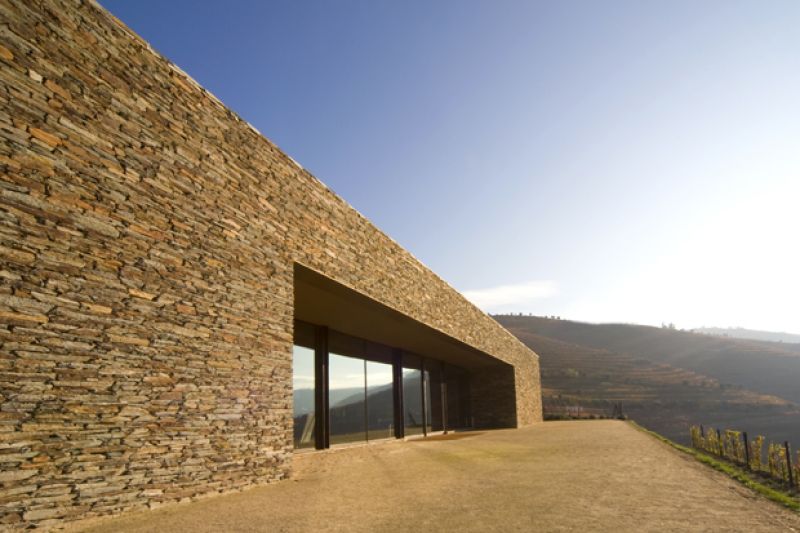Winnery at Quinta do Seixo
Tabuaço, Portugal
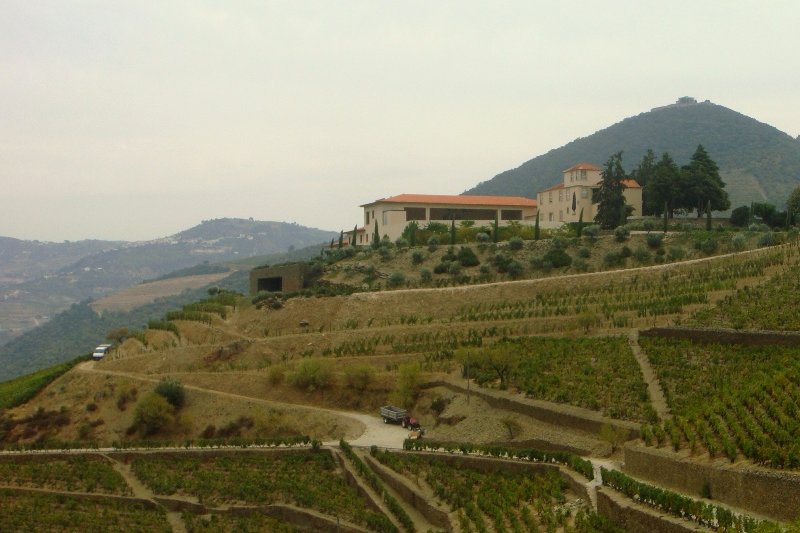
General Info
Area: 2.870m2
Client: Sogrape Vinhos, SA
Architecture: Cristiano Moreira & Associados, Lda
Details
The new buildings of the “Quinta do Seixo”, consist of the following areas: Main Body | Storage Building | Technician Building | Etar
The main body is developed into four distinct levels, being located up and down the different functional areas: Floor 4: Receipt of grapes, laboratories, Floor 3: A whopping, Floor 2: Mills; platform of tanks, first floor: Living Room of presses and fermentation zone, ETAR.
The storage building are composed of only one floor where they install the storage vats of wine and a small support office. The Technical building has only being refurbeshed.
The ETAR consists mainly of two large rectangular concrete tanks completely sealed.
Processing your email

Please wait.
Done!

Your email has been sent successfully. We will reply as soon as possible.
Oops!

Email delivery failed, please try again.
