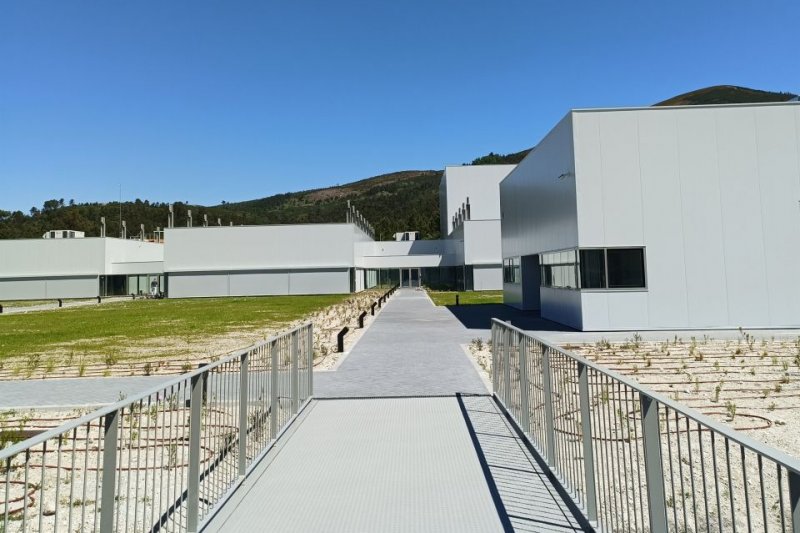Fischer Connectors
Aboadela, Portugal

General Info
Area: 4.600m2
Client: Fischer Connectors SA
Architecture: A. Burmester Arquitectos Associados, Lda
Details
The structural solution for the factory was determined essentially by the activities to be developed inside. The large spans, the possibility of enlarging the factory and the need for a quick and clean construction, led to the design of light and repetitive structures, such as the porticoed metal structures.
The industrial premises, rectangular in plan, have spans of between 10m and 25m, depending on their industrial use, with a minimum height of 4.5m, reaching 13.3m in the dynamic warehouse. In strategic places, the columns of the porticos of the naves were extended 1.45m to support the laminated glued wood pergola that will serve as shade.
With regards to air treatment, in the factory areas we opted for autonomous direct expansion systems that simultaneously allow the ventilation of the space and its air conditioning. Two independent stale air extraction networks were also considered. In the administrative areas, with different hours of use, we opted for cooling and space heating through independent energy systems, environment treatment and ventilation.
Processing your email

Please wait.
Done!

Your email has been sent successfully. We will reply as soon as possible.
Oops!

Email delivery failed, please try again.