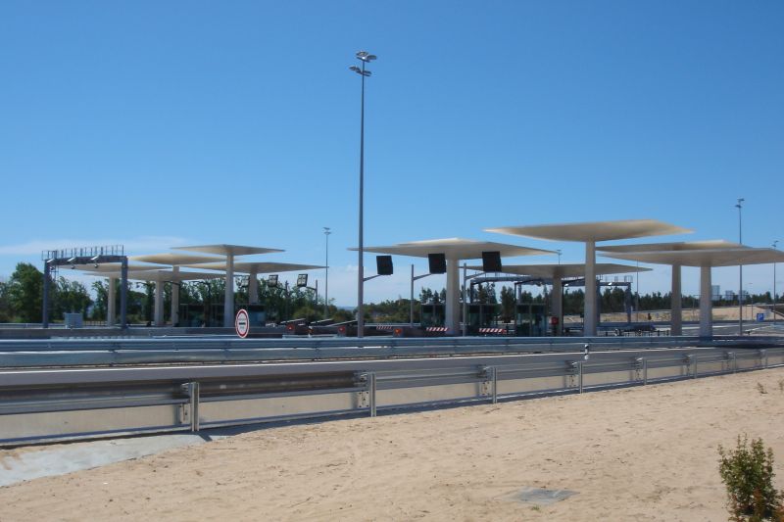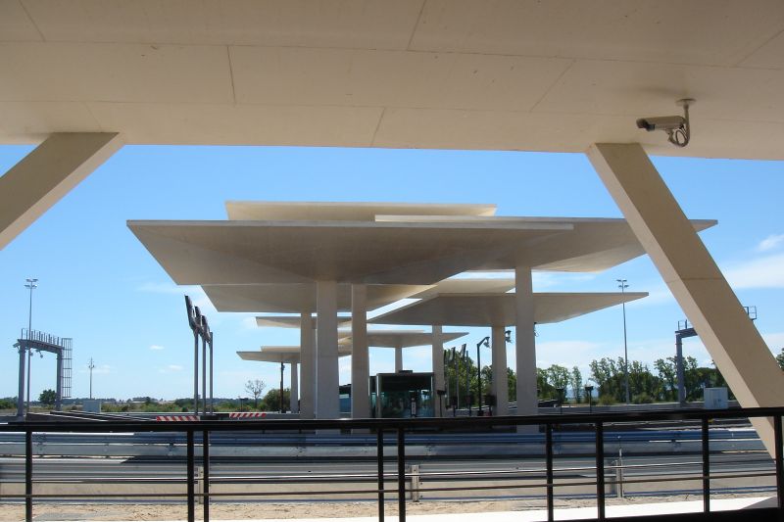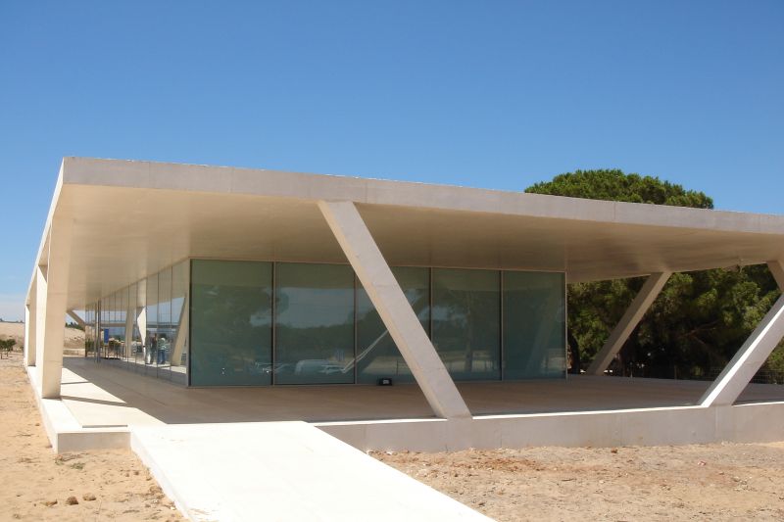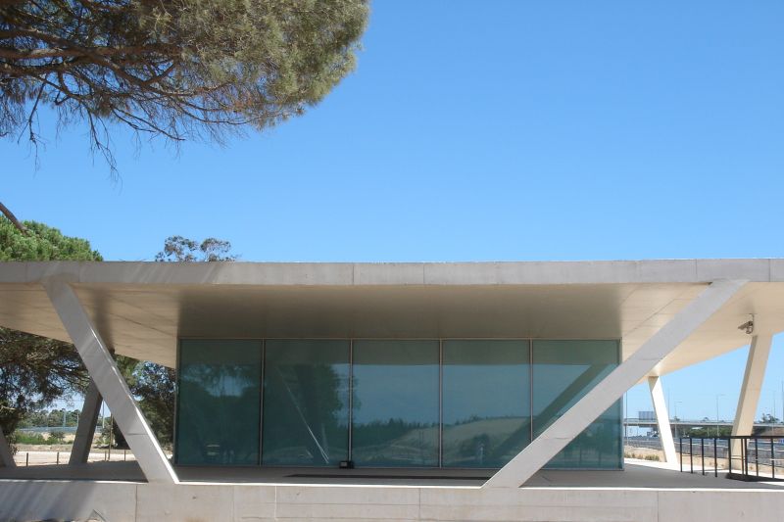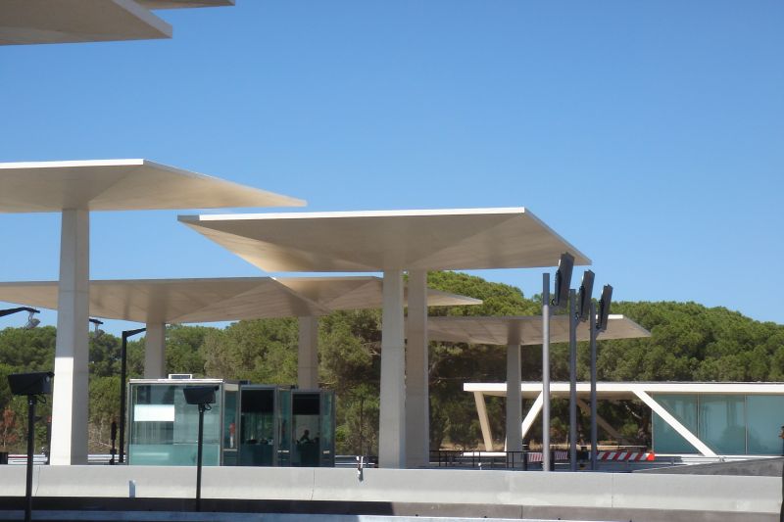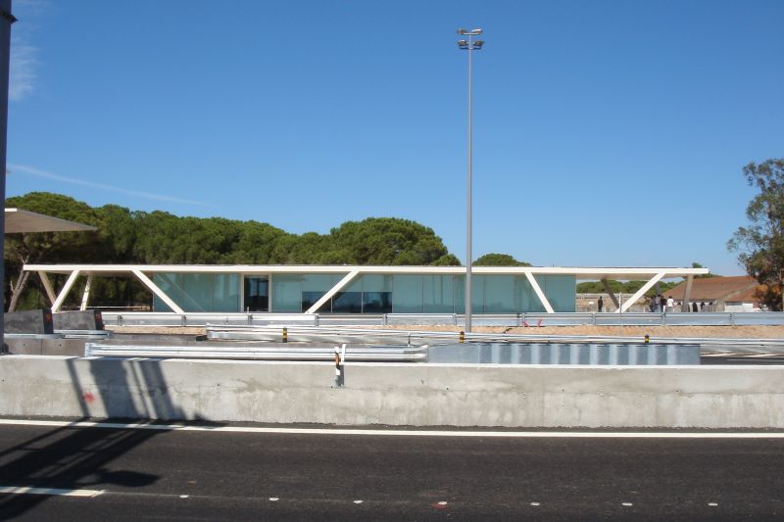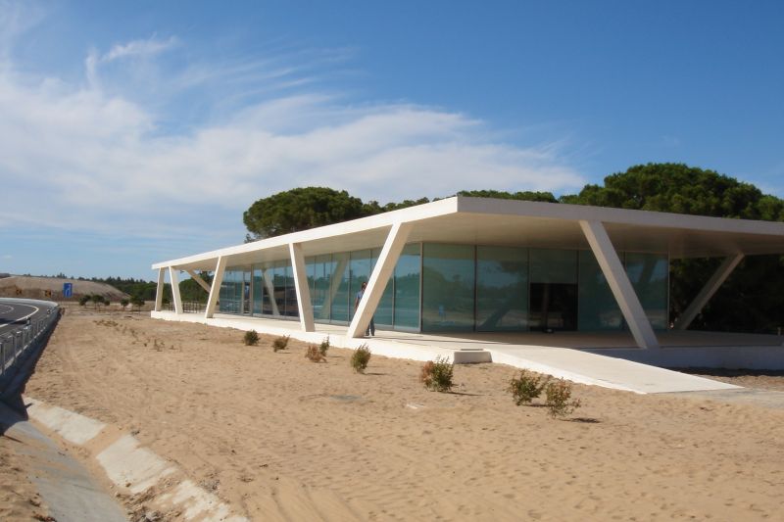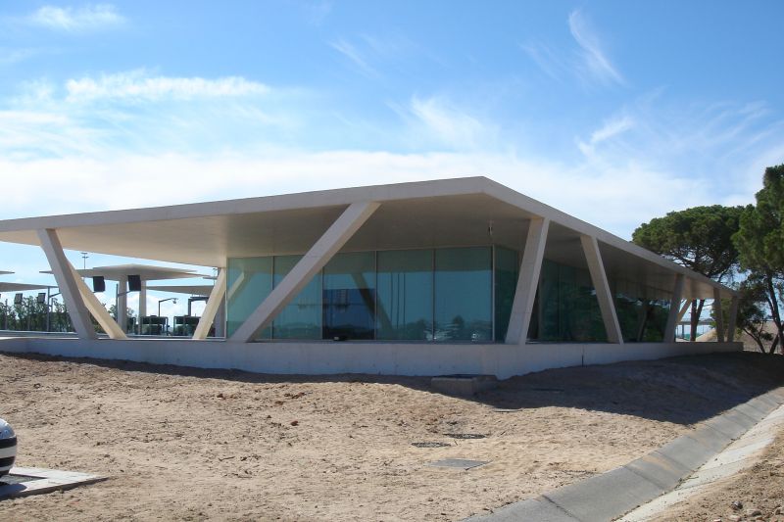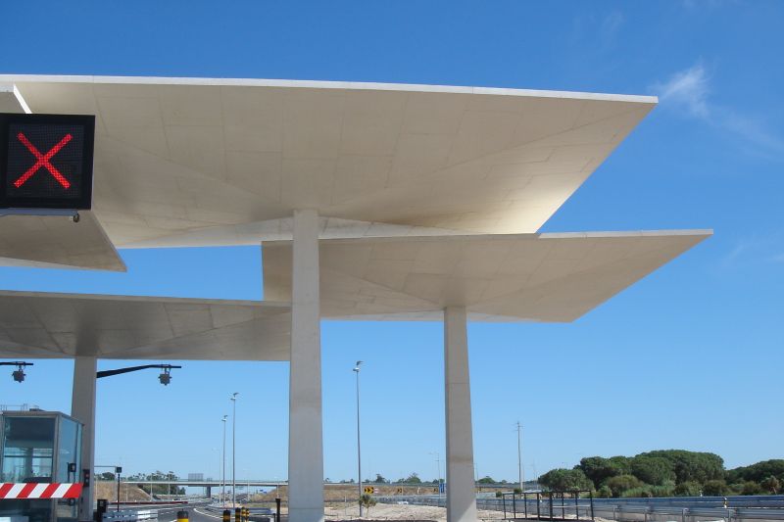Motorway Toll Plaza in A10
Benavente, Portugal

General Info
Area: 1.220m2
Client: BRISA
Architecture: Francisco Aires Mateus Arquitectos, Lda
Details
The structures included in the Toll Plaza at the A10, are composed, in addition to the six cabins of care, by:
- A "flap" of cover 11 formed by overlapping and independent piece of reinforced concrete blank, each being a "slab" waffle variable thickness supported by pillars located in the center of mass.
- A support building, rectangular slab vigada discreetly supported by pillars with approximately 56.90 x 19.50 m2.
- A technical tunnel type "box-culvert", about 97.05m lengh.
The control building has a basement where it has the technical zone and that connects the building with the tunnel technician, with an area of ??approximately 10.90 x 7.10 m2. The building structure is reinforced concrete, the apparent surfaces of white concrete.
The flaps cover the toll booths are fully made ??of white concrete. The structure consists of a cover slab fungiformemente supported on a central pillar. The slab thickness varies from the edge to the central support. The pillars have a trapezoidal section variable from base to top.
Processing your email

Please wait.
Done!

Your email has been sent successfully. We will reply as soon as possible.
Oops!

Email delivery failed, please try again.
