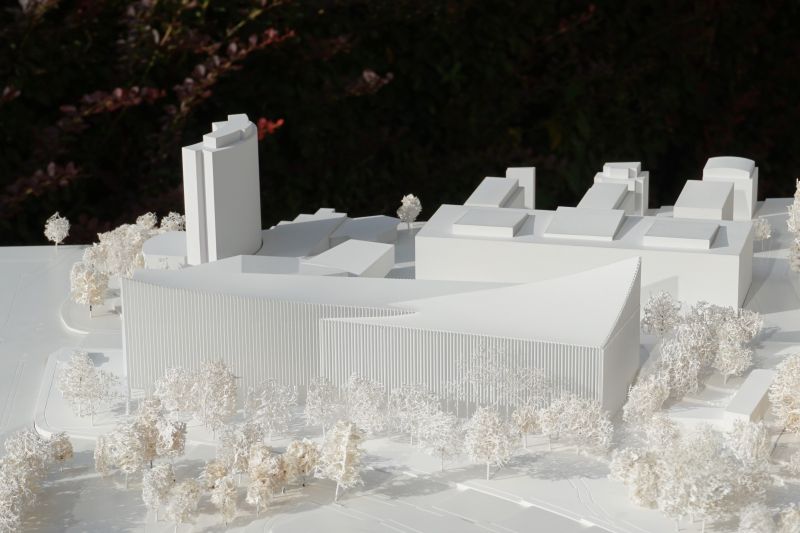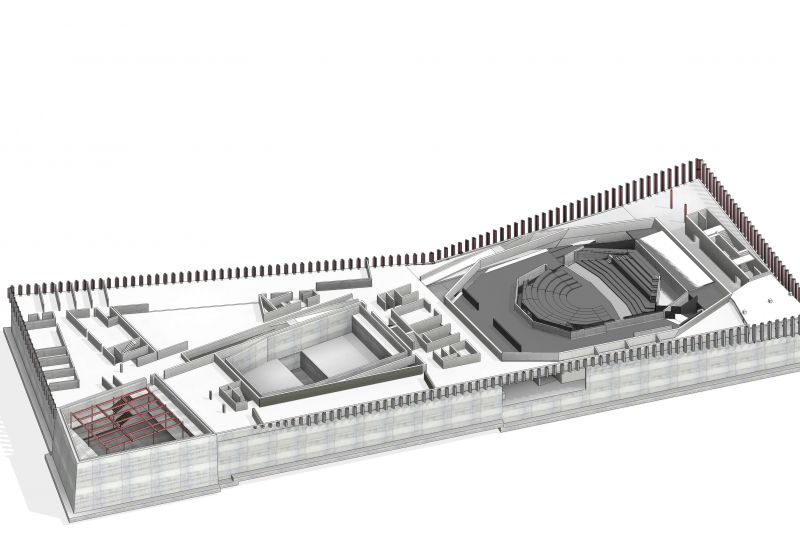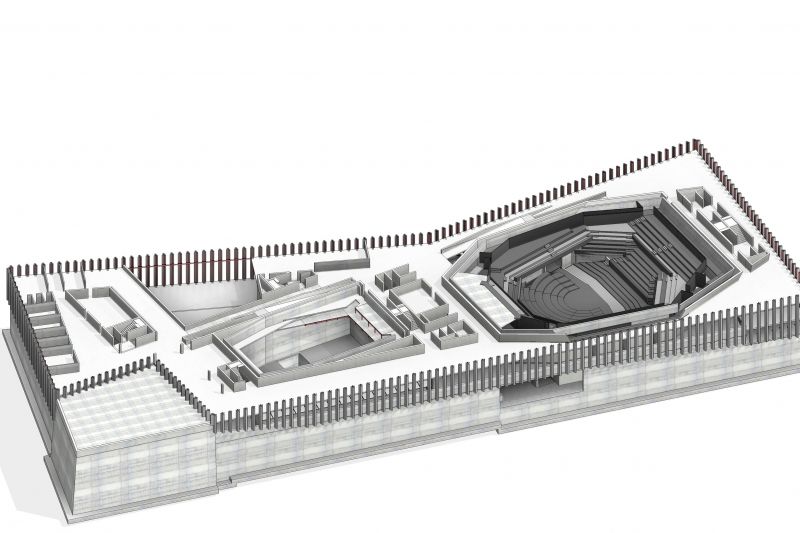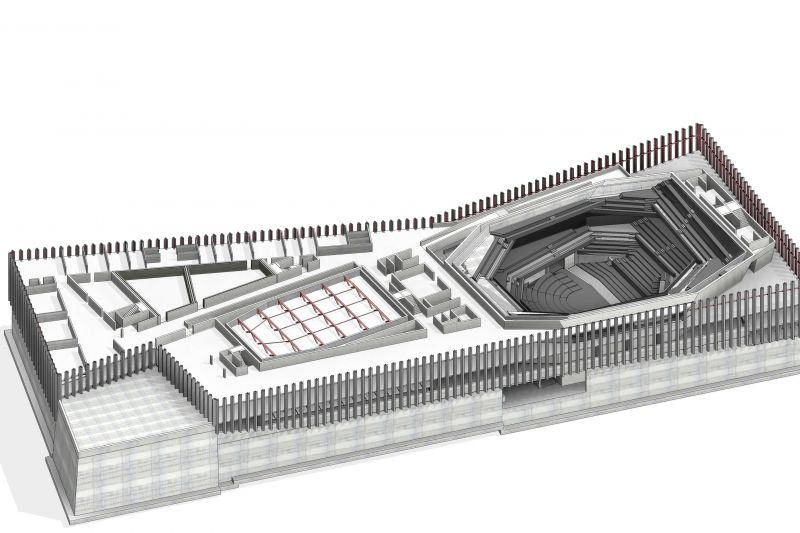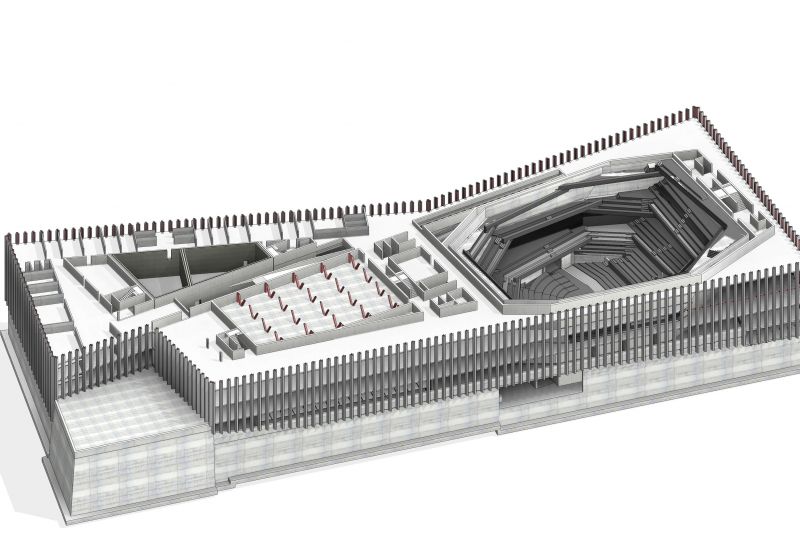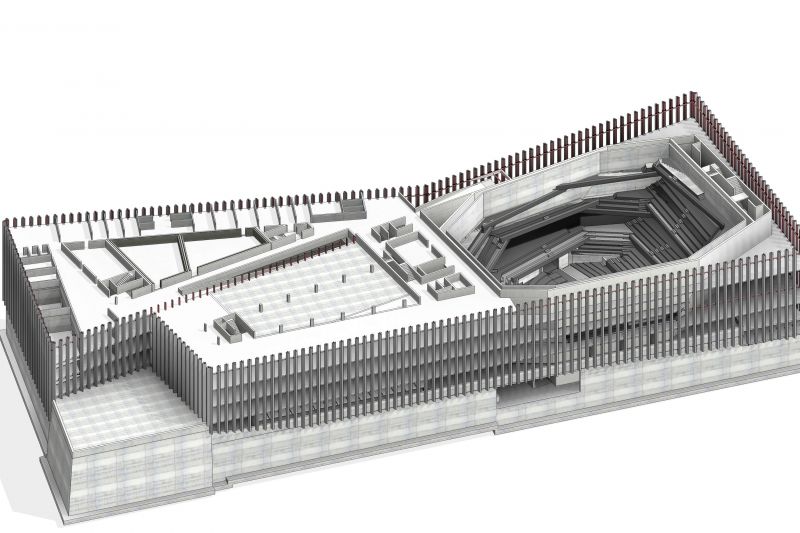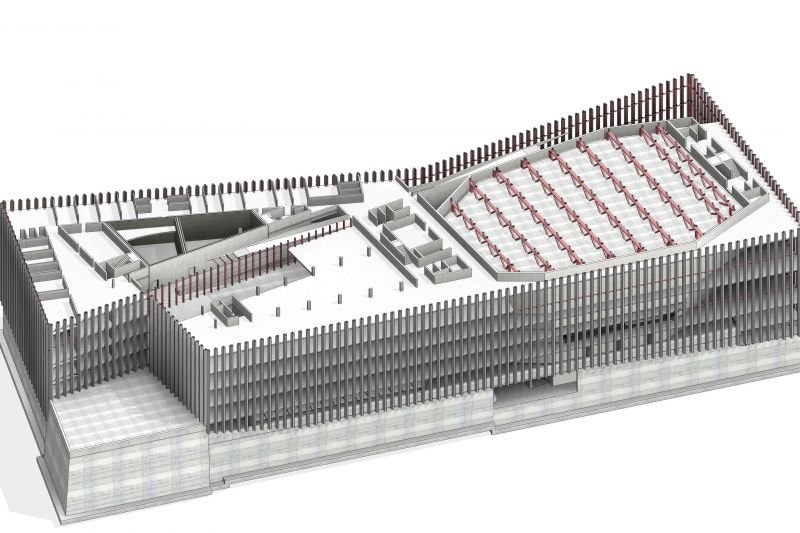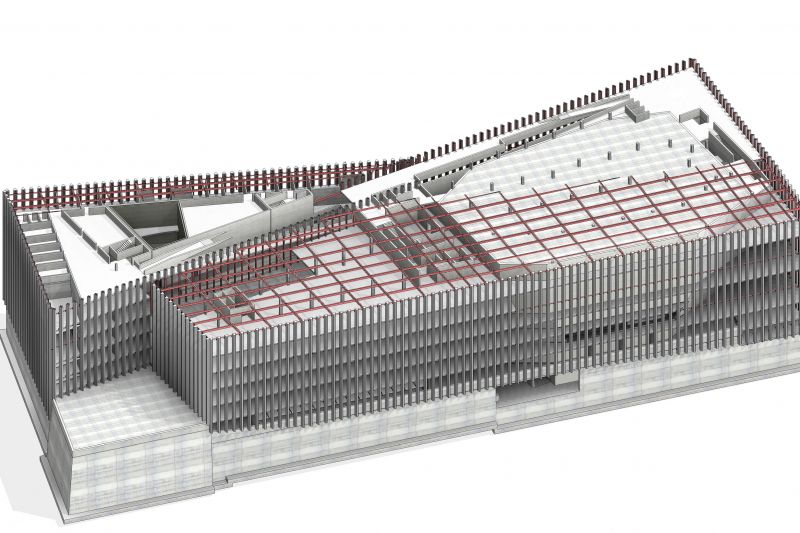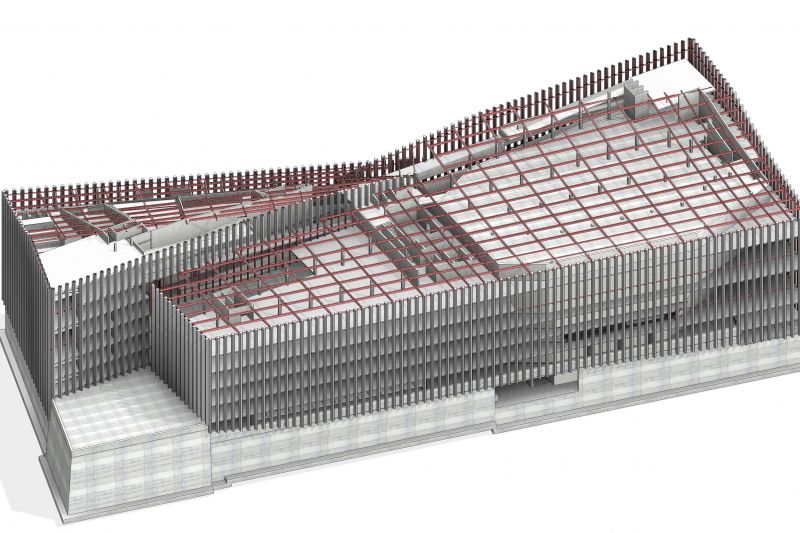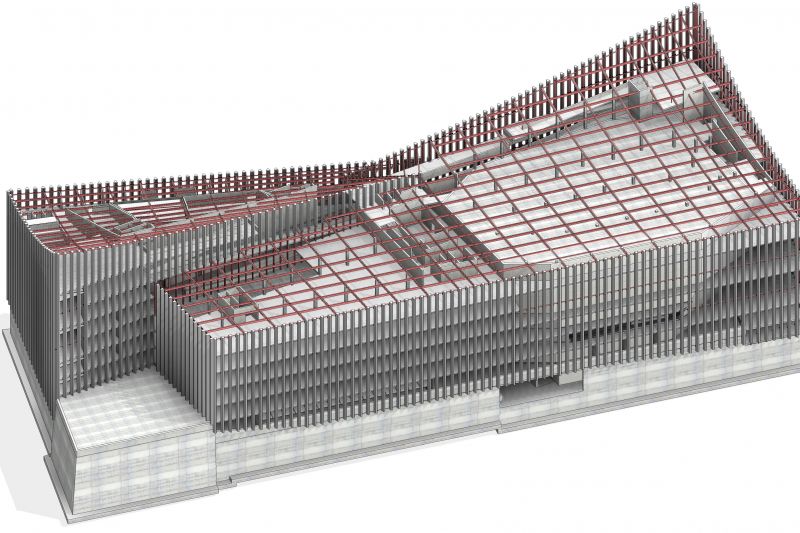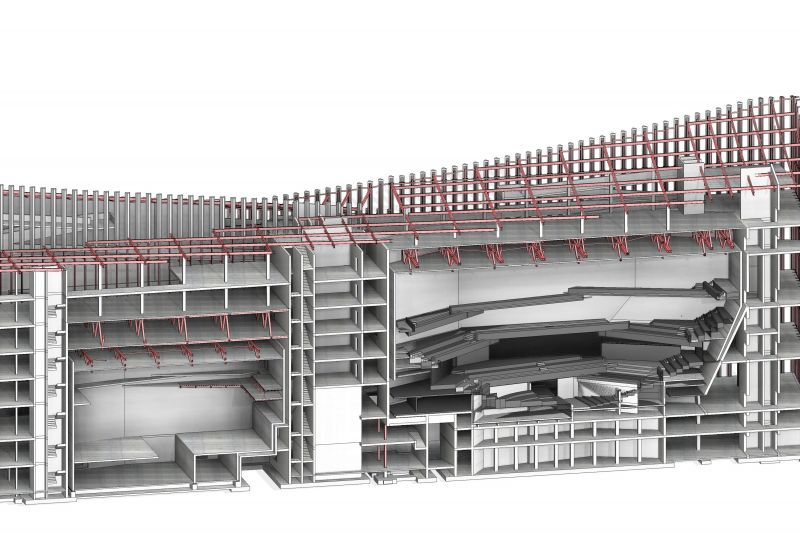
Cité de la Musique de Geneve
Geneve, Switzerland

General Info
Area: 38.700m2
Client: Fondation pour la Cité de la Musique de Geneve
Architecture: Pierre-Alain Dupraz + Gonçalo Byrne Arquitectos, Lda
Details
Description.
Cultural building, entirely dedicated to music, with multiple classrooms, concert halls, spaces for rehearsals, restaurant, etc. The building comprises 9 levels plus coverage, 2 in the basement.
A very important principle to respect in this building is, of course, the good acoustic functioning of the concert halls, which requires a particular structural solution, with a double "envelope" to isolate noise and vibration. A very important principle in this building is, of course, the good acoustic functioning of the concert halls, which requires a particular structural solution, with a double "envelope" for noise and vibration isolation.
The structural materials adopted are reinforced concrete (in most elements), with metal beams where necessary - namely to support slabs with large spans (constructive simplification and economy) or great height (elimination of formwork).
Authors of images: FCMG / afaconsult
Processing your email

Please wait.
Done!

Your email has been sent successfully. We will reply as soon as possible.
Oops!

Email delivery failed, please try again.
