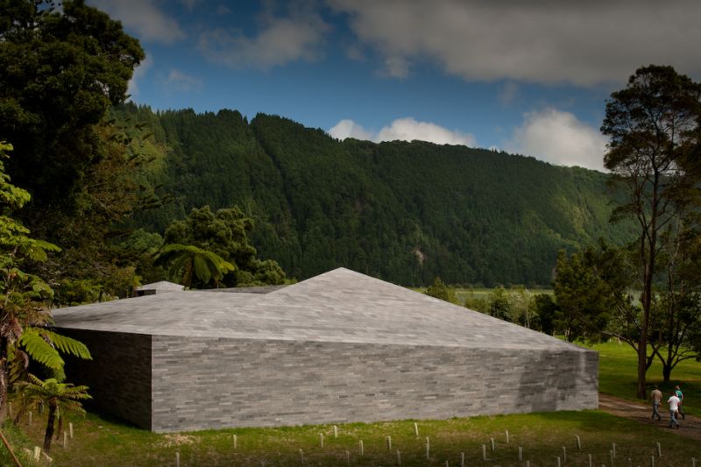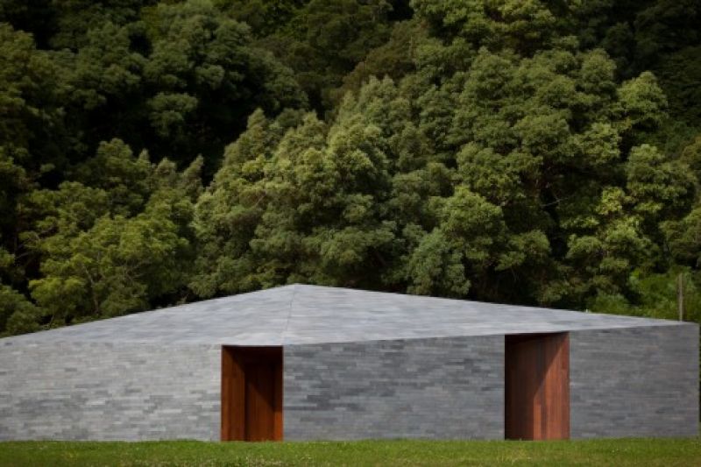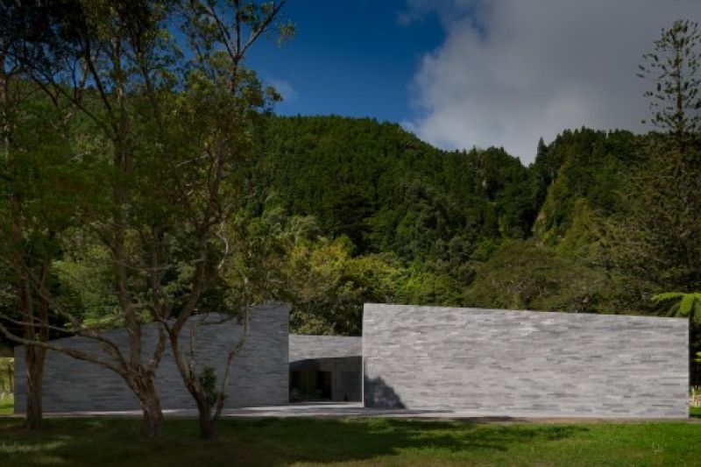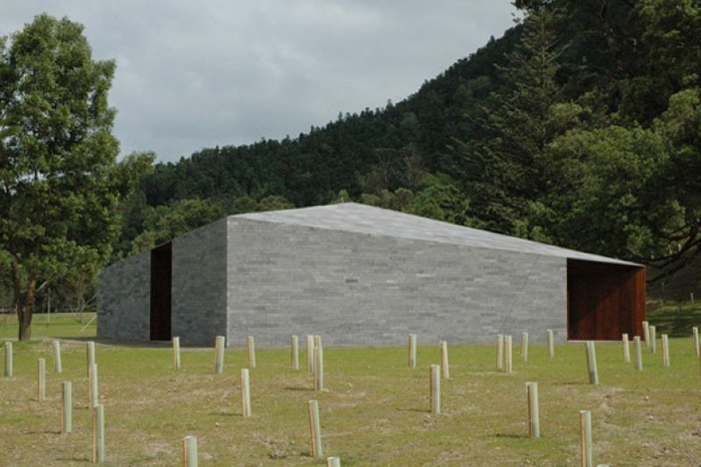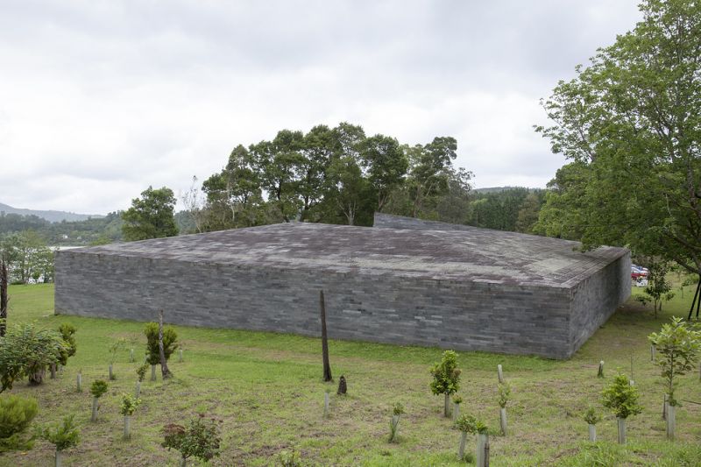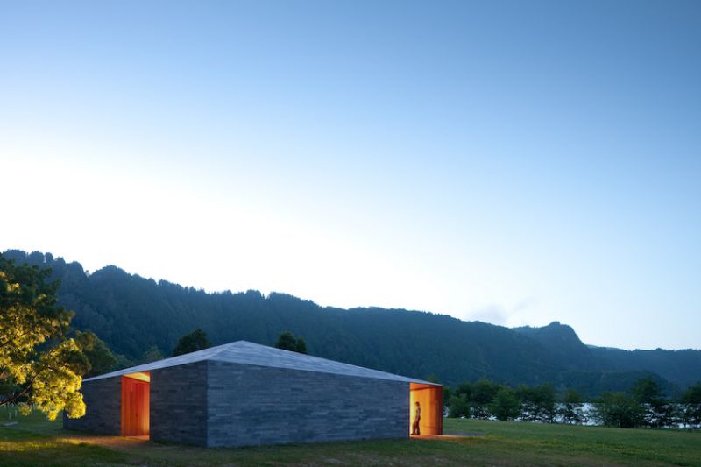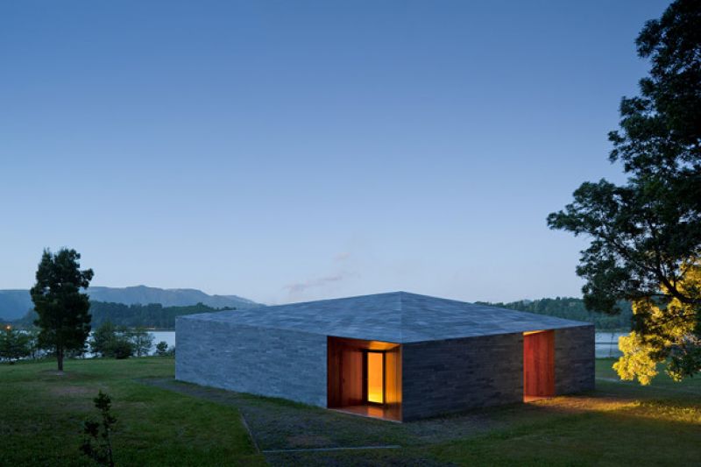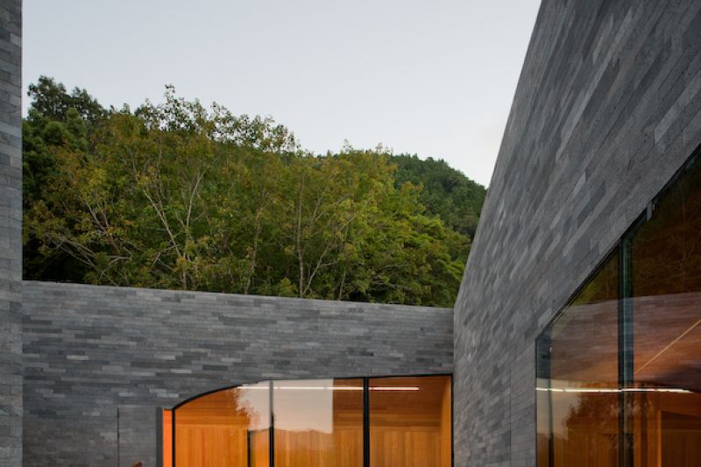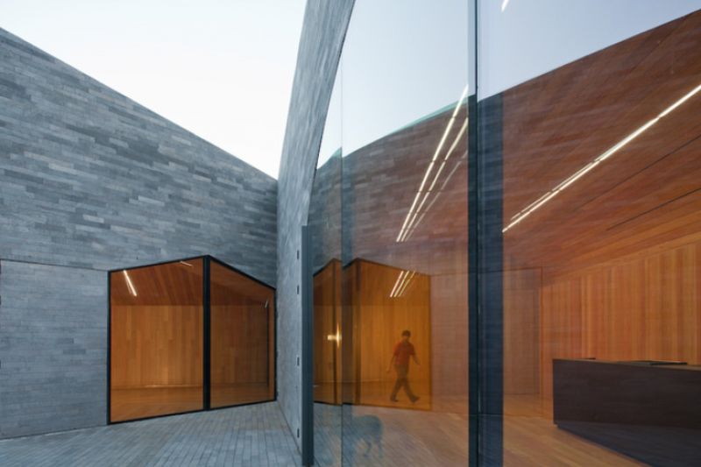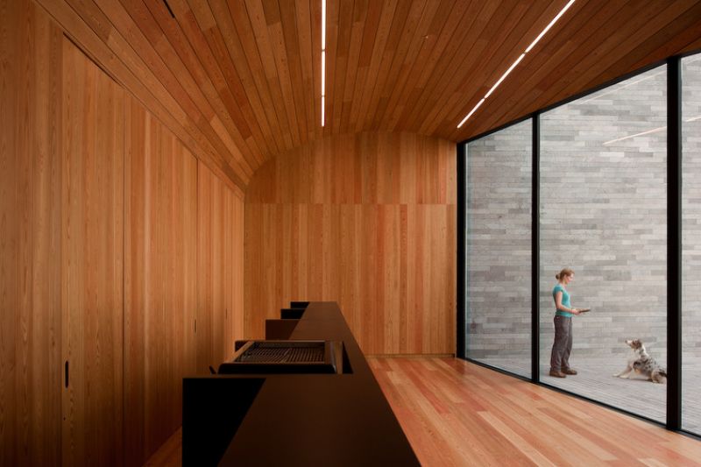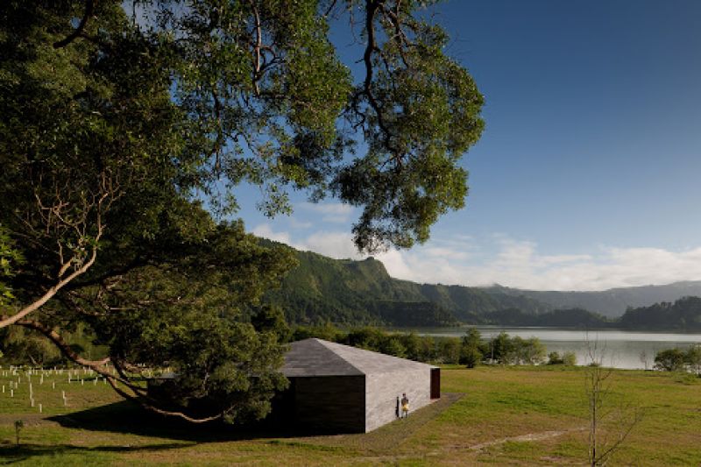
Furnas Monitorization & Investigation Centre
Lagoa das Furnas, Azores

General Info
Area: 650m2
Client: Secretaria Regional do Ambiente dos Açores
Architecture: Aires Mateus - Arquitectos, Lda.
Details
The Monitoring and Research Center will house various equipment Furnas programmatic, where stands an auditorium. It has an area of 650m².
In plan the building takes on a "U" shaped with a courtyard, inside the "U". Structurally, it is a building comprising a piece of reinforced concrete formed by the walls (resistant) and the outer cover assumes a three outstanding performance mixture of plate and shell. The patio area has no structural slab. The building is covered with pieces of stone masonry, and walls on the roof. In order to prevent the deployment of the stones under horizontal actions, especially due to the action of earthquakes, adopted a system of mechanical fixing of facade panels of stone walls of reinforced concrete.
The foundations consist of a slab tight, which prevents moisture from infiltrating inside the building by the soil under landfilling, substitution of poor soil mechanical characteristics that exist in the surface layers, in areas where there has been no earlier, any kind of treatment or enhancement of land foundation.
Authors of images: Fernando Guerra | FG+SG
Processing your email

Please wait.
Done!

Your email has been sent successfully. We will reply as soon as possible.
Oops!

Email delivery failed, please try again.
