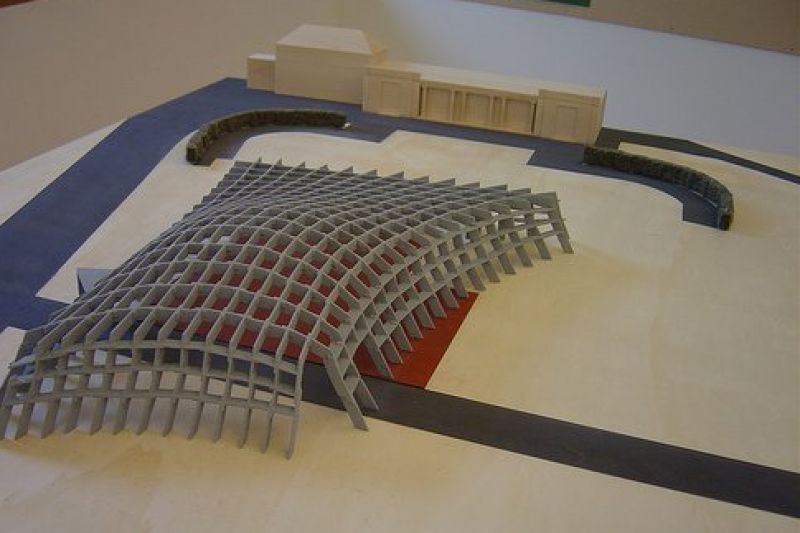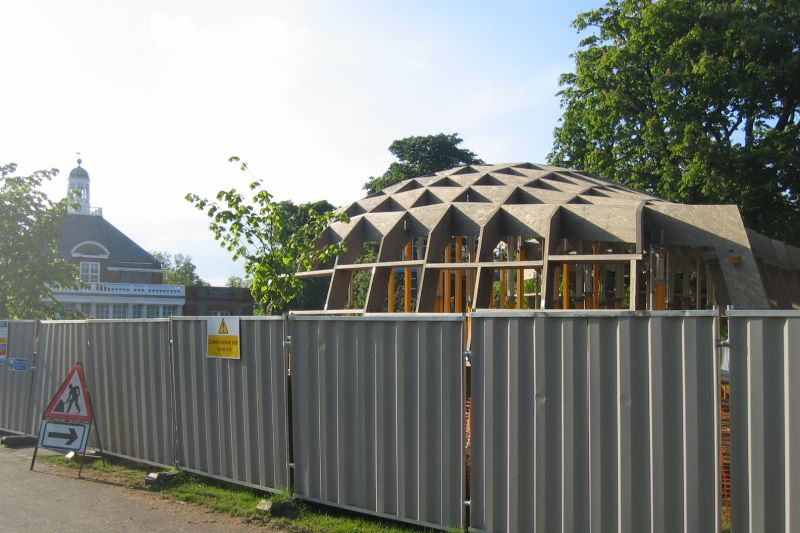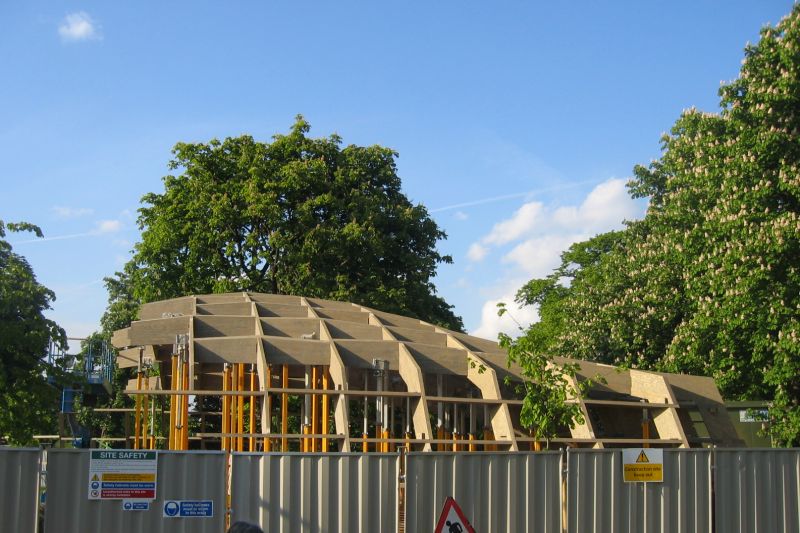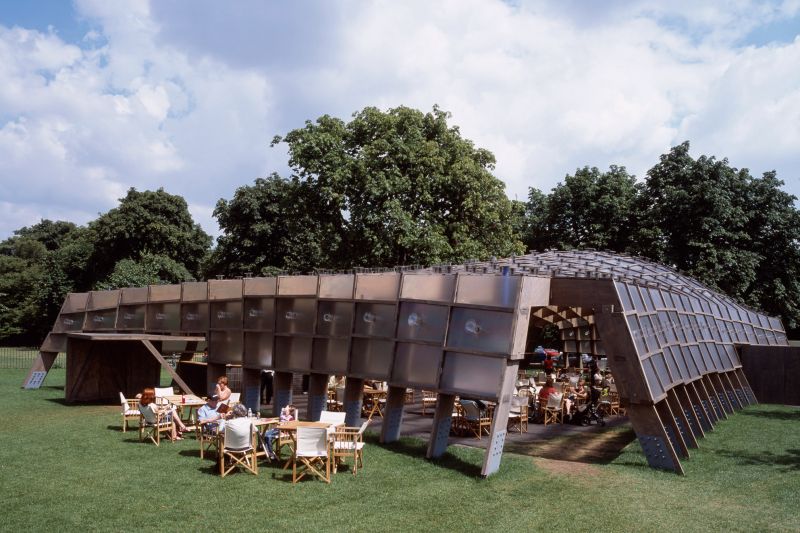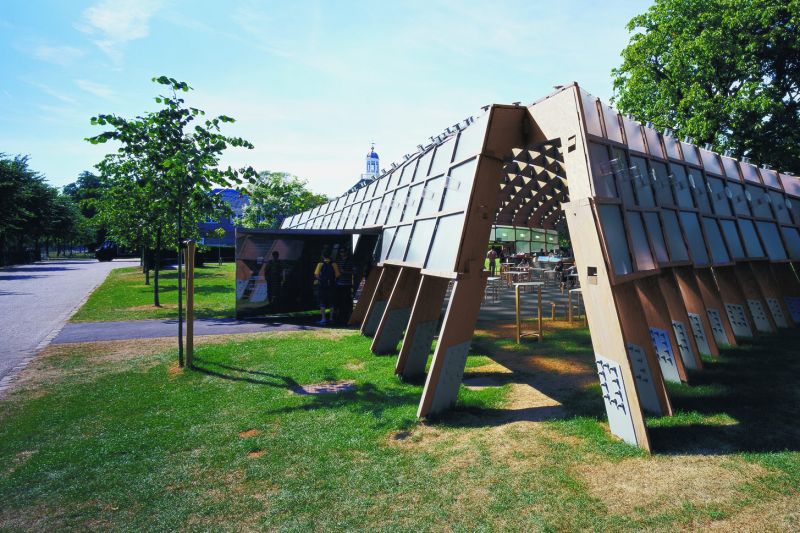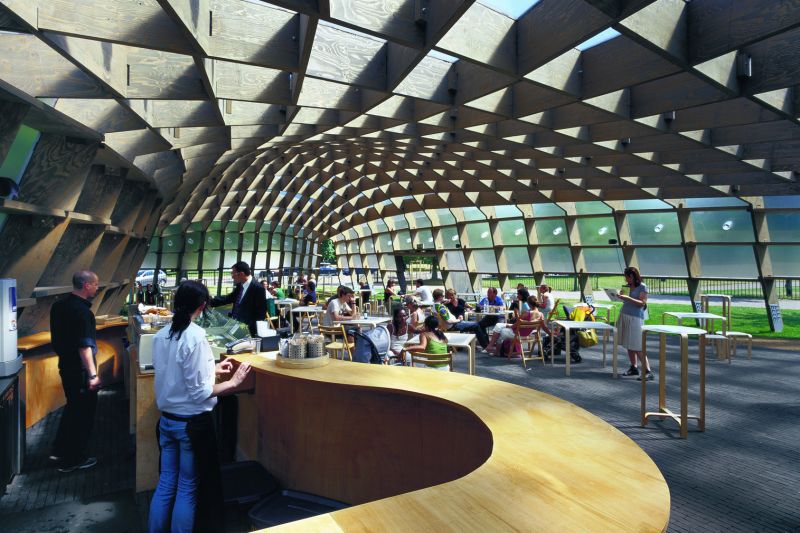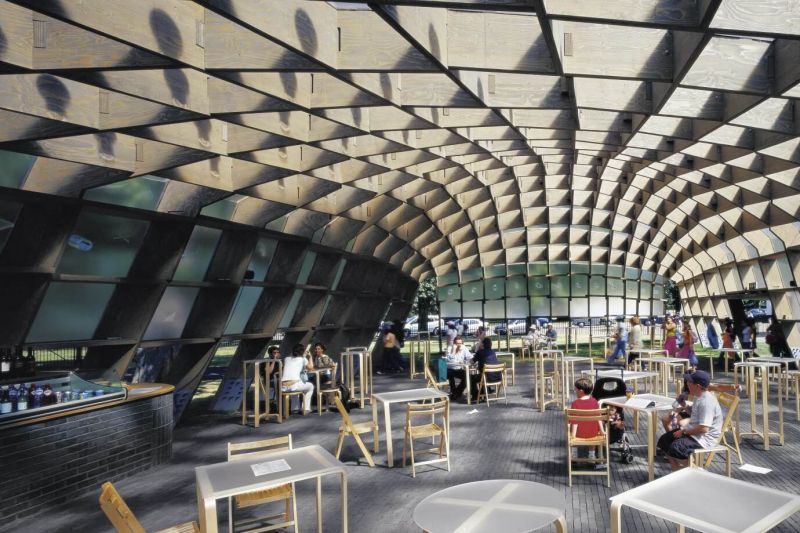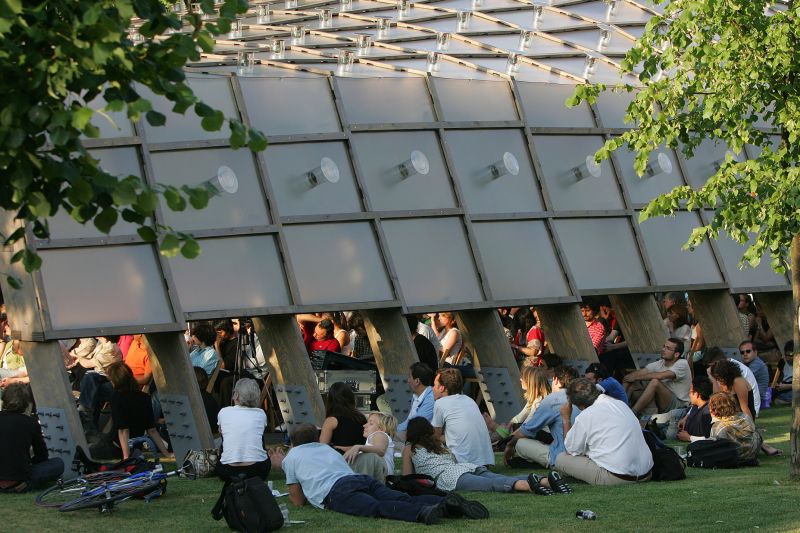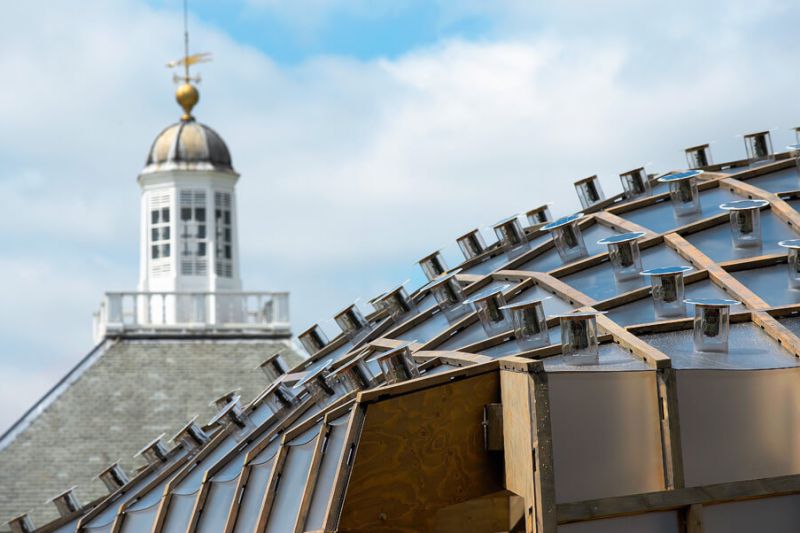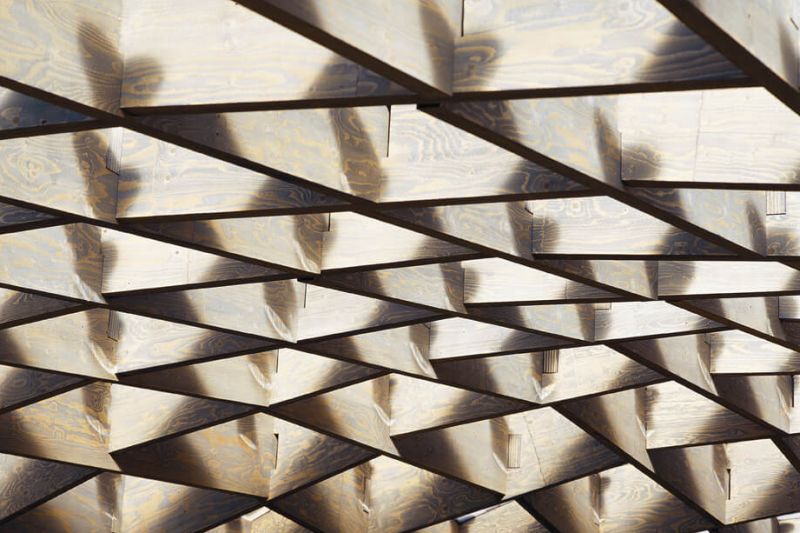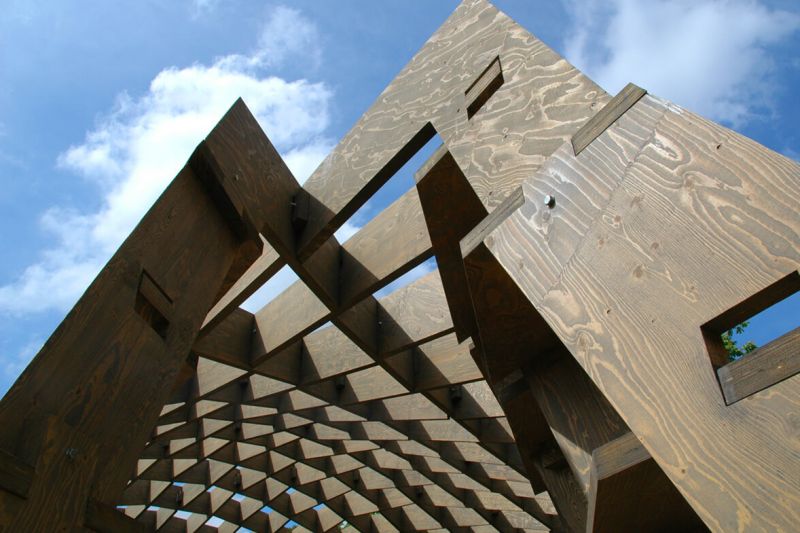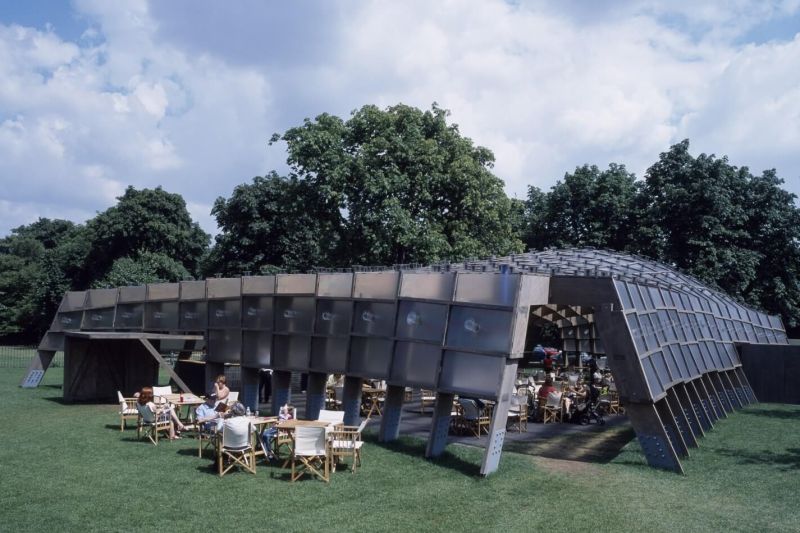
2005 Serpentine Gallery Pavilion
Hyde Park, London, England

General Info
Area: 400m2
Client: Arts Council of London
Architecture: Álvaro Siza | Eduardo Souto de Moura
Details
Pavilion where each element is unique, having a different length and inclination. This geometric freedom enables the complex form, demanded by the architect to be precisely expressed - "a crouching animal, hunched, ready to pounce on the gallery building".
The structure is formed with 427 unique timber beams interlocked to create the dramatic 17m clear span, in a shifting rhythm. The column-free roof and walls are formed by an undulating offset grid of laminated timber.
The reciprocal beam system creates a continuous structure that runs from the roof down to form the walls of the pavilion.
The pavilion is extremely different, with 248 transparent polycarbonate panels each incorporating an autonomous solar-powered light.
The afaconsult took part in the Pavilion structural viability, as a part of OVE ARUP & Partners.
Authors of images: Balmond Studio
Processing your email

Please wait.
Done!

Your email has been sent successfully. We will reply as soon as possible.
Oops!

Email delivery failed, please try again.
