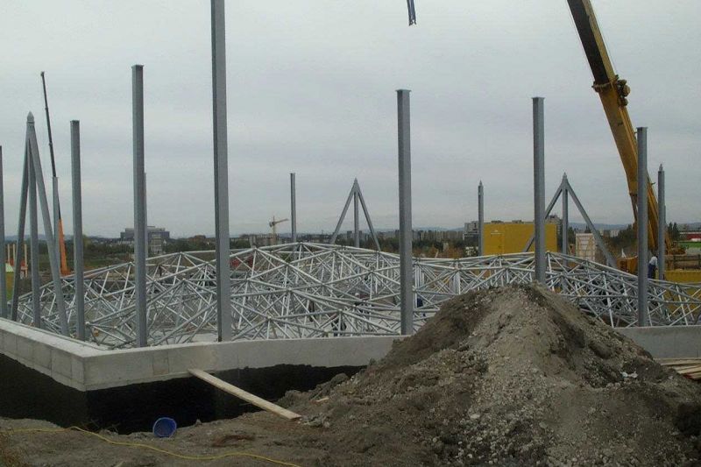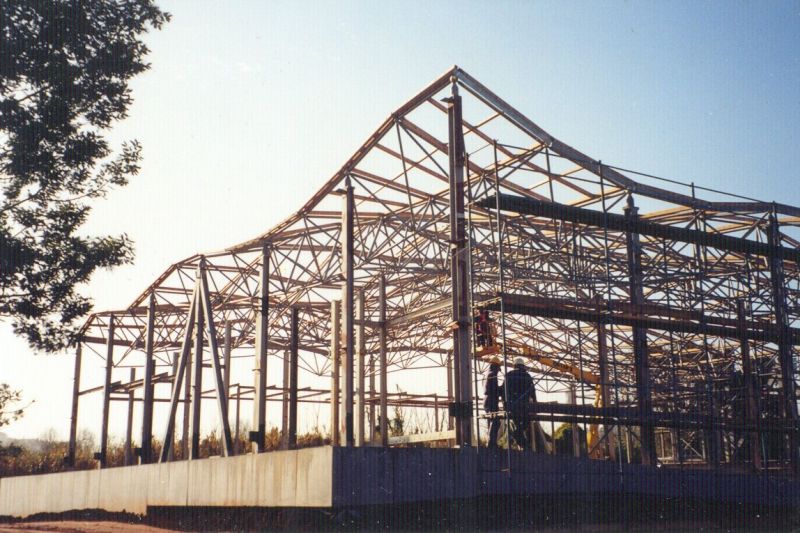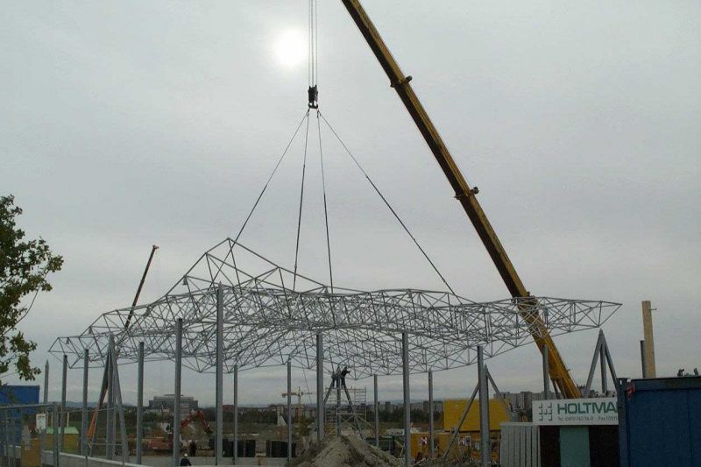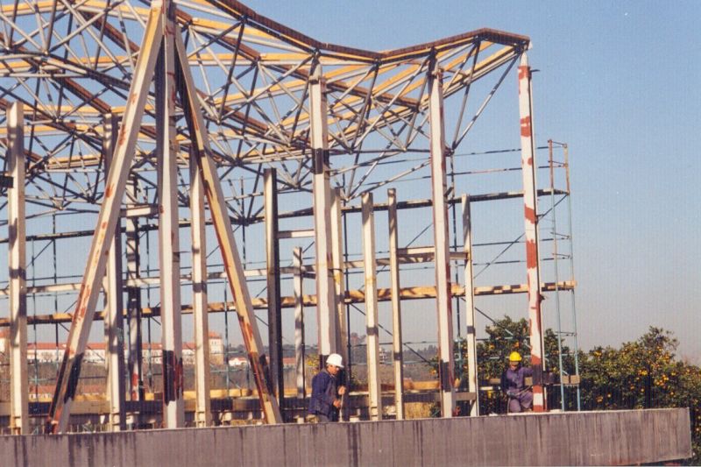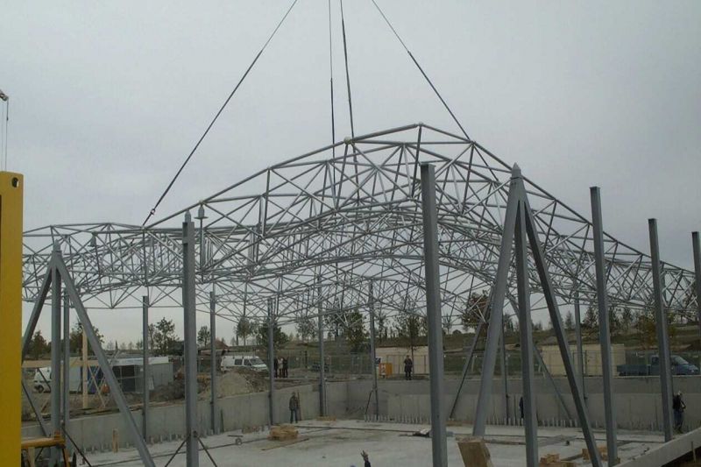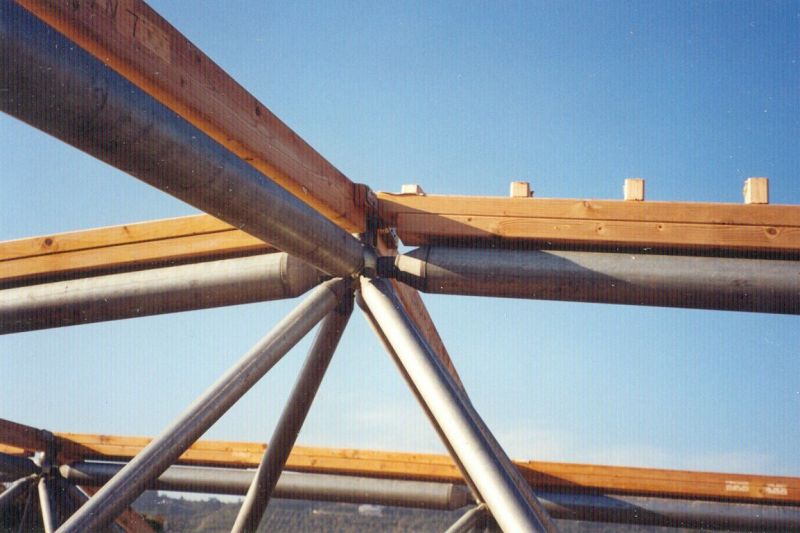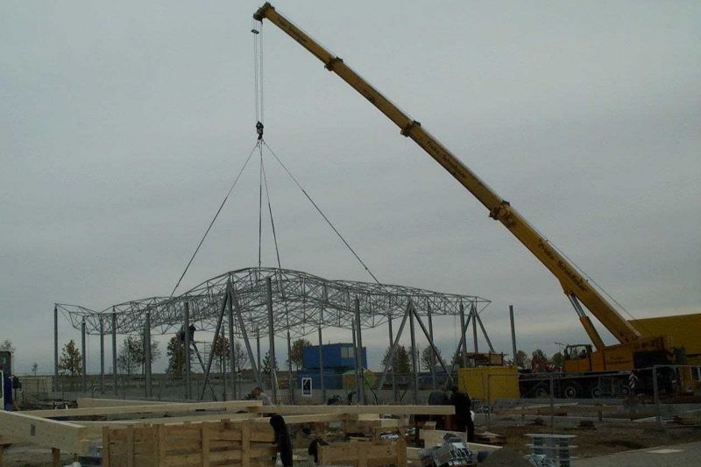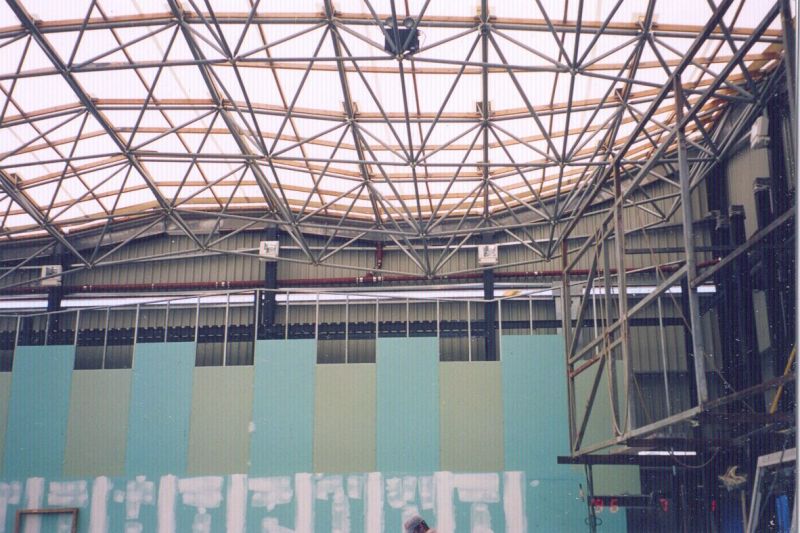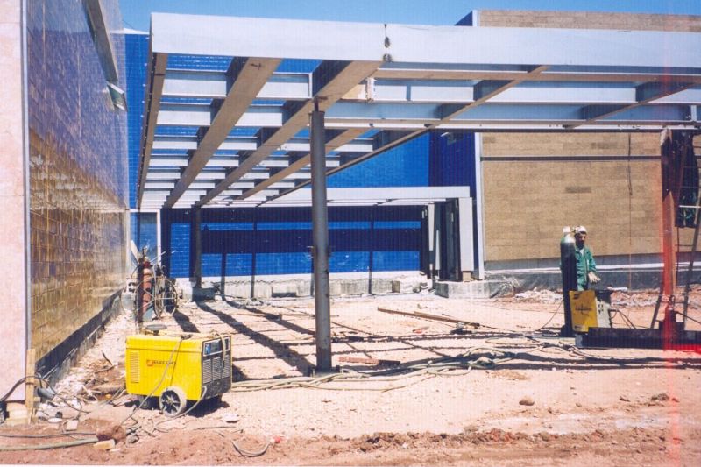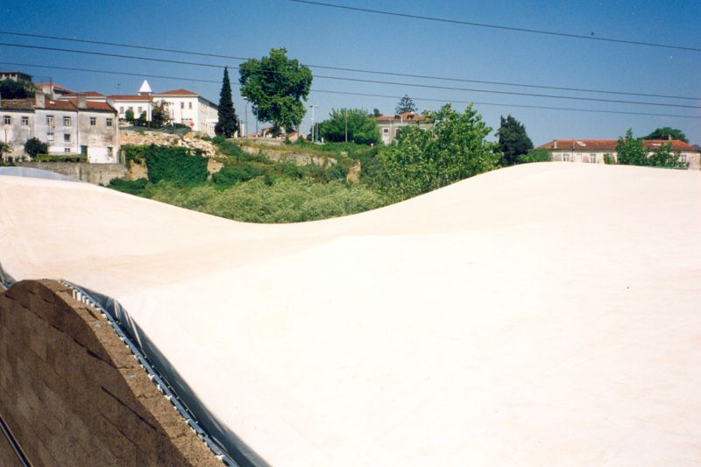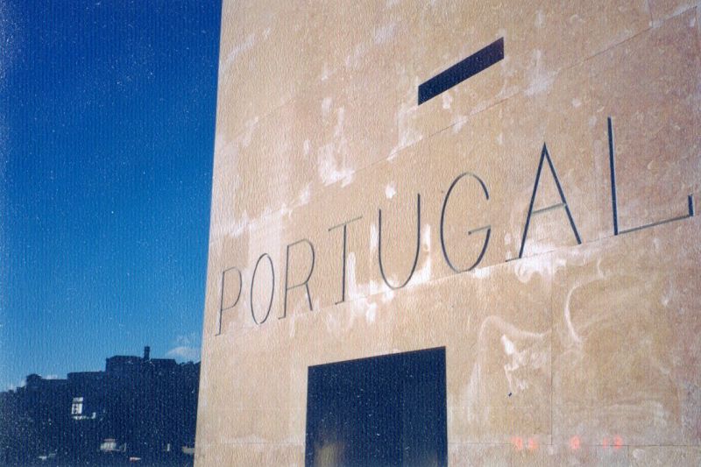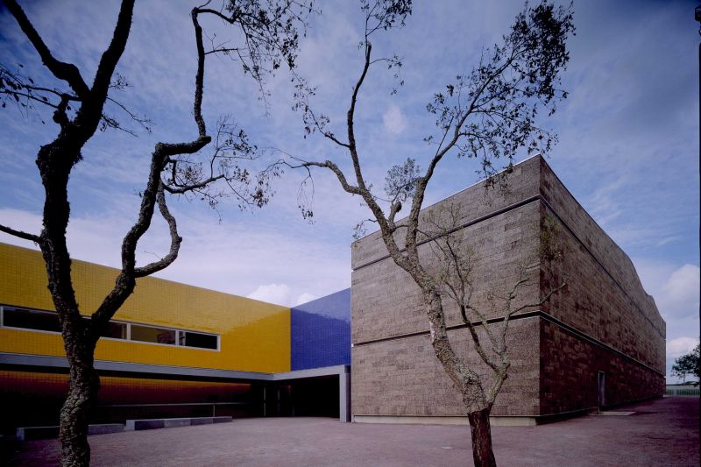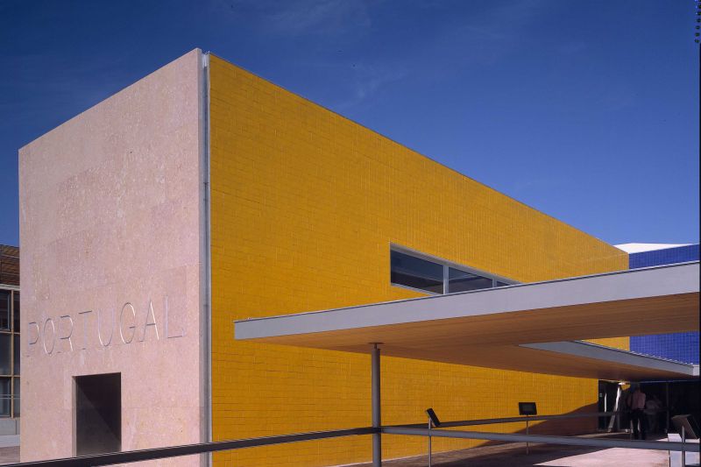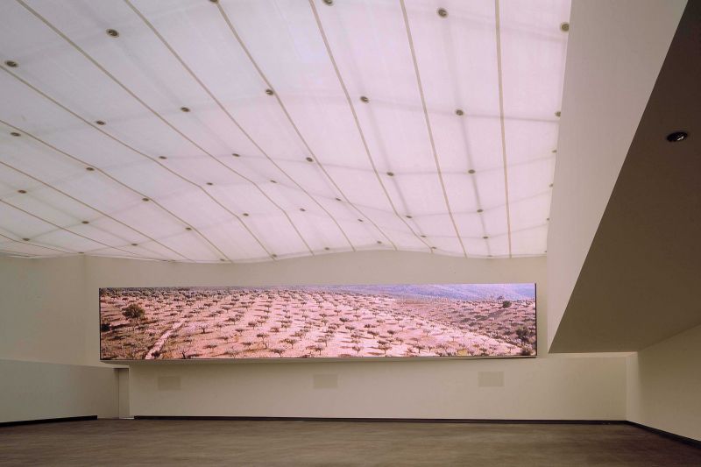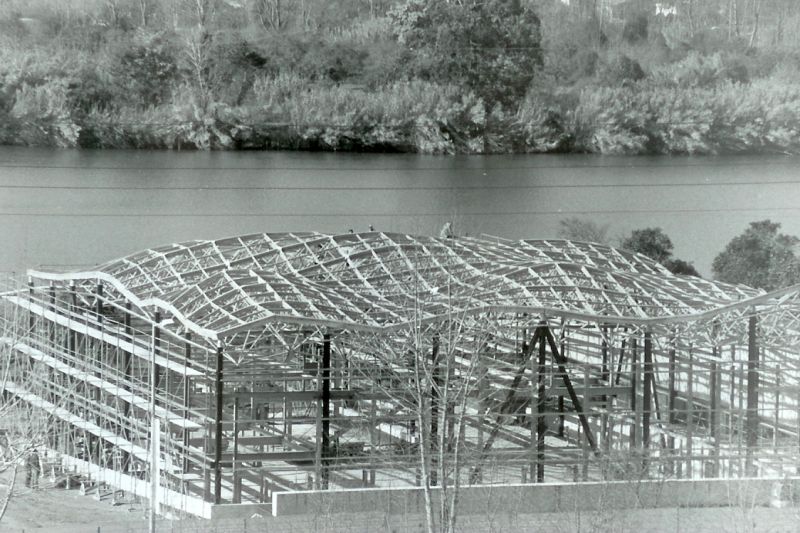Portugal Pavilion at EXPO 2000
Hannover, Germany

General Info
Area: 1.375m2
Client: PORTUGAL 2000, SA
Architecture: Alvaro Siza | Eduardo Souto de Mora
Details
In this project afaconsult, together with the London based consultants Arup, not only acted as technical consultants but also acted as the client’s representative. This extra role provided a challenging opportunity to design a successful project in another country during the 2000 World Exhibition in Hannover.
The pavilion itself has a steel structure with a space frame roof supporting external and internal membranes. The space structure used the well known German Mero system and the membranes were supplied by the American company Birdair.
The building was designed to be dismantled - which it was. It was re-erected in Coimbra, near Mondego River.
Processing your email

Please wait.
Done!

Your email has been sent successfully. We will reply as soon as possible.
Oops!

Email delivery failed, please try again.
