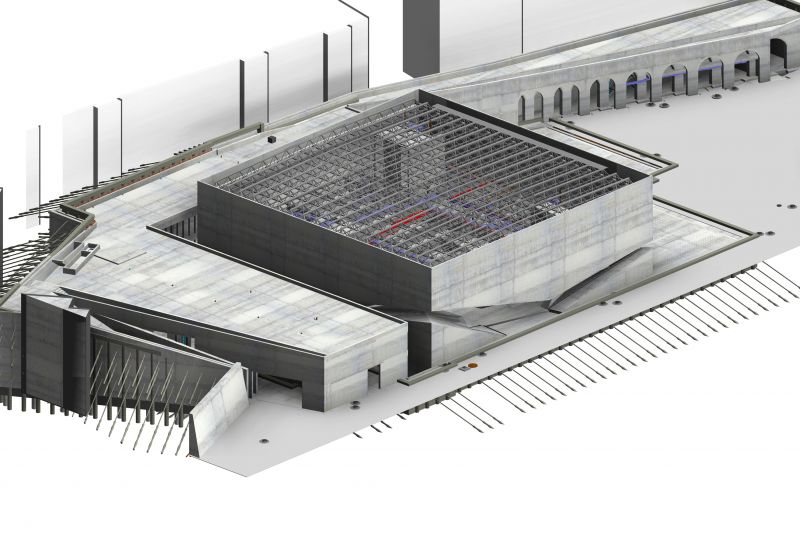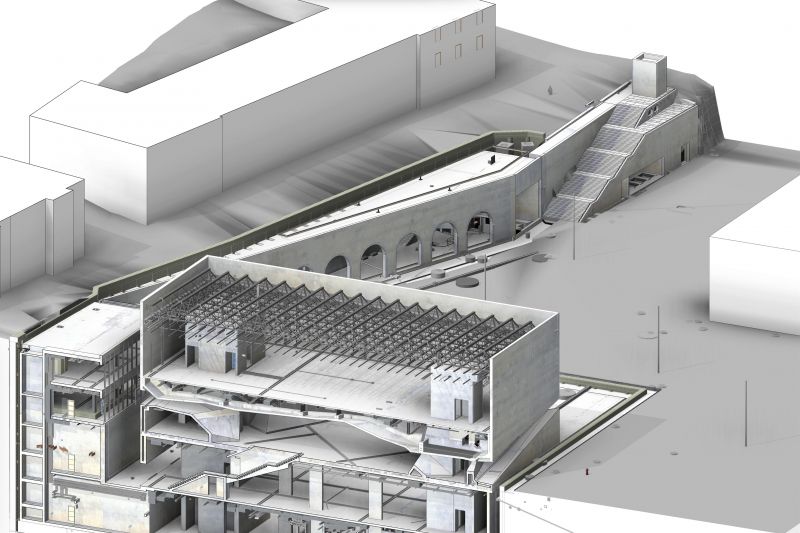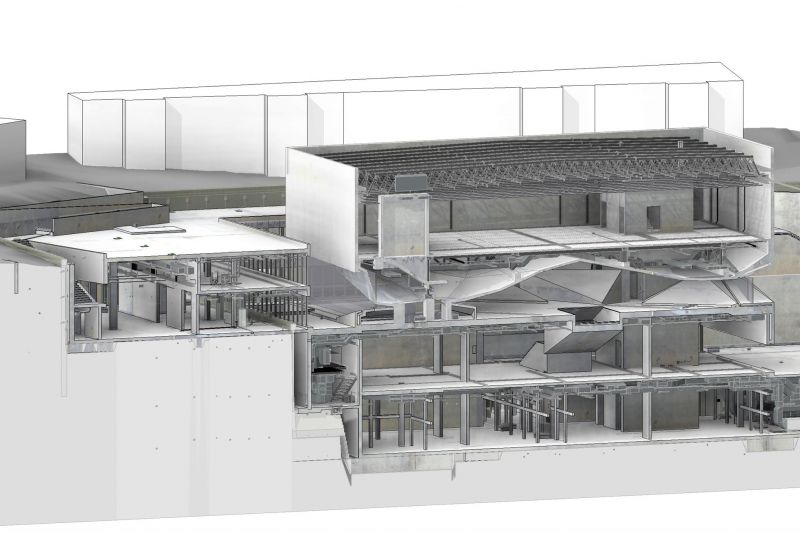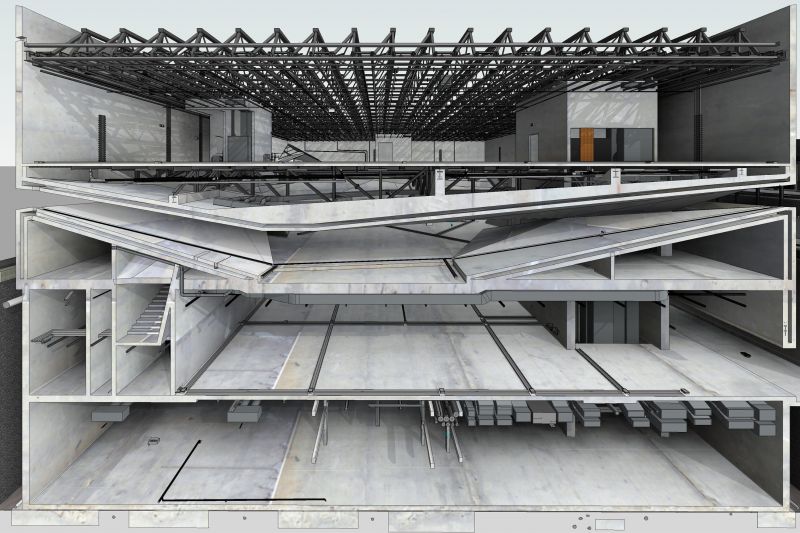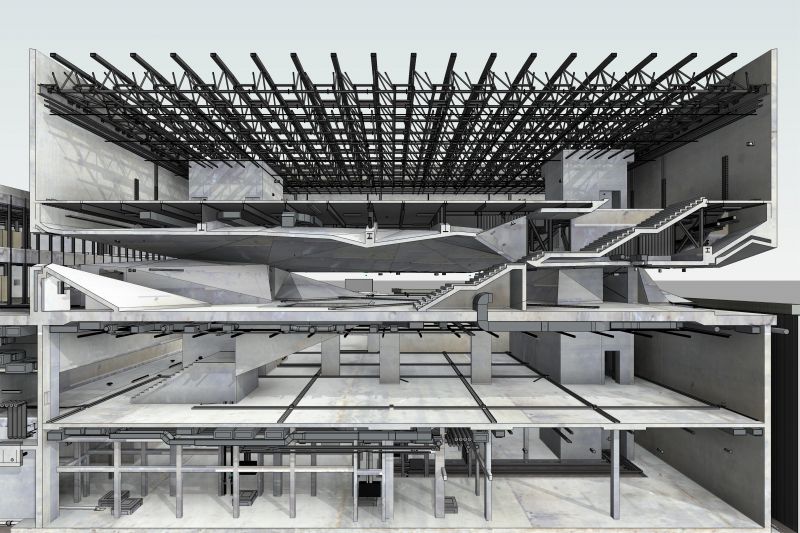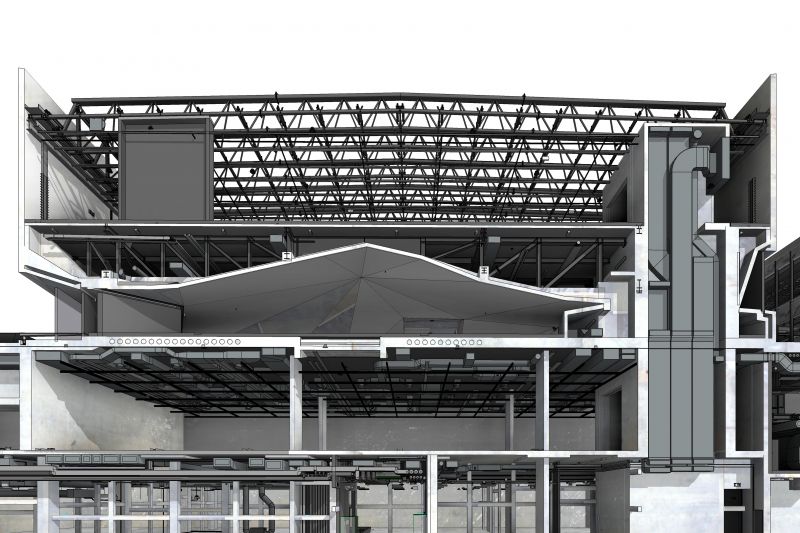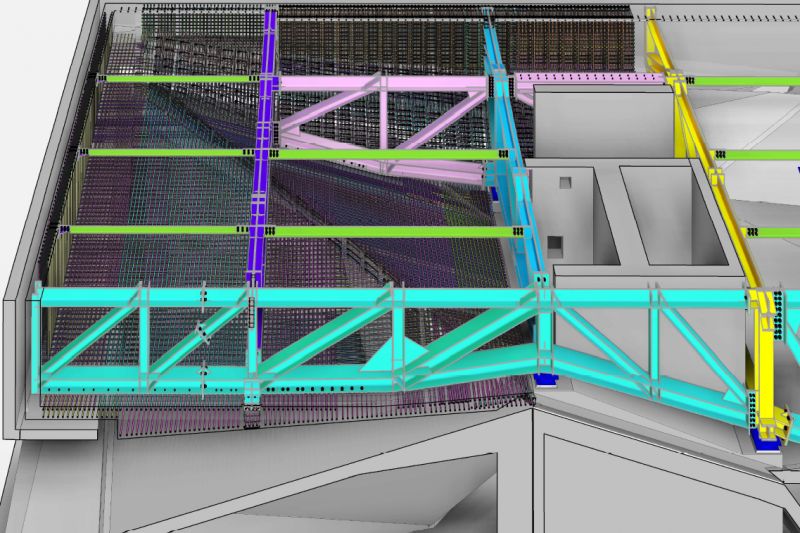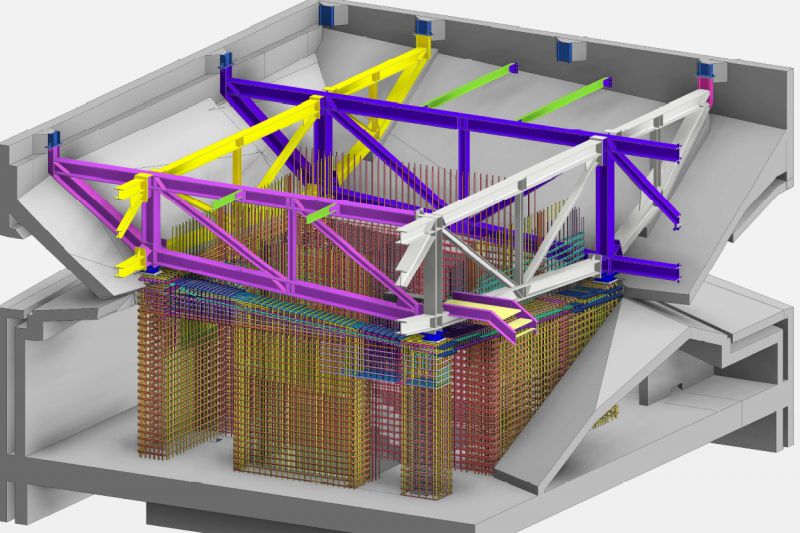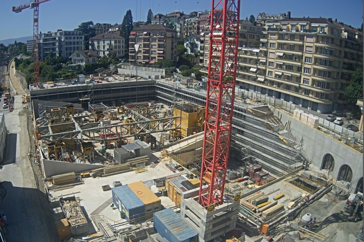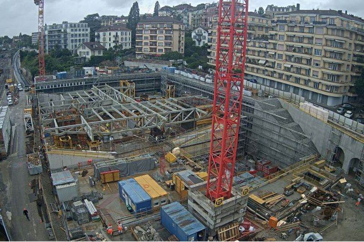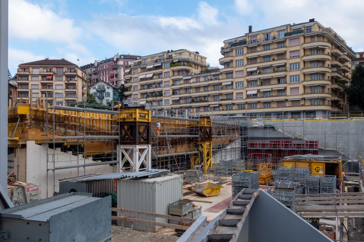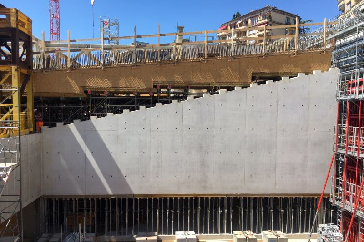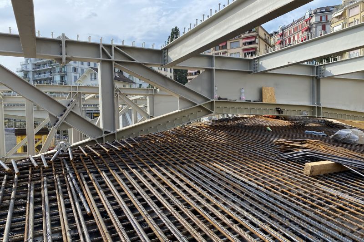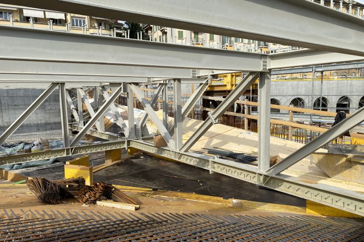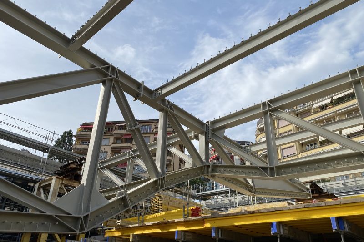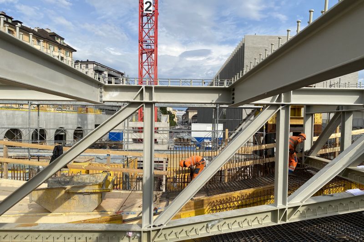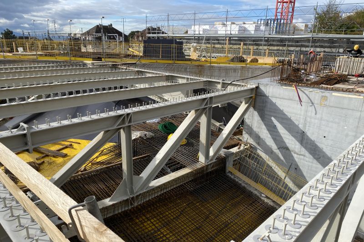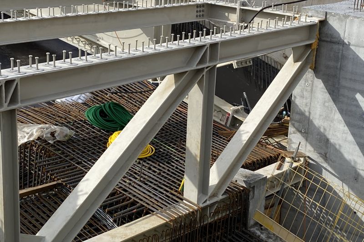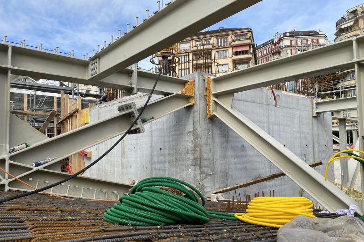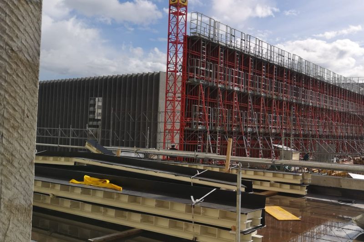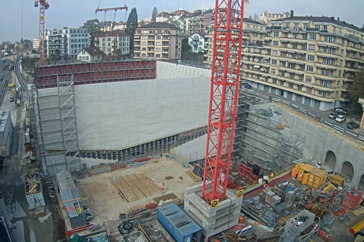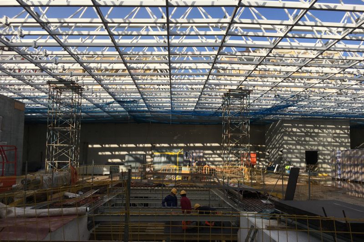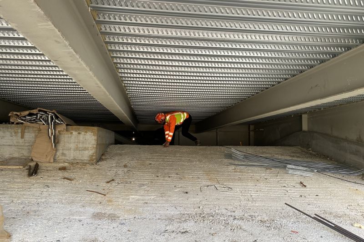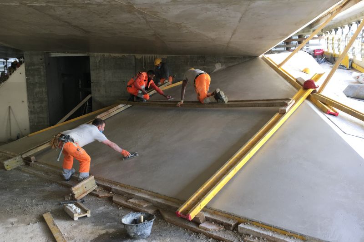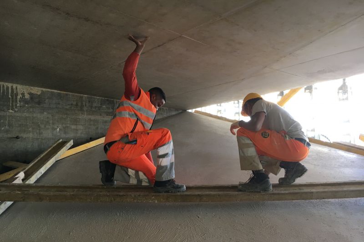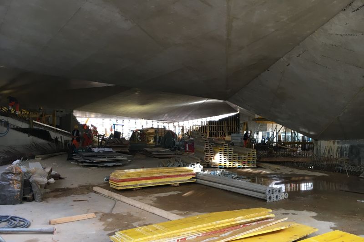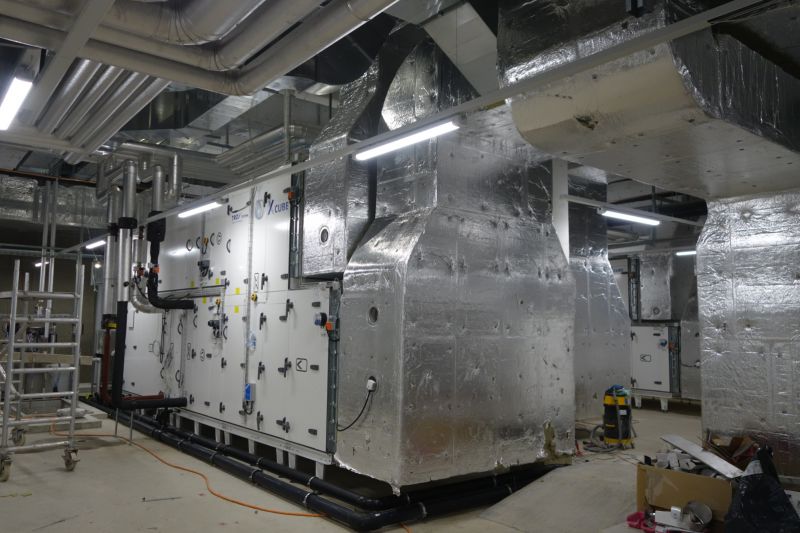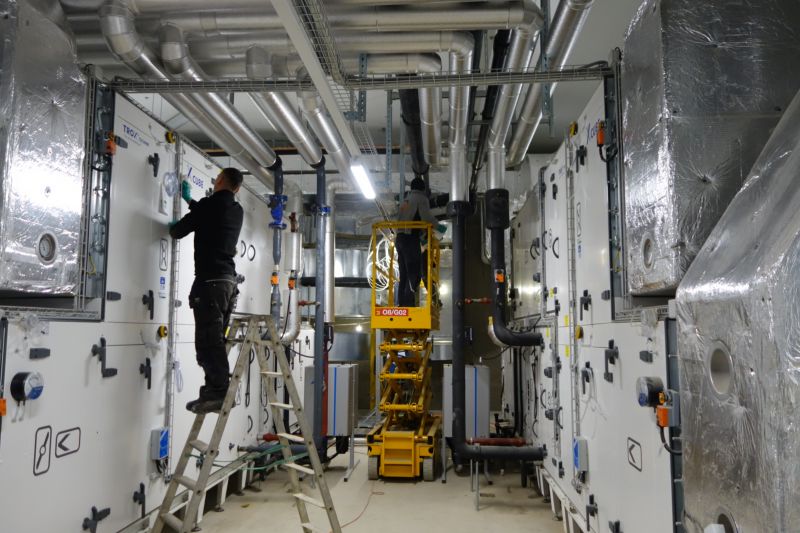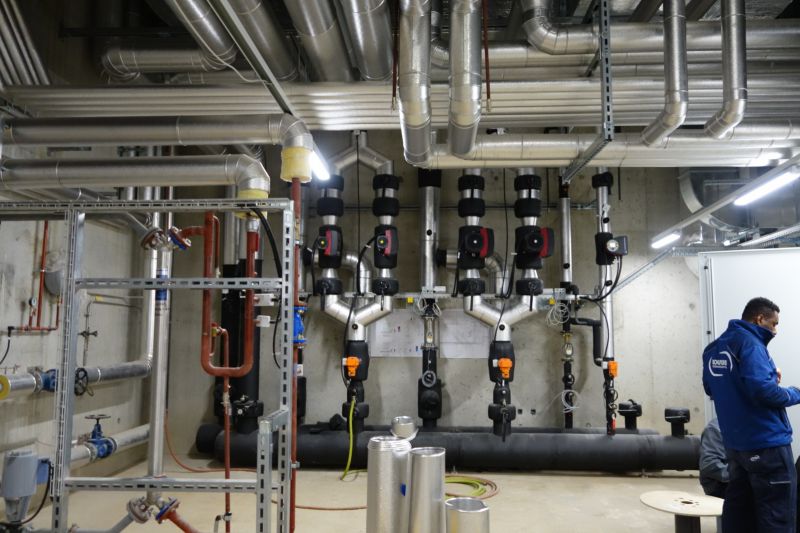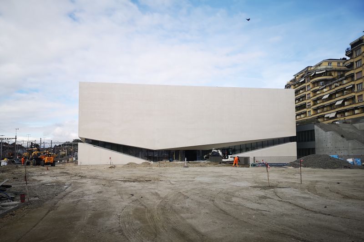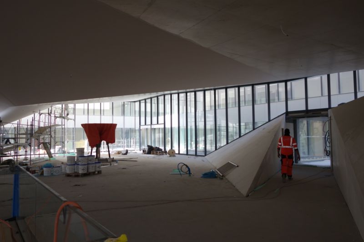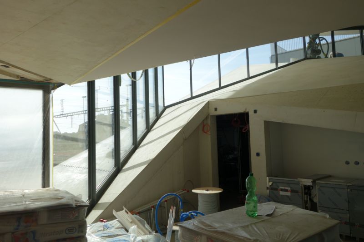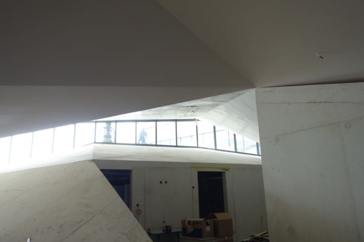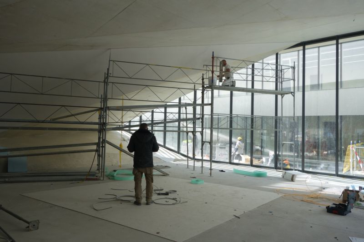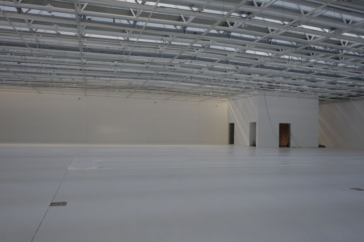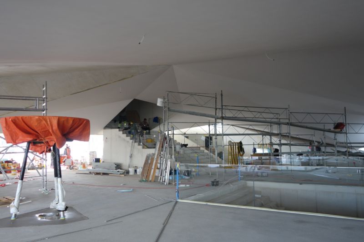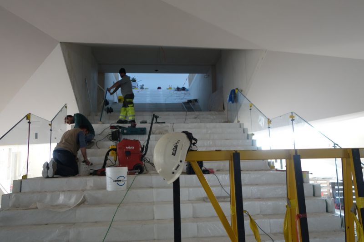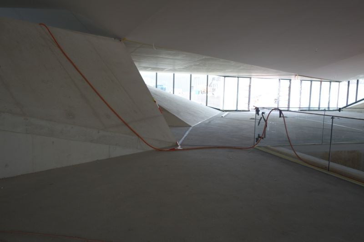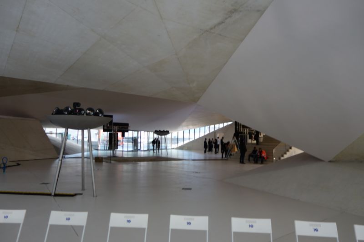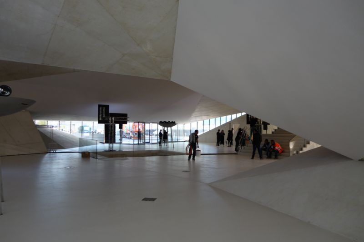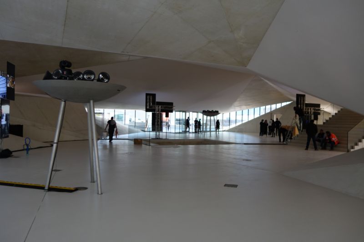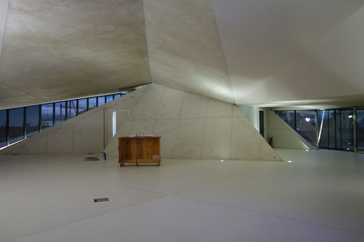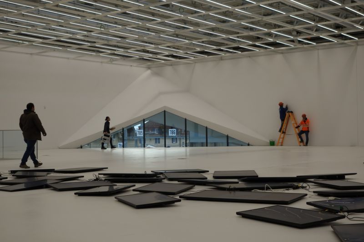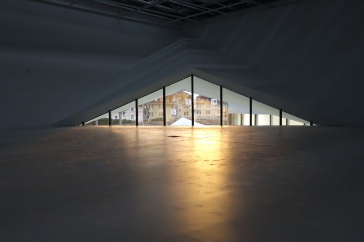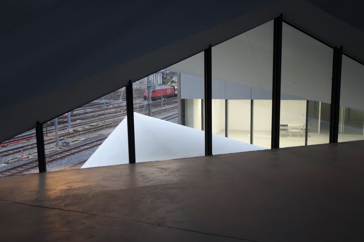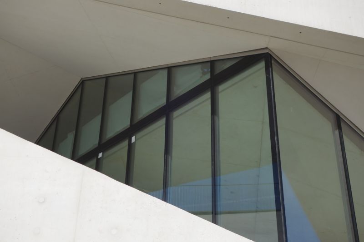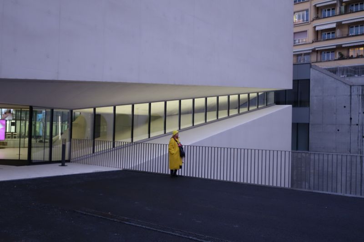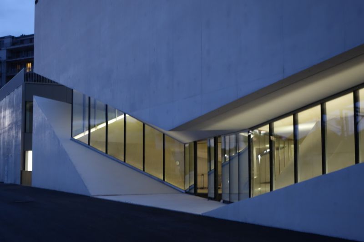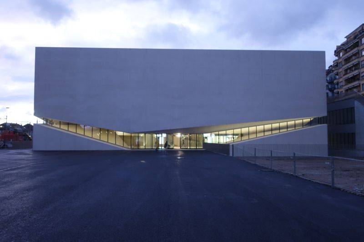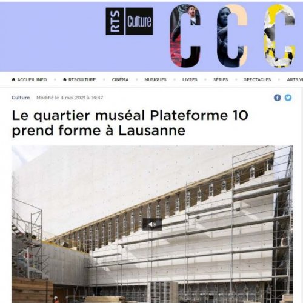
mudac . PHOTO ELYSÉE
Lausanne, Switzerland

General Info
Area: 14.400 m2
Client: Etat de Vaud
Architecture: Aires Mateus & Associados, Lda
Details
The state of Vaud foresaw the construction of a building that brings together the Museum of Design and Contemporary Art (MUDAC) and the Museum of Photography of the Eliseu. The new building is located behind the Cantonal Museum of Fine Arts, on the site of the old CFF rooms at Lausanne station (VD)wo underground floors.
The main building, which brings together the two museums, has 4 floors, including two underground floors. The second basement brings together the stocks of the two museums and also the technical rooms. The first basement is occupied by the Elysée Museum and the library.
The ground floor houses the reception room, the museum shop and the cafeteria.
The ceiling on this level consists of a slanted faceted slab first floor is occupied by Finally, the first floor is occupied by Mudac.is built around the main volume.
An annex building is built around the main volume. It accommodates the necessary facilities for the museum's logistics, as well as offices and public. This building is covered by a green roof with variable topography. This building is covered by a green roof with variable topography.
"The ceiling is the floor of the Museum of Design and Contemporary Art (MUDAC), the floor is the roof of the Museum of the Elysée of Photography" - Aires Mateus
Processing your email

Please wait.
Done!

Your email has been sent successfully. We will reply as soon as possible.
Oops!

Email delivery failed, please try again.
