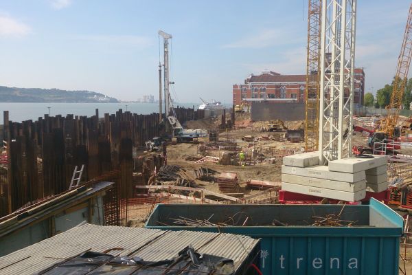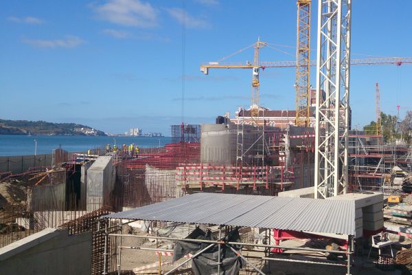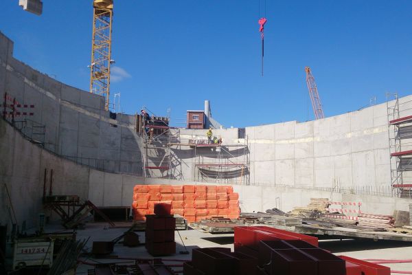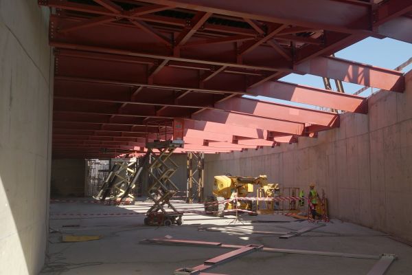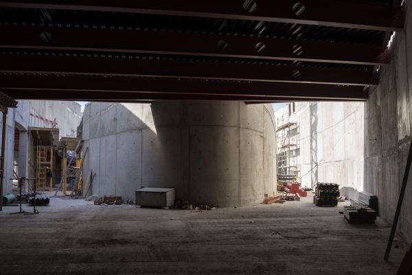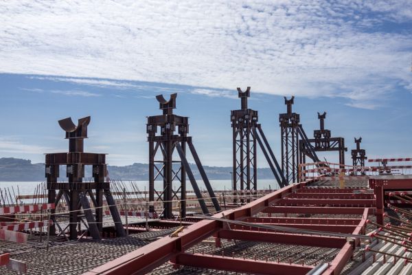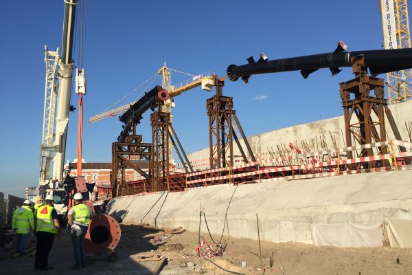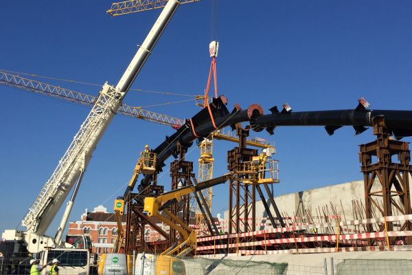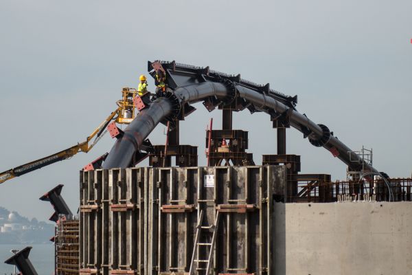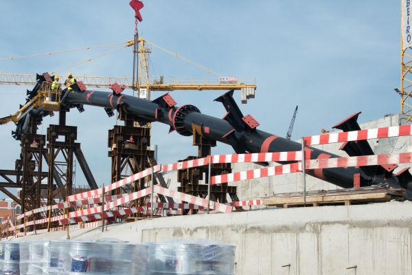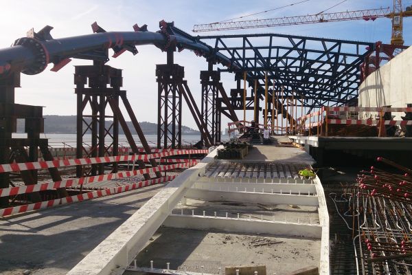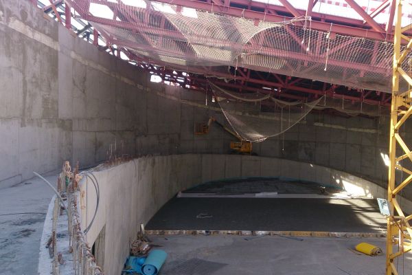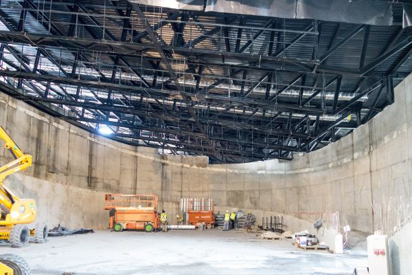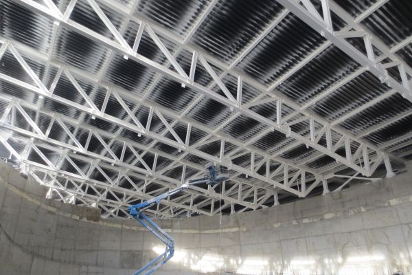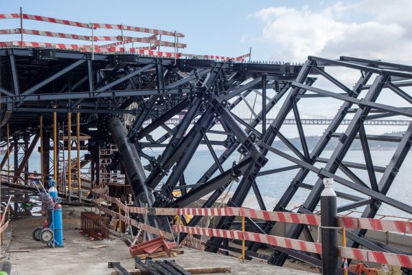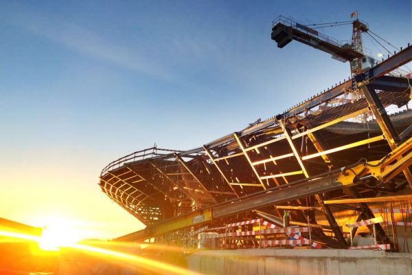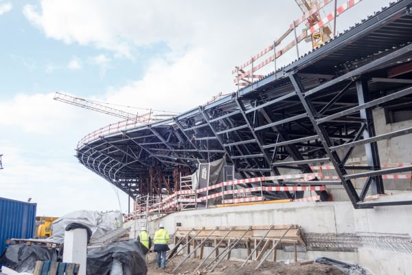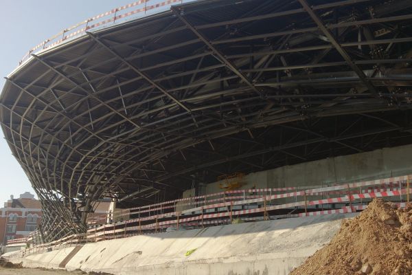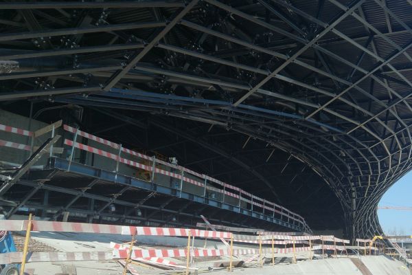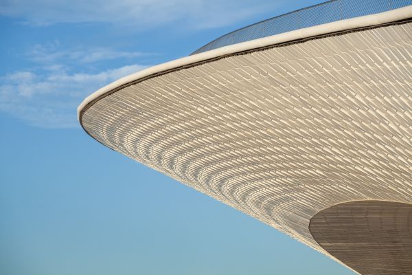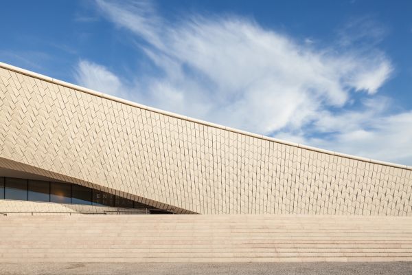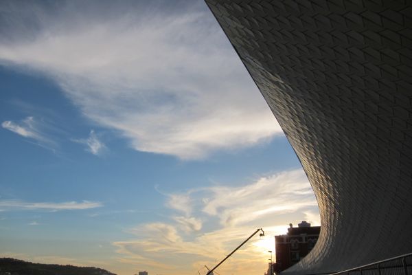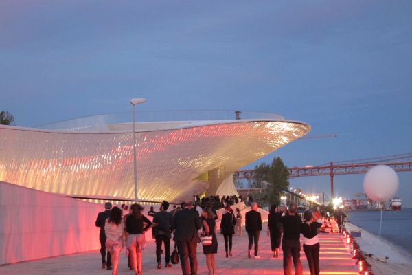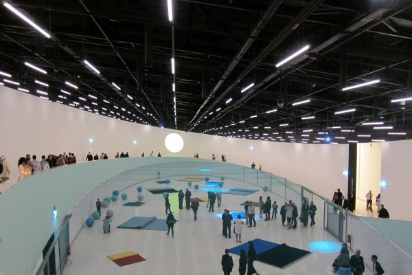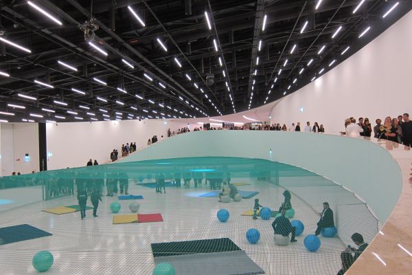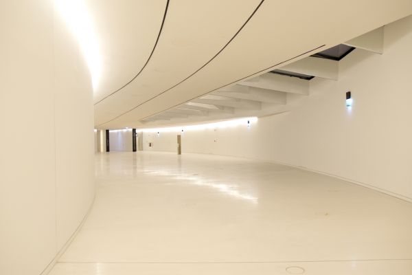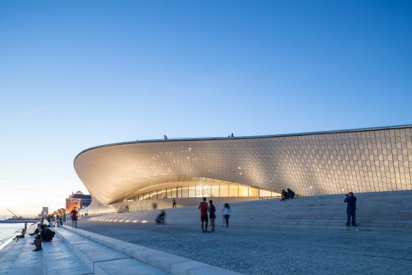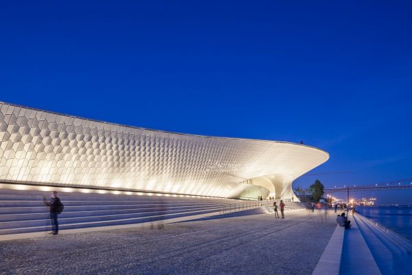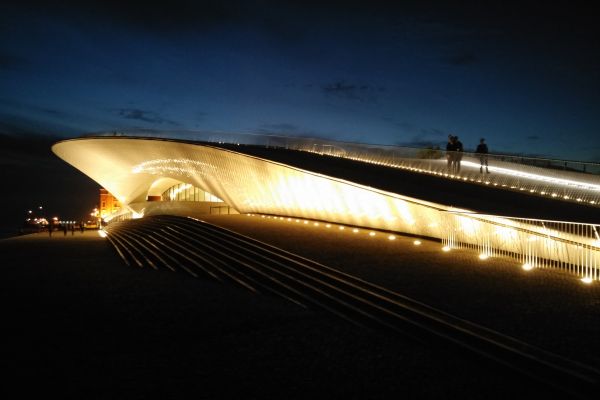
MAAT - Museum of Art, Architecture and Technology
Lisbon, Portugal

General Info
Area: 7.500 m2
Client: EDP – Imobiliária e Participações SA
Architecture: Amanda Levete Architects
Details
MAAT is the new civic and cultural center of the EDP Foundation, and accommodate some support áreas of Electricity Museum.
The wide sloping south façade, is be the most iconic element of the building, serving as a great reflector of light interaction with the river. The angle and position of the tiles was calculated in order to create light effects depending on the specific time of day and year.
Distinguishing the organic geometry of the building by a near absence of a field is not straight and the curved shapes, with ramps connecting the different floor levels, the materialization of the building was made through metal and mixed structures, a flexible solution.
The metallic structure is defined as the main trusses of the type "Pratt" near the south facade, with variable height of approximately 6.0m, with support away from 20m and 40m. This lattice has the function of supporting the structure of the first floor, as well as securing the support of the trusses that define the cover, metal lattices such as "Pratt" away from 5.00m, with two legs: one in continuity and in another console. The height of the trusses is approximately 2.5m in the area continued, and variable in cantilever spans. In the reception area, compared to smaller spans and the need to ensure rights-feet, the height of the trusses low to 1.0m.
This solution is very flexible, especially for mechanical equipment so it will use the space of lattices to position pipes elevated section, which would otherwise have to be in sight.
Processing your email

Please wait.
Done!

Your email has been sent successfully. We will reply as soon as possible.
Oops!

Email delivery failed, please try again.
