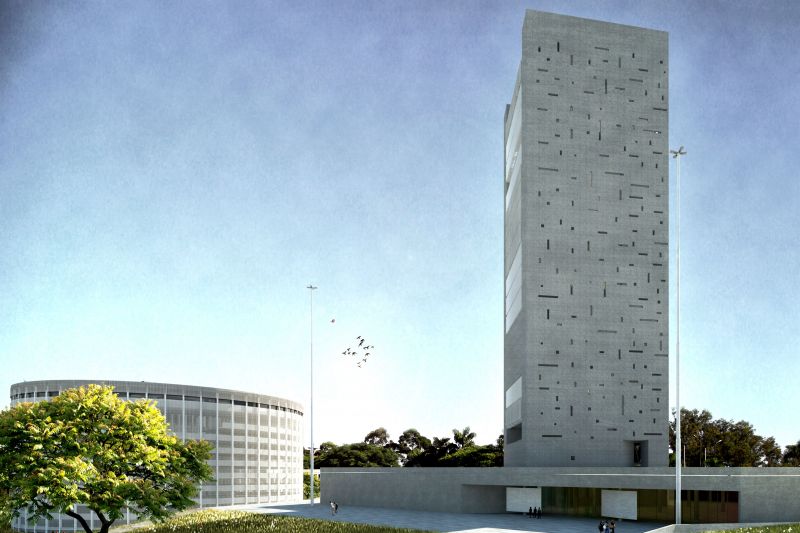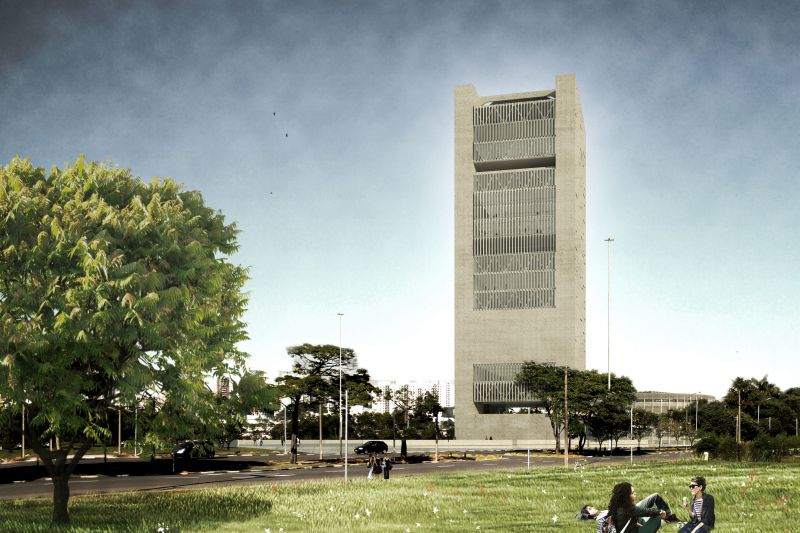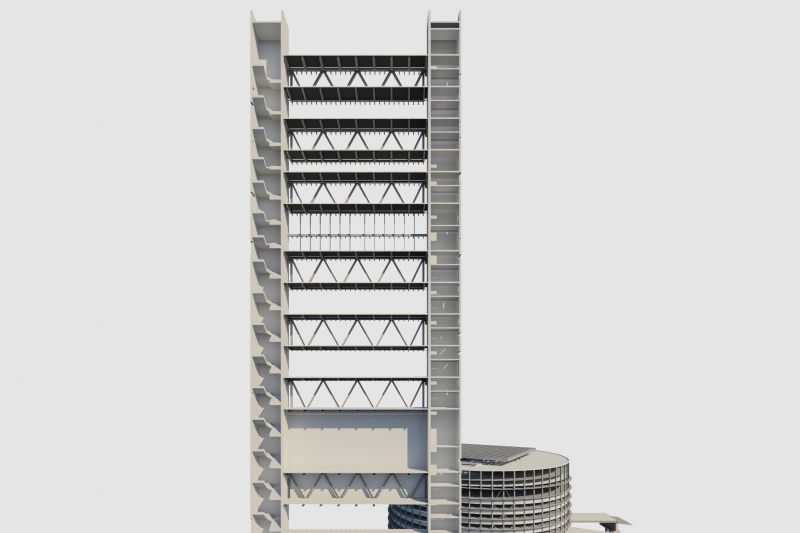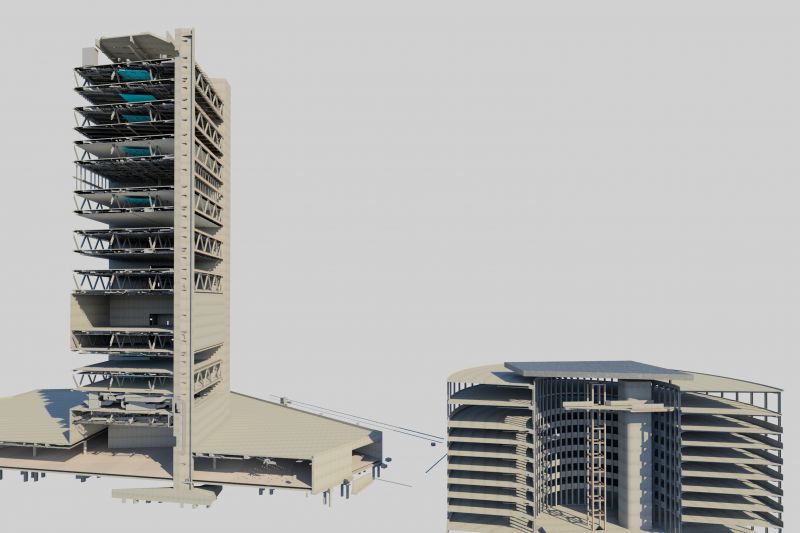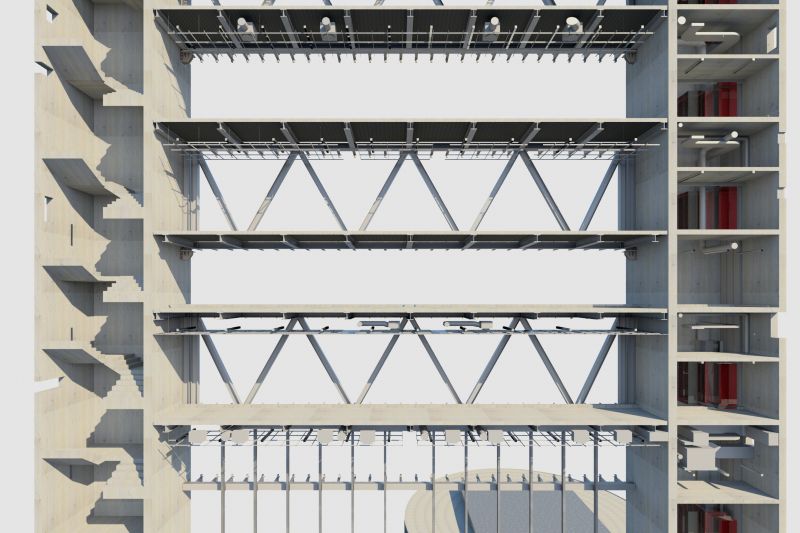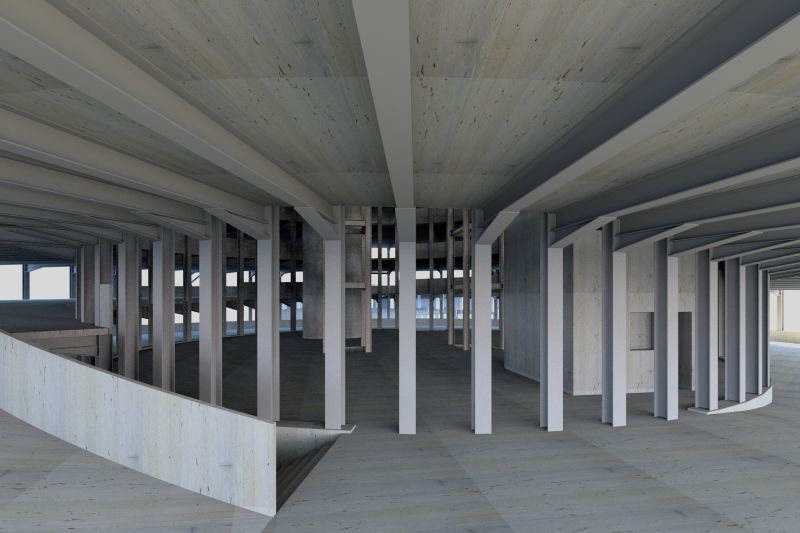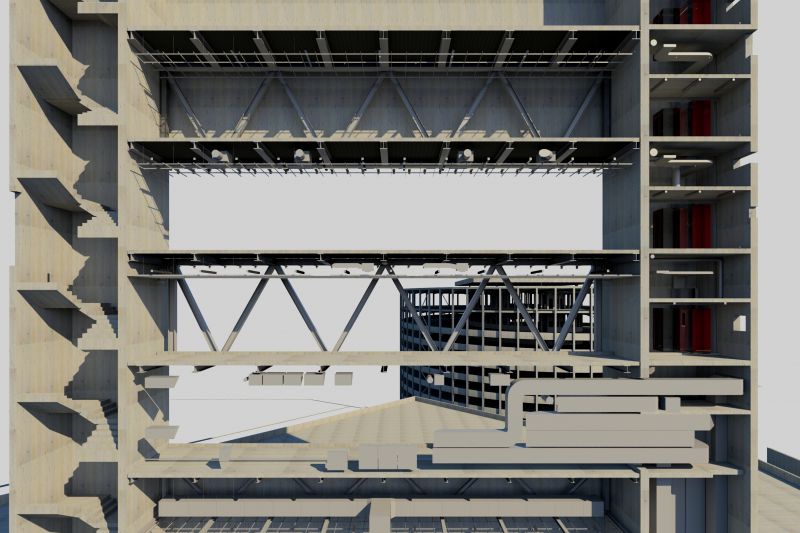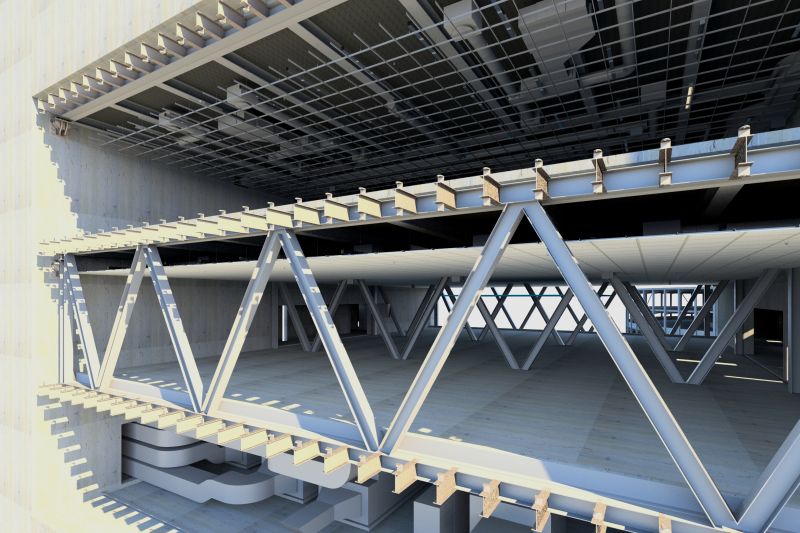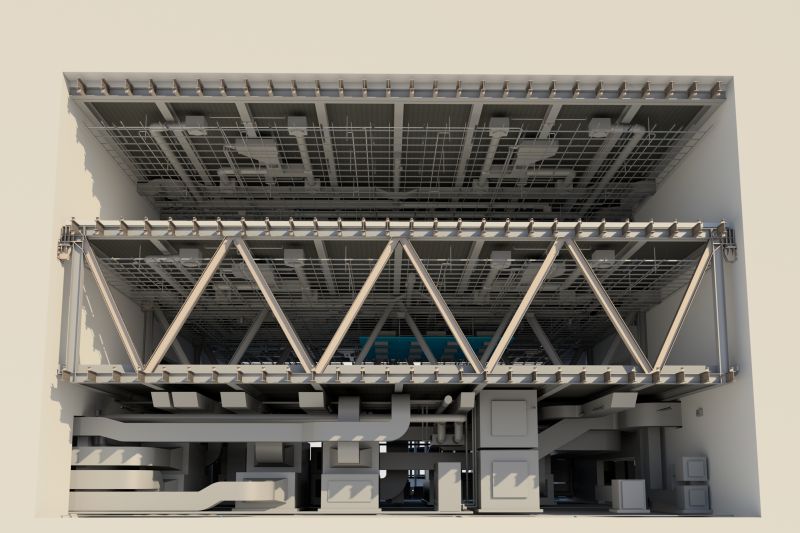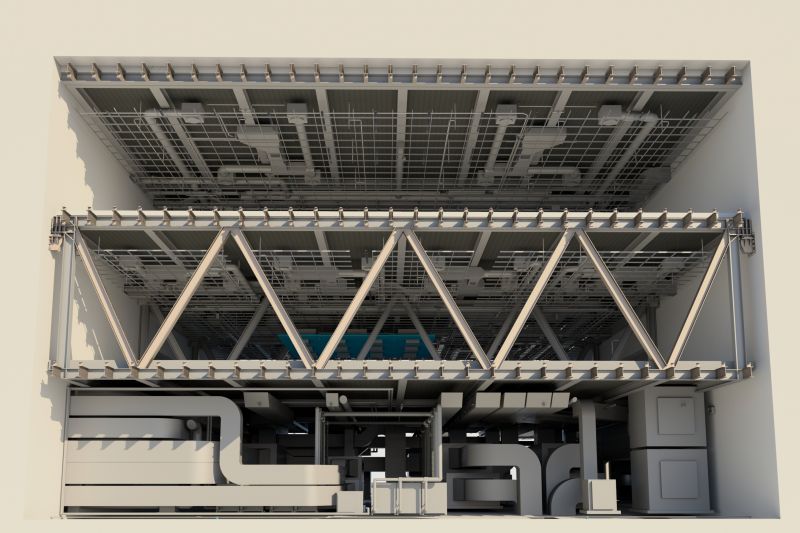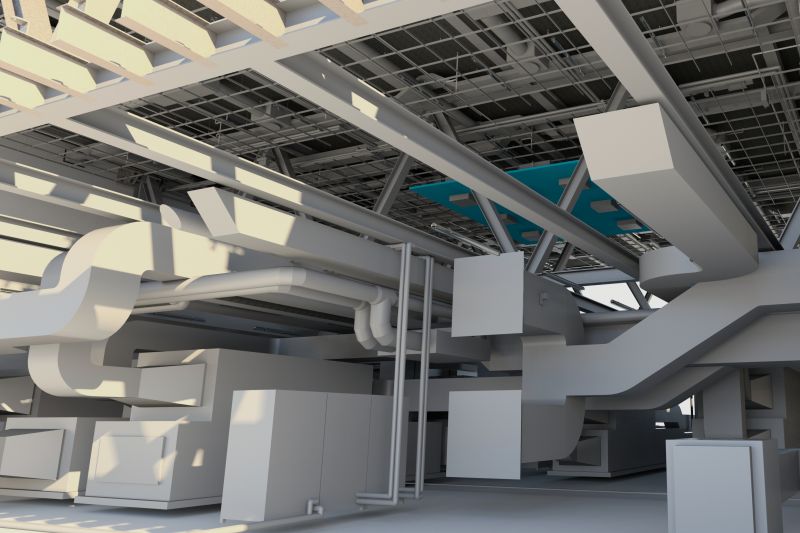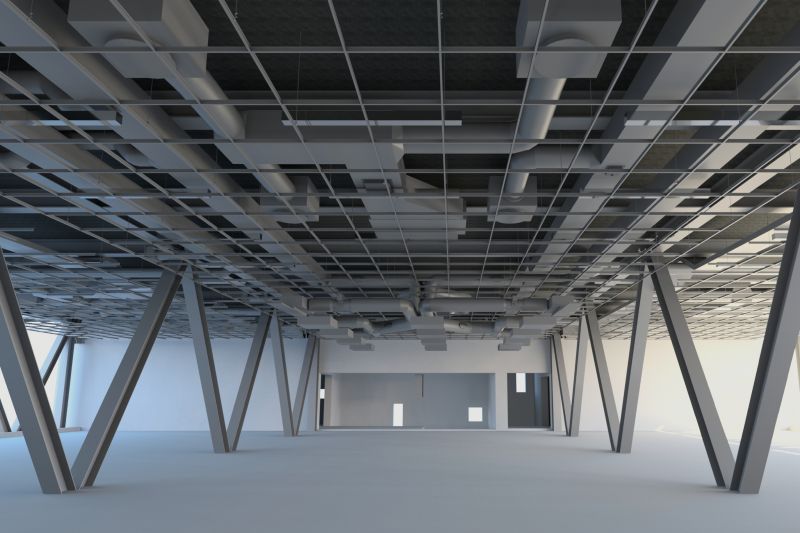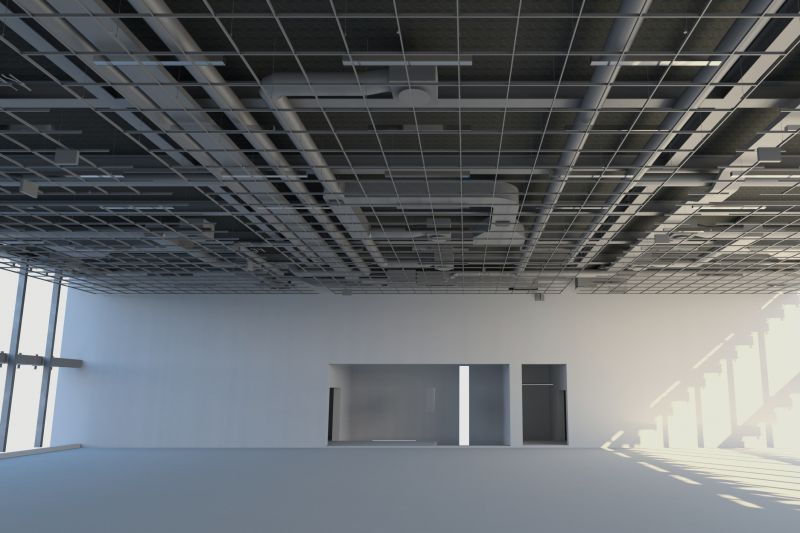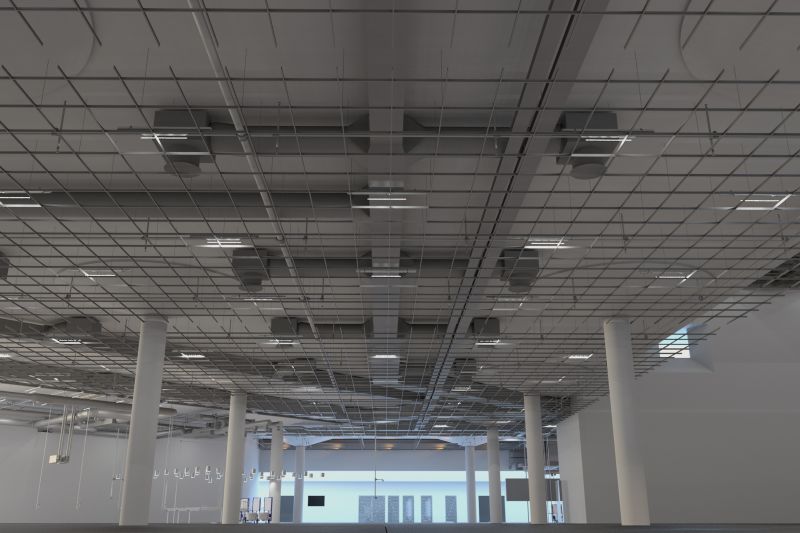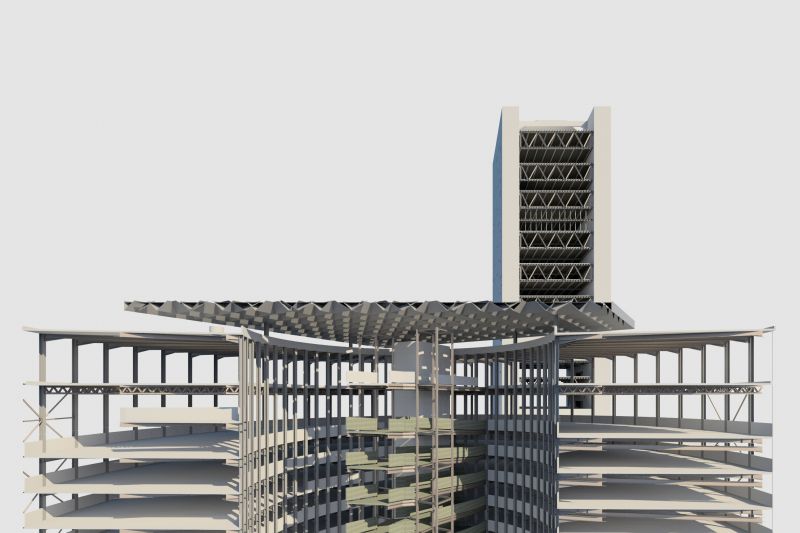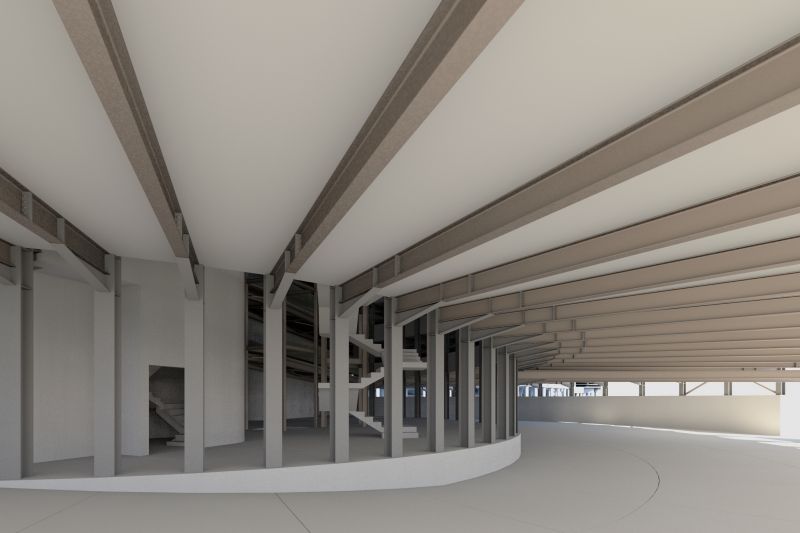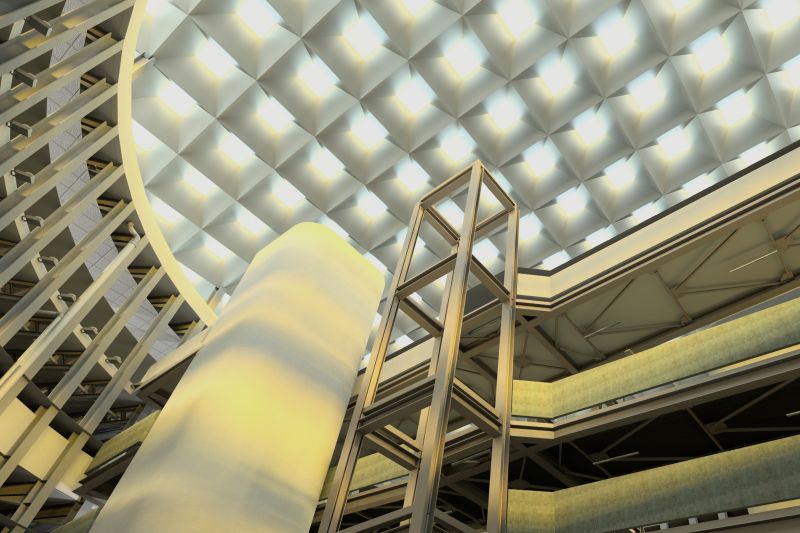Contemporary Art Museum, Institute for Advanced Studies and Center for the Study of Violence
São Paulo, Brasil

General Info
Area: 57.099 m2
Client: USP - Universidade de São Paulo
Architecture: Paulo Mendes da Rocha, Arquitectos Lda | arte3 | pedro mendes da rocha arquitetos associados ltda
Details
New Complex located in the Museums of USP Park area, and will include two independent buildings:
- tower and foundation: Building with 20 floors, with 15.677m2, to house the Museum of Contemporary Art (MAC), the Institute of Advanced Studies (IEA) and the Center for the Study of Violence (NEV), and a basement area of approximately 18.516m2, which includes an auditorium for 200 people;
- Garage: silo building with 642 parking spaces, with 22.906m2 with a floor rooftop with 1.928m2 for lodging and cafeteria.
The design of this complex was made based on a multidisciplinary approach, integrating the different utilities and structure in a holistic manner throughout the process.
Processing your email

Please wait.
Done!

Your email has been sent successfully. We will reply as soon as possible.
Oops!

Email delivery failed, please try again.
