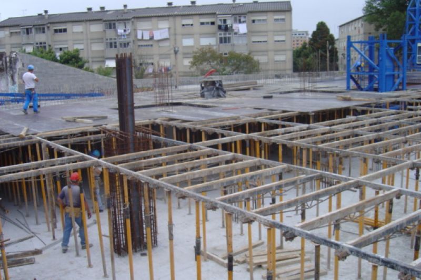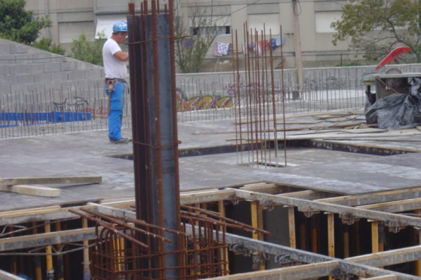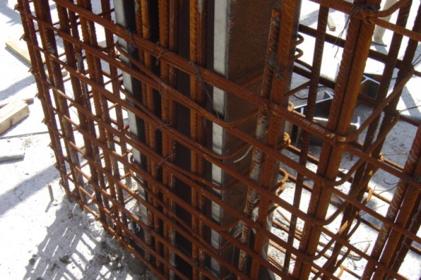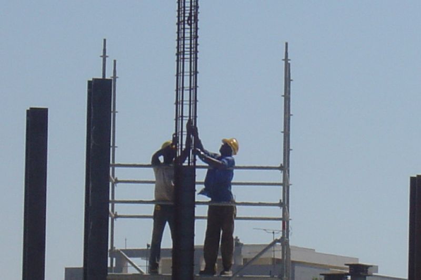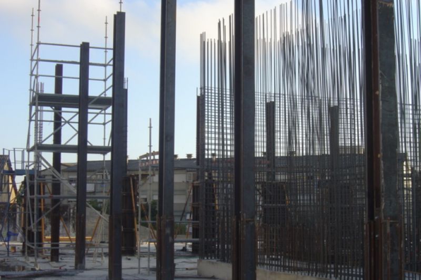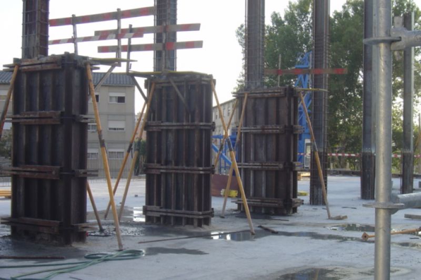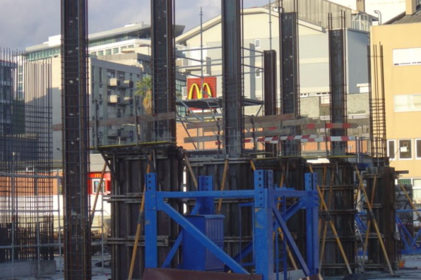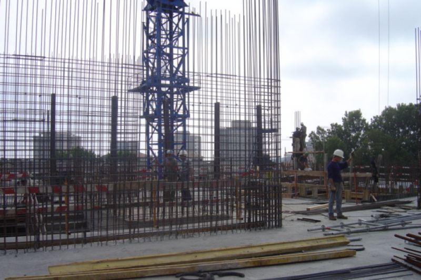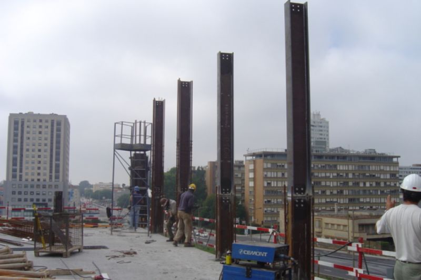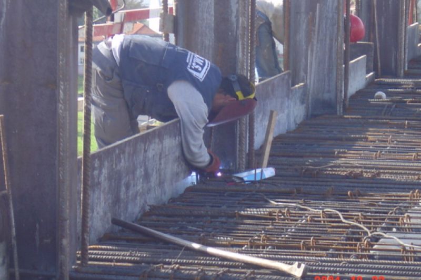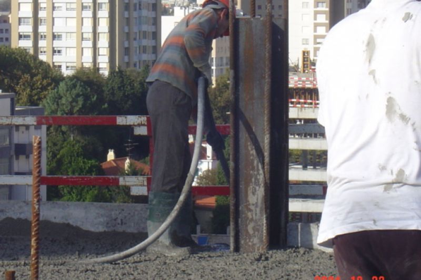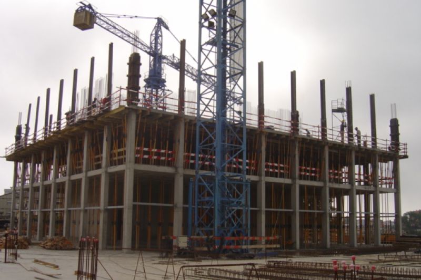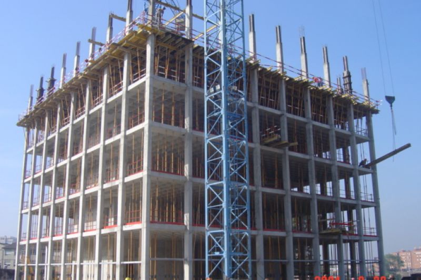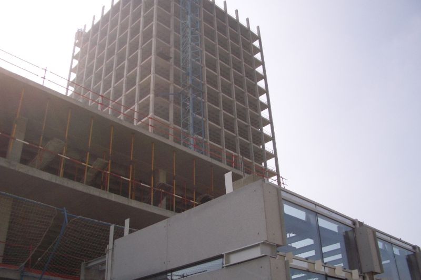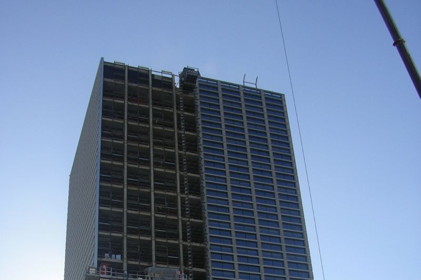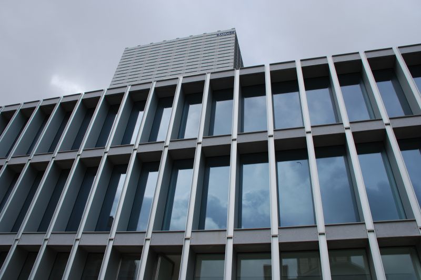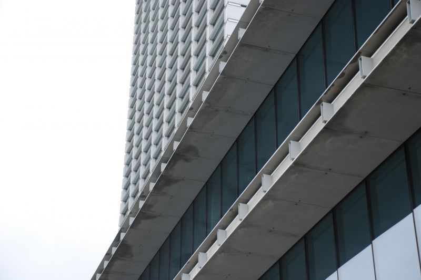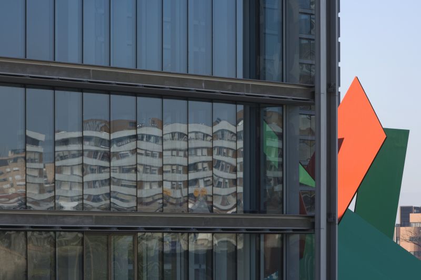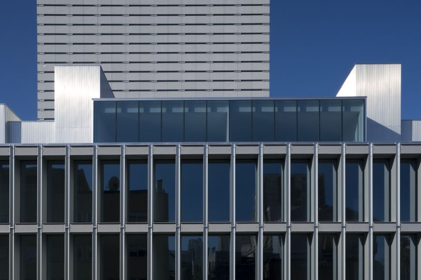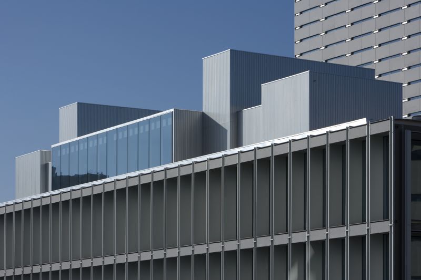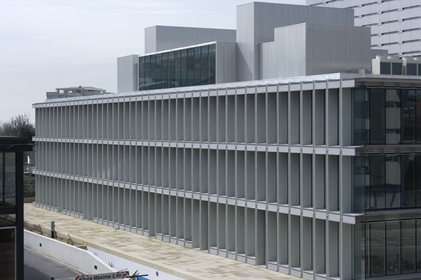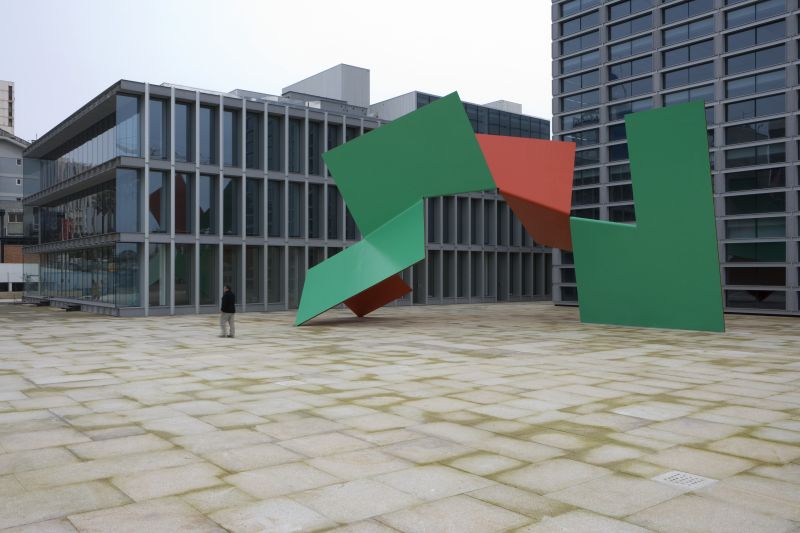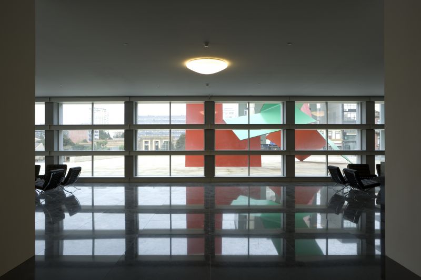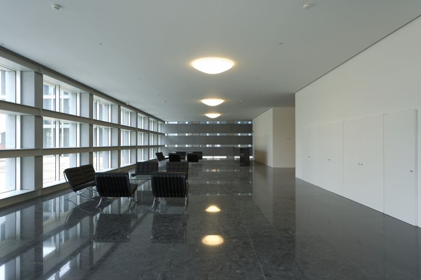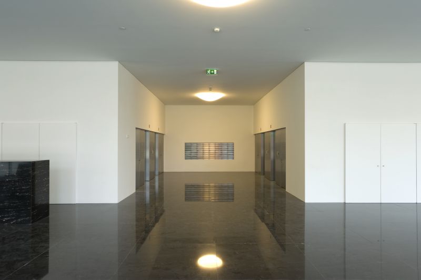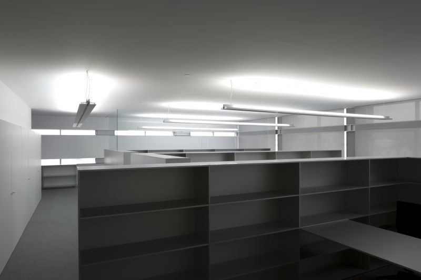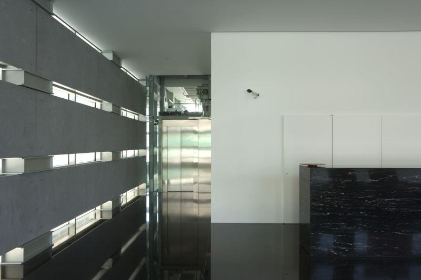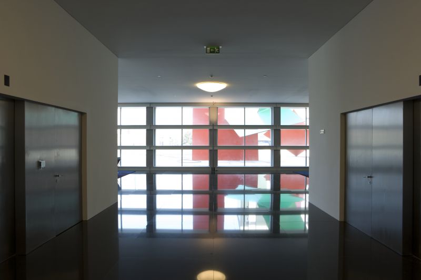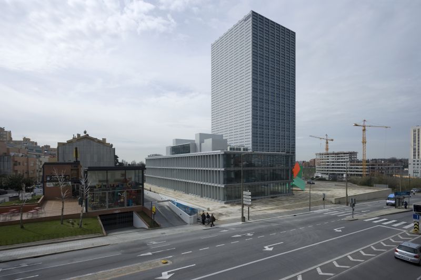
BURGO Tower
Porto, Portugal

General Info
Area: 34.976m2
Client: Douro Atlântico - Sociedade Imobiliária, SA
Architecture: Souto Moura Arquitectos, SA
Details
Complex of two buildings with a common basis of two underground floors with 68x82,5sqm, for car park. The tower, square in plan with 27m sides, has eighteen floors above the platform and the second building of three floors is rectangular in plan with 54mx23.4m.
The massive slabs of the platform have salient capitals and on the high floors are fungiforms with 0,325m recoverable casts in the tower and 0.425m in the lower building. Initially there were planned metal capitals in the massive slabs, but for economic reasons, the solution was changed.
The dimension and modulation of the tower columns were conditioned by the facade architecture with constant geometry, rectangular with 0.30x0.50sqm in mixed section when necessary. The slabs are supported in the central nucleus and on the peripheral columns. A feature of the project focused on the compatibility of the façade with the structure, which limited the connection of the floor slabs of the columns to half of the section.
The foundations are indirect due to the low carrying capacity of the ground, with 500mm diameter piles and 800mm in the tower with 10m to 12m length.
Authors of images: Luís Ferreira Alves / afaconsult
Processing your email

Please wait.
Done!

Your email has been sent successfully. We will reply as soon as possible.
Oops!

Email delivery failed, please try again.
