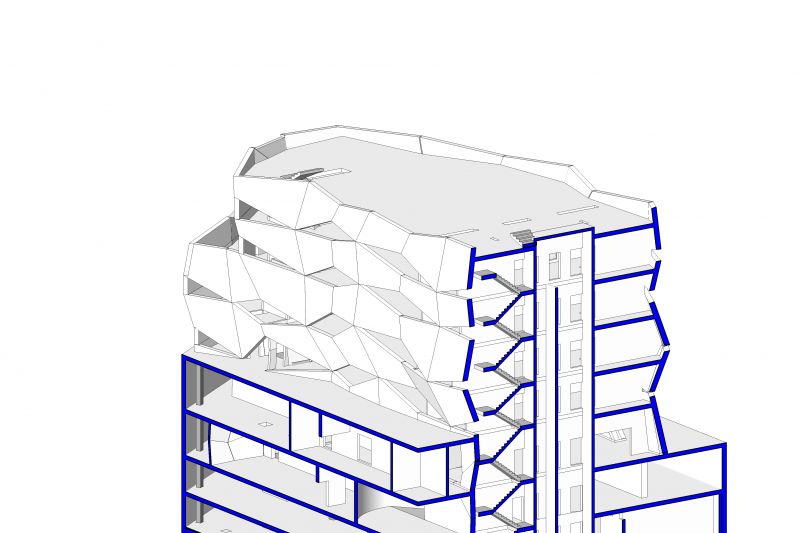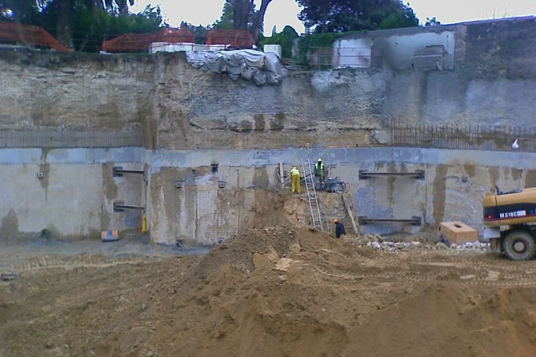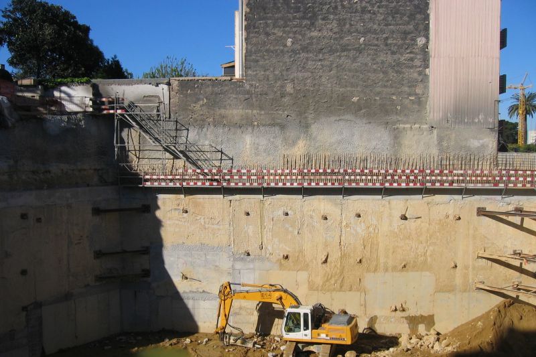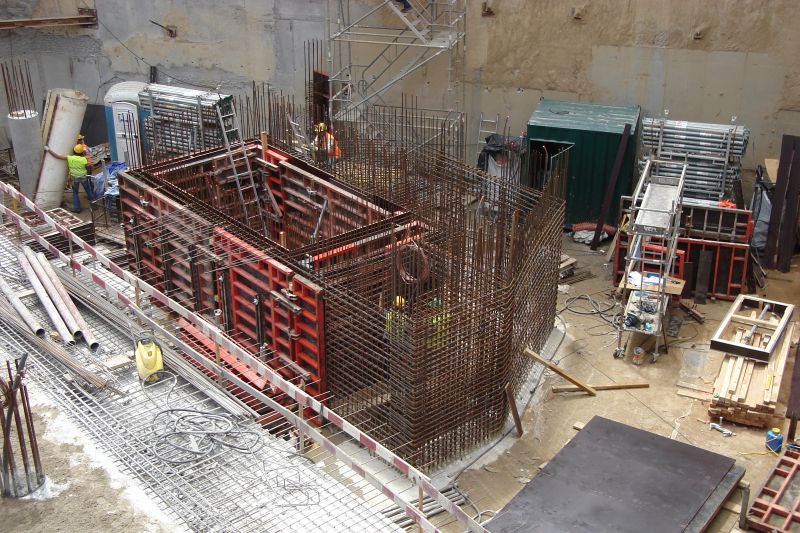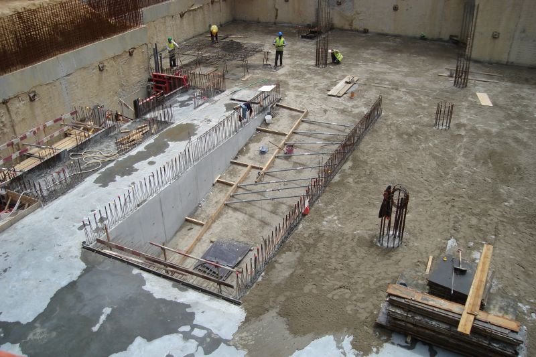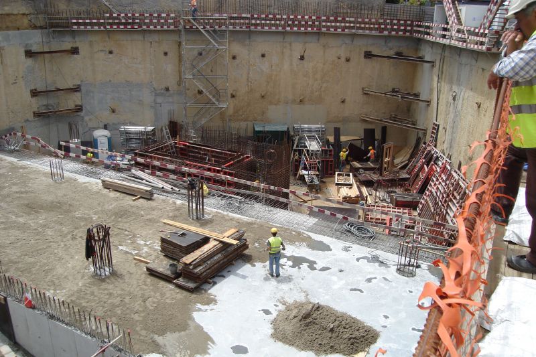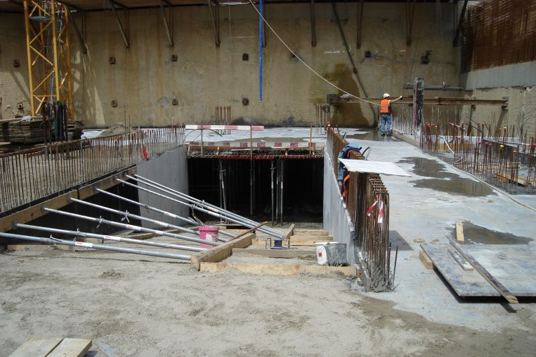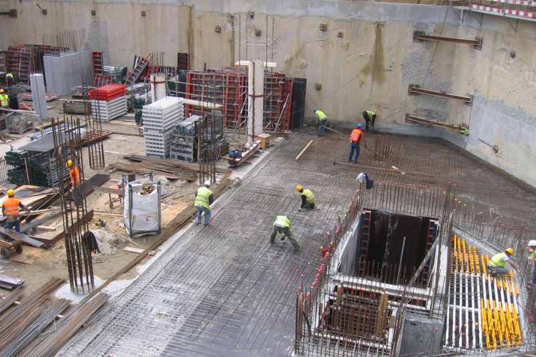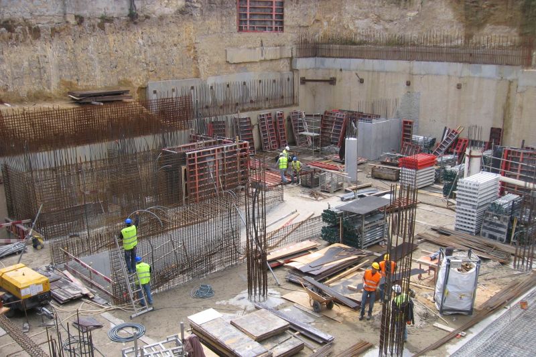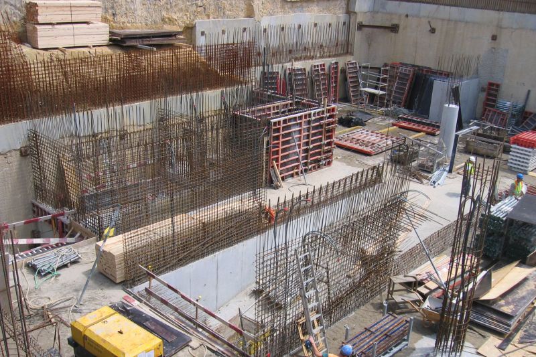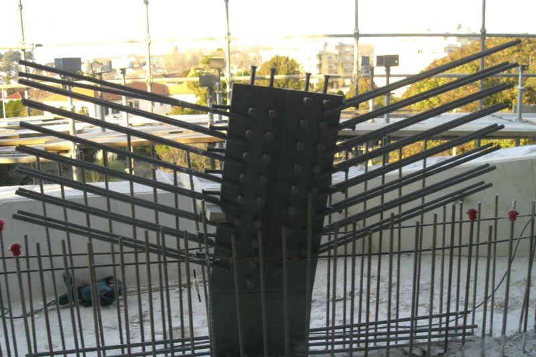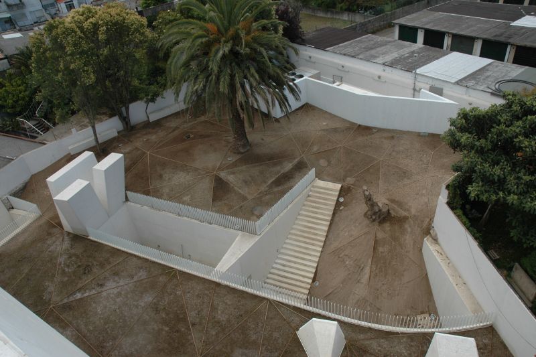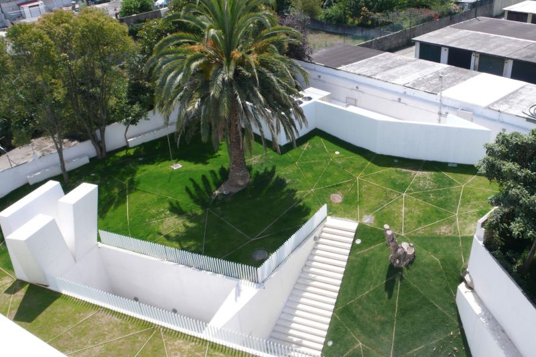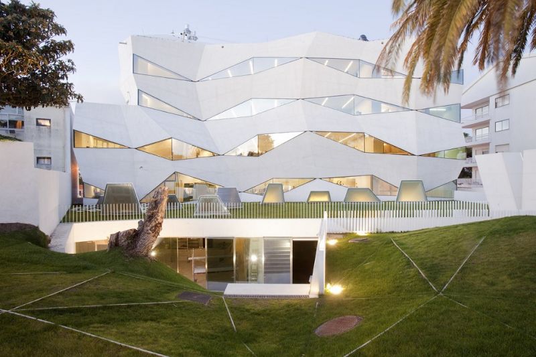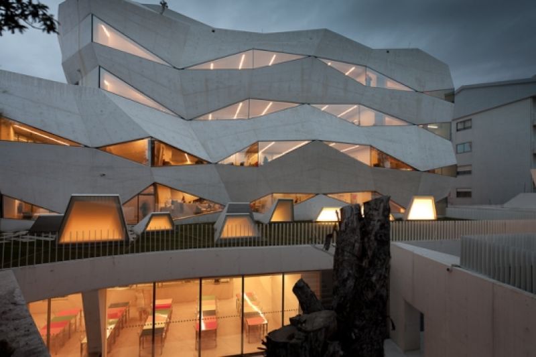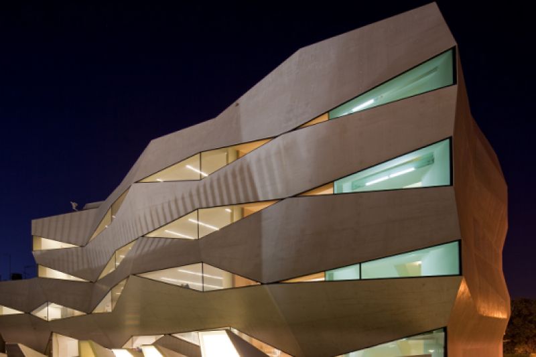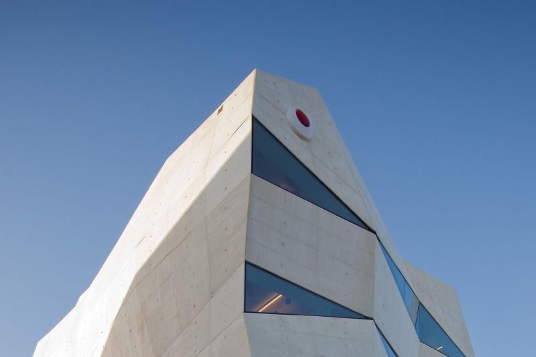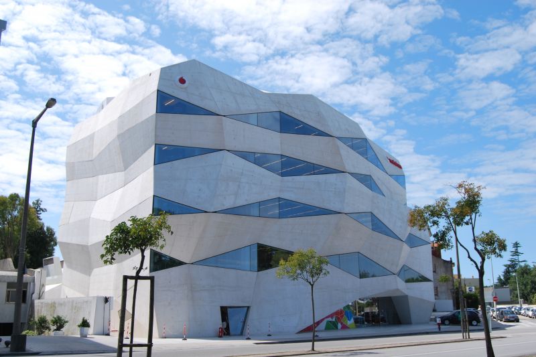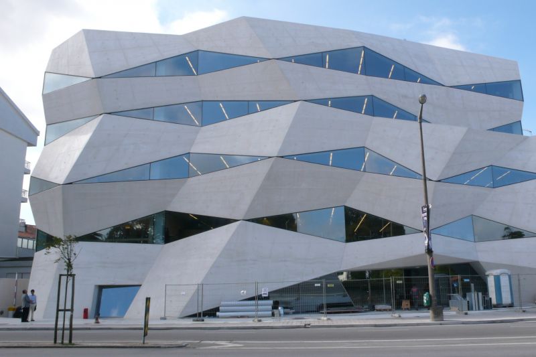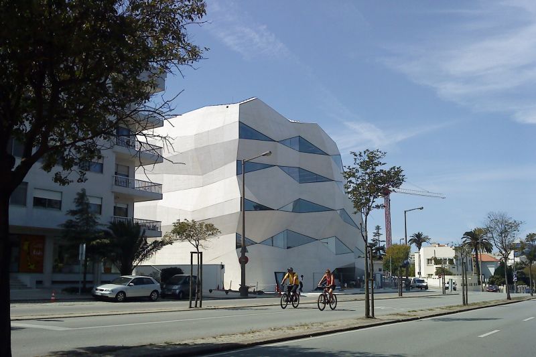
VODAFONE Building
Porto, Portugal

General Info
Area: 7.336m2
Client: VODAFONE, SA
Architecture: Barbosa & Guimarães Arquitectos
Details
This building has a rectangular shape geometry, with 3 floors underground and 5 above.
The building shows an irregular volume, formed by a faceted cover with undetermined orientation planes, resulting on a global geometry resembling a “rough diamond”. These surfaces are constituted by white reinforced concrete panels filled "in situ" and have an important performance on the global structural behaviour, by supporting great part of the vertical actions transmitted by the flagstones located above the ground level.
The architectonical solution for the developed façade for this building, results on an unusual structural concept but not less efficient. The interior structure is solved by actual systems but the façade geometry makes it unique. The façades behaviour stands on a millenary structural principle – The Bow – which, complemented by another, more recent, structural principle – The Triangle – creates a great architectonical value and simultaneously an efficient structural performance.
Authors of images: Fernando Guerra | FG+SG / afaconsult
Processing your email

Please wait.
Done!

Your email has been sent successfully. We will reply as soon as possible.
Oops!

Email delivery failed, please try again.
