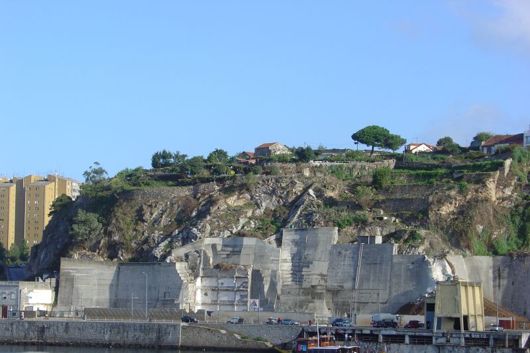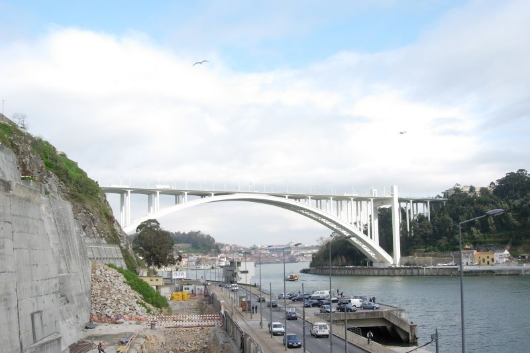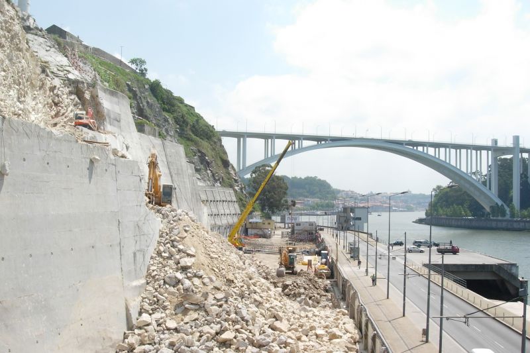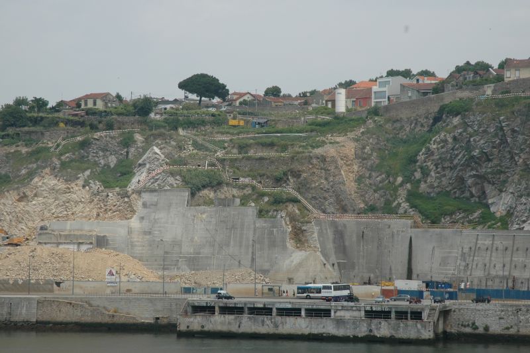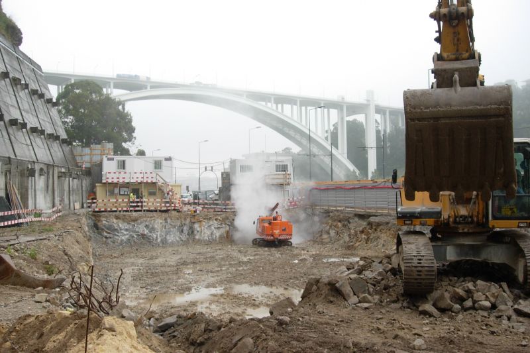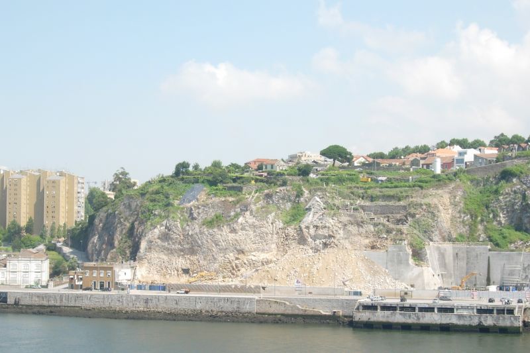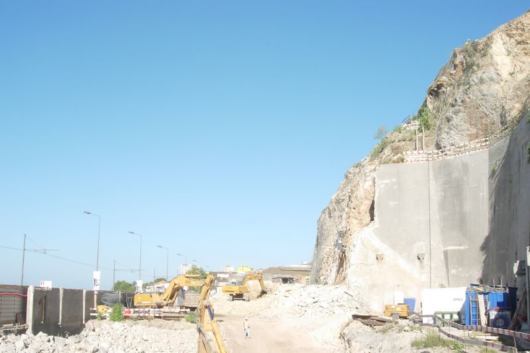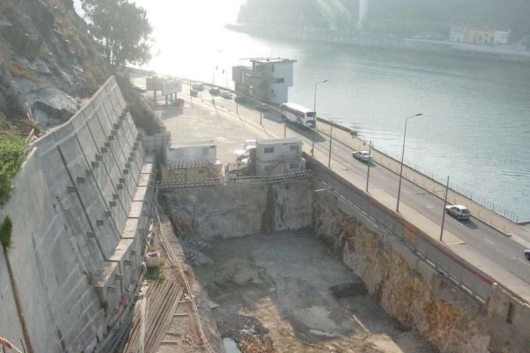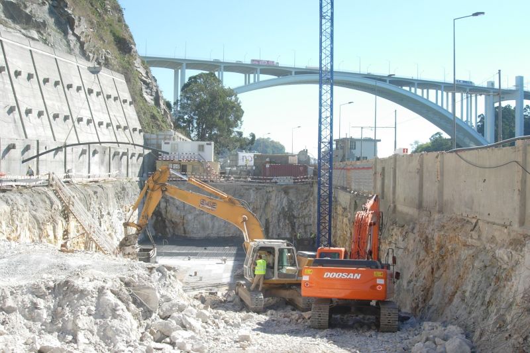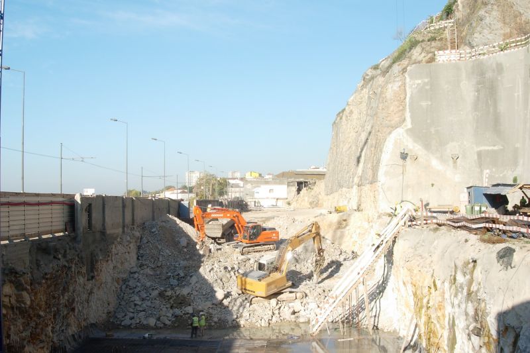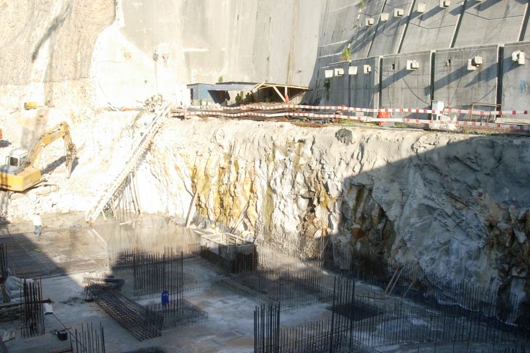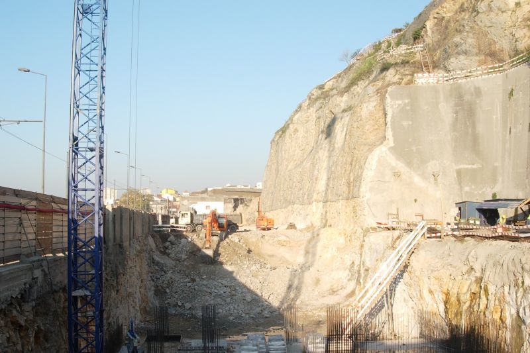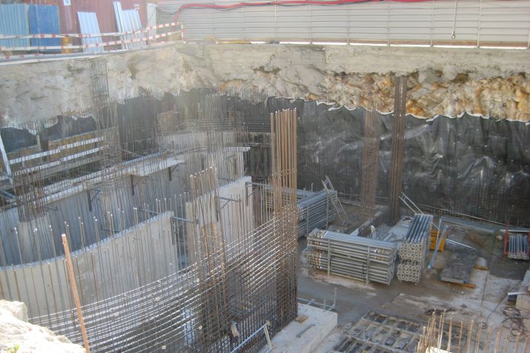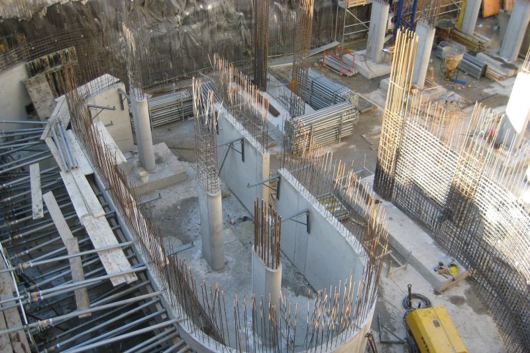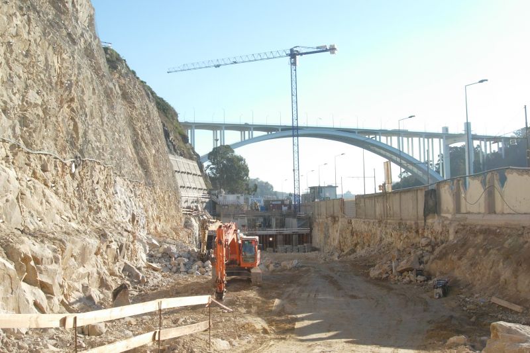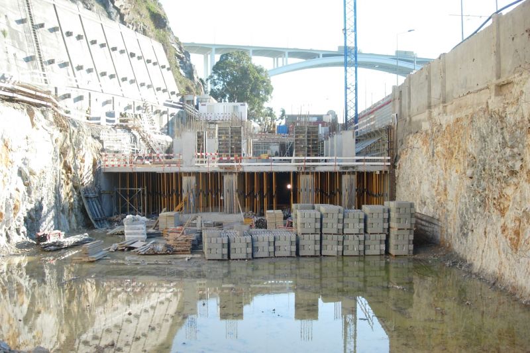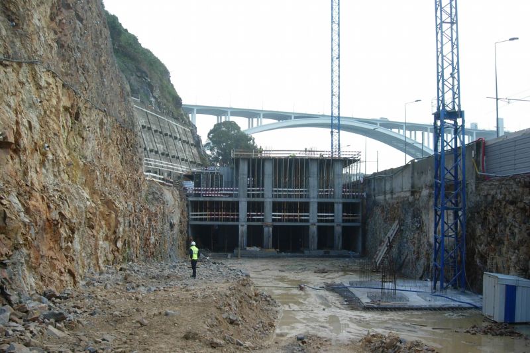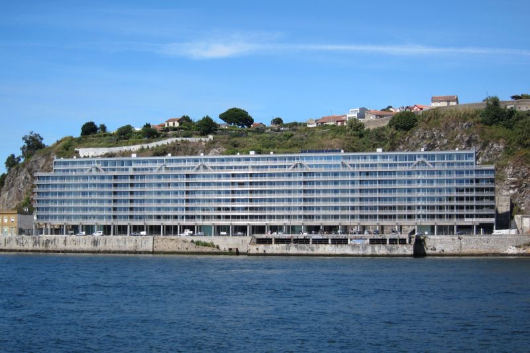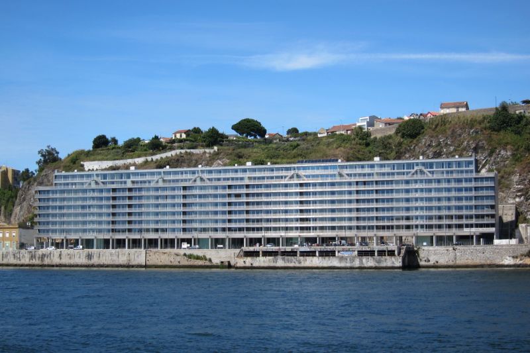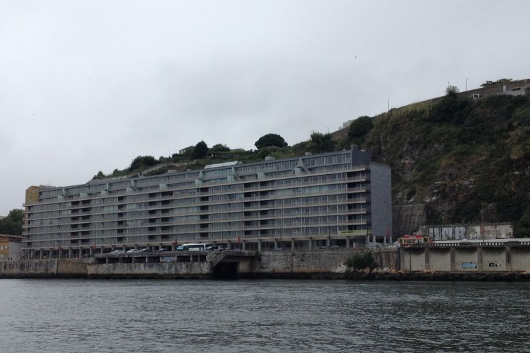Residential Complex "Rua do Ouro"
Porto, Portugal

General Info
Area: 25.674m2
Client: S.C. Joaquim Ferreira dos Santos, Lda
Architecture: Rogério Cavaca - Arquitectos, Lta
Details
Residential Complex with 8 raised floors and 2 underground floors for parking. The area of implantation is about 173.5x22sqm and the construction is anticipated to be in reinforced concrete and masonry.
The total establishment of the construction implied large volumes of excavation, including one significant cut on the hillside leading to the formation of slopes with a highly accentuated inclination and high heights, even reaching approximately 27m. It was necessary to use significant support structures with a wide variety of support conditions and requests, given that the latter dictated the type of containment adopted for each situation.
The work carried out on the excavated side of the hillside had a definitive nature and included solutions of Galvanized Steel Network “nailed” with Anchorage mesh and/or Rockboltings. The networks will be reinforced with steel cables and possibly with dynamic protection mesh and all the elements will be duly connected to the heads of rockboltings and anchorages. The replacement of the mesh with a reinforced concrete wall was anticipated at a lower level.
Processing your email

Please wait.
Done!

Your email has been sent successfully. We will reply as soon as possible.
Oops!

Email delivery failed, please try again.
