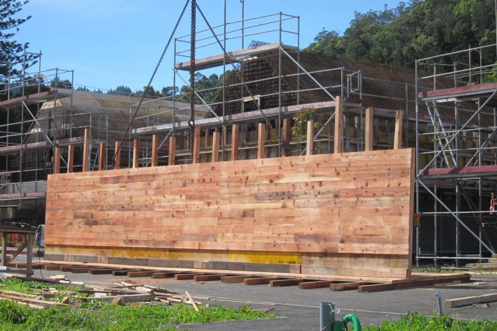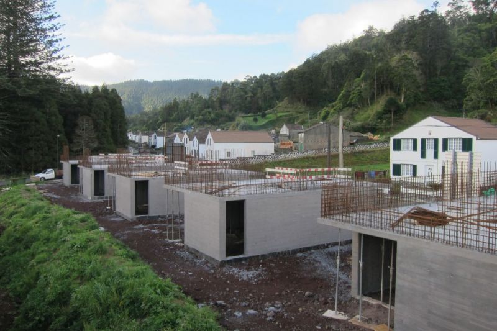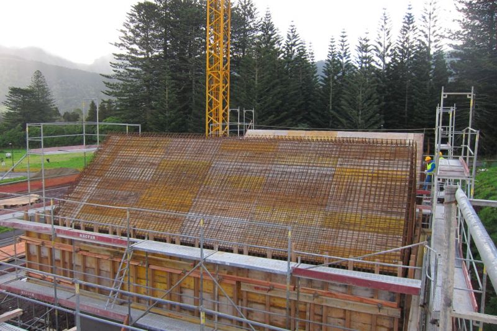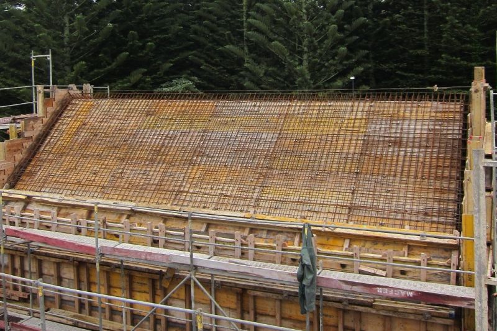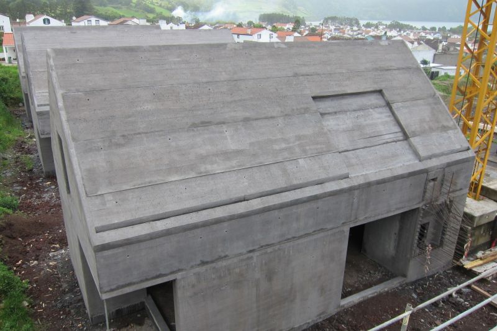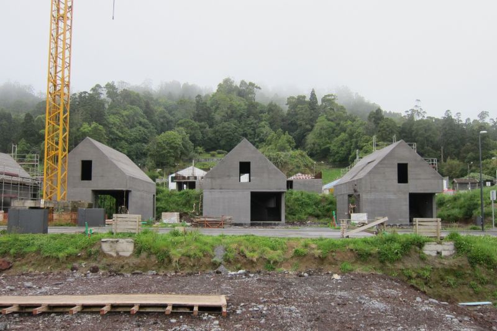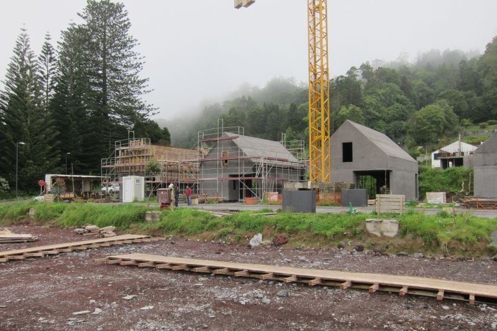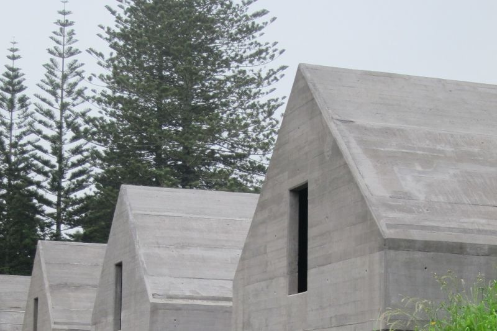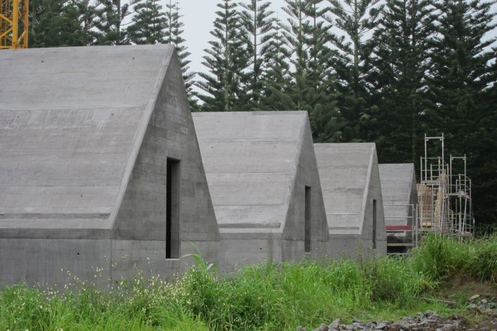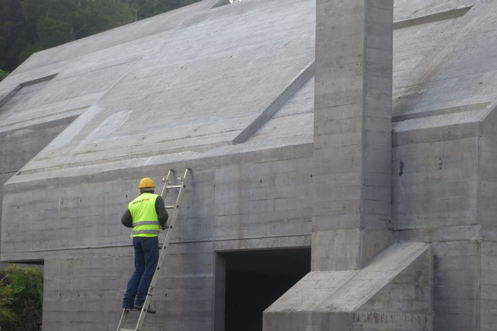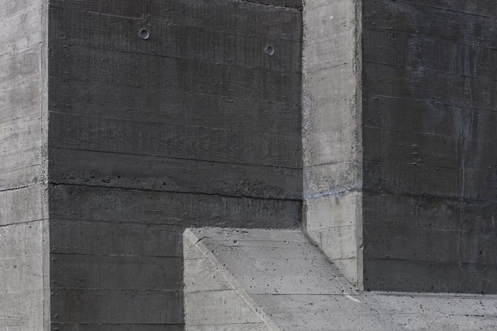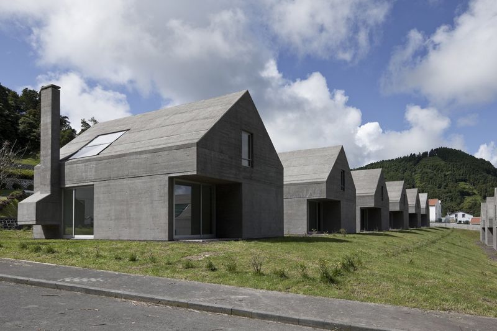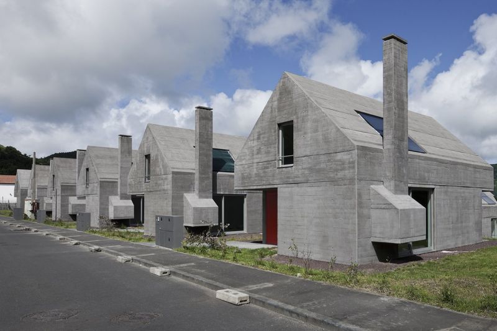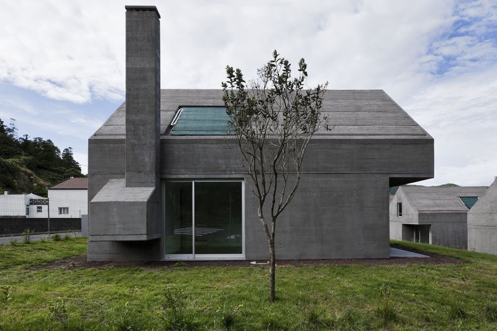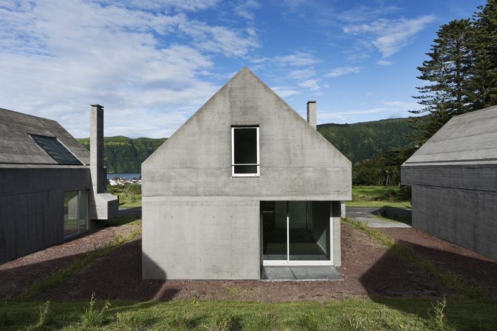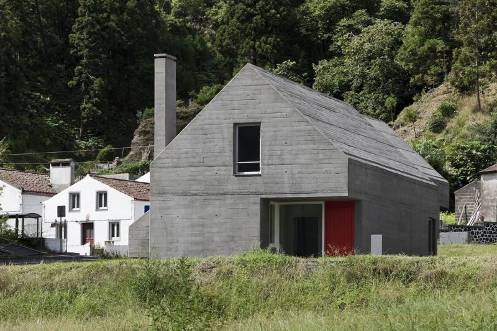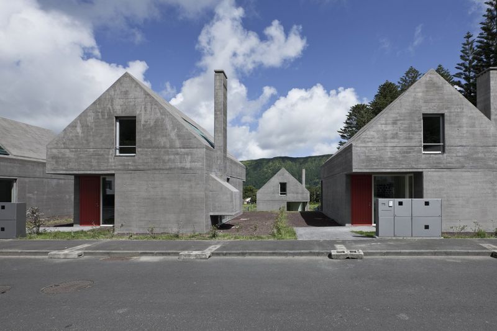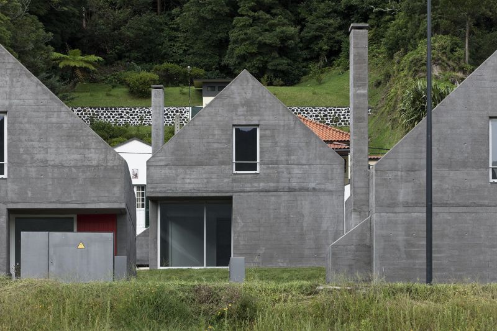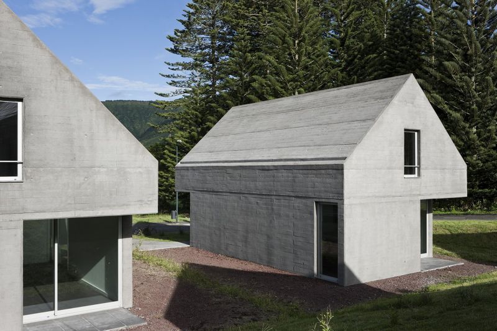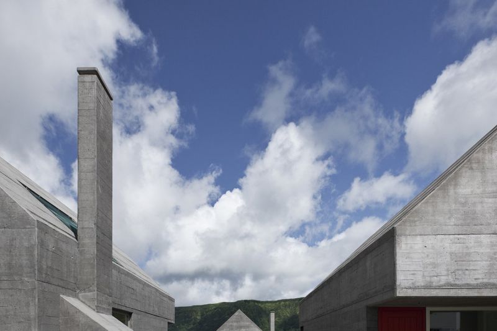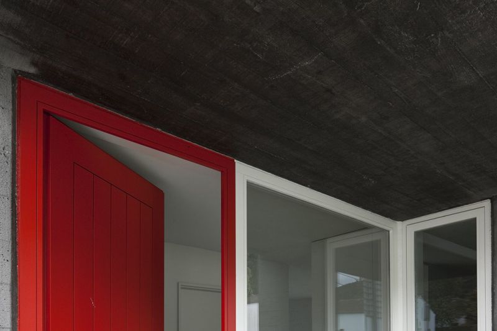Houses in "Lagoa das Sete Cidades"
São Miguel, Azores
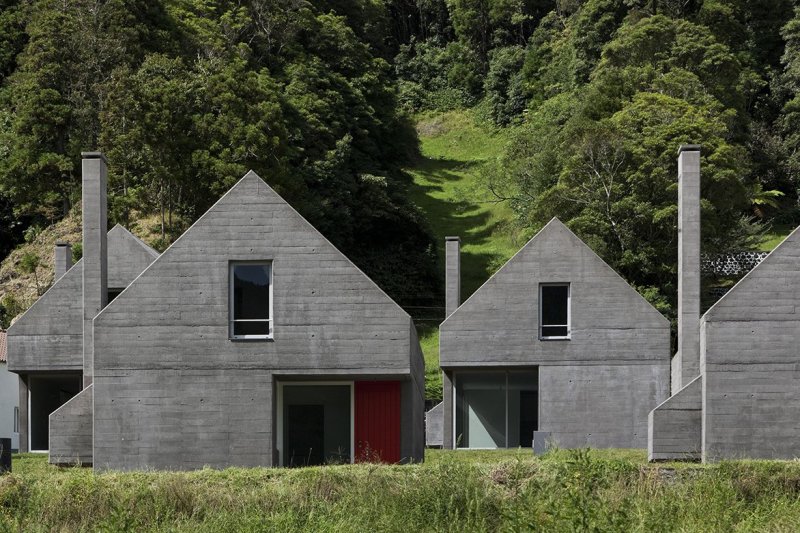
General Info
Area: 3.322m2
Client: Azores Regional Secretariat for Housing and Equipment
Architecture: Souto Moura Arquitectos, SA
Details
Part of the Plan of Rehabilitation of the Margin of Seven Cities Lagoon on the island of S. Miguel, Azores, this project consisted on the development of 33 houses (22 T2 and 11 T3) and its allotment.
The subdivision is on land, notably rural, naturally inclined towards the Seven Cities Lagoon.
The buildings provided for both types (T2 and T3) are very similar, varying only the length and distribution of interior spaces. Structurally, these are buildings made ??of a piece of reinforced concrete formed by the walls (resistant), for covering two pending and the first floor slab.
Processing your email

Please wait.
Done!

Your email has been sent successfully. We will reply as soon as possible.
Oops!

Email delivery failed, please try again.
