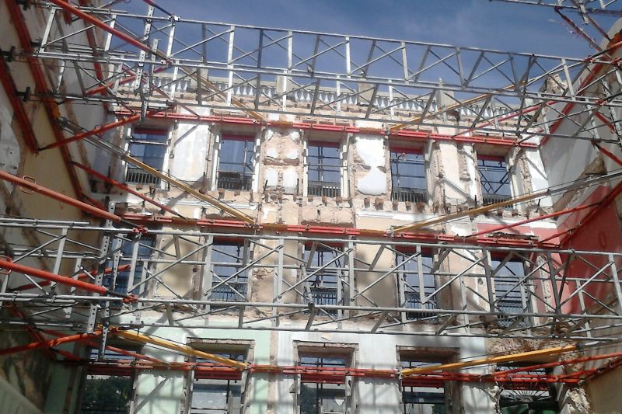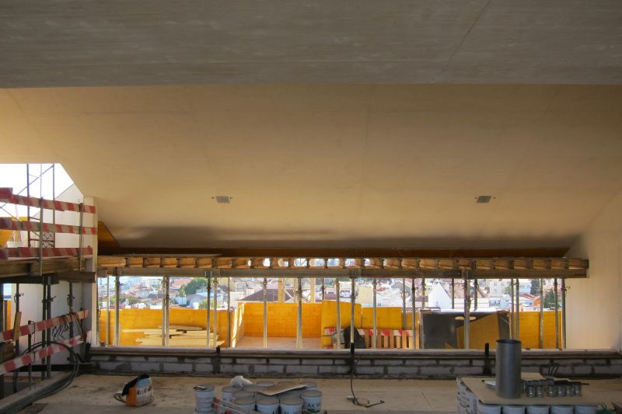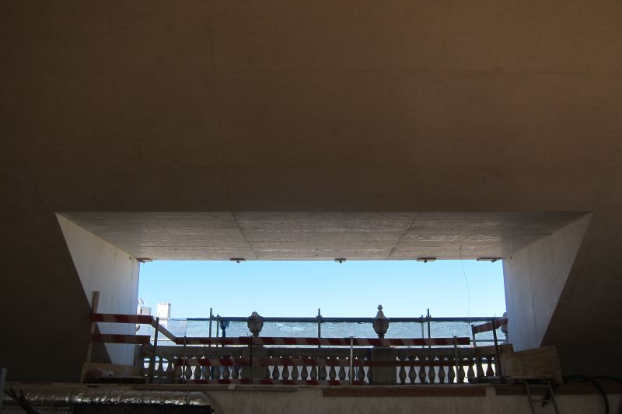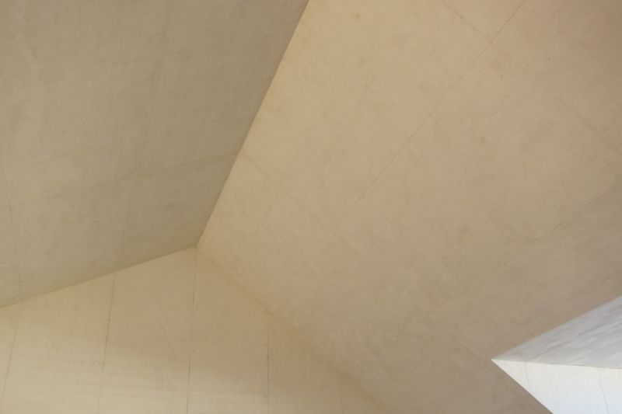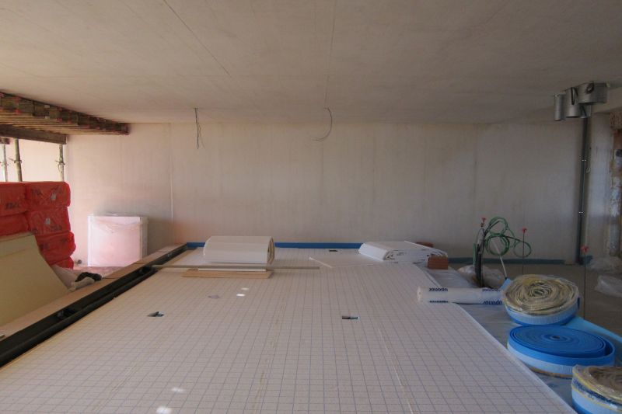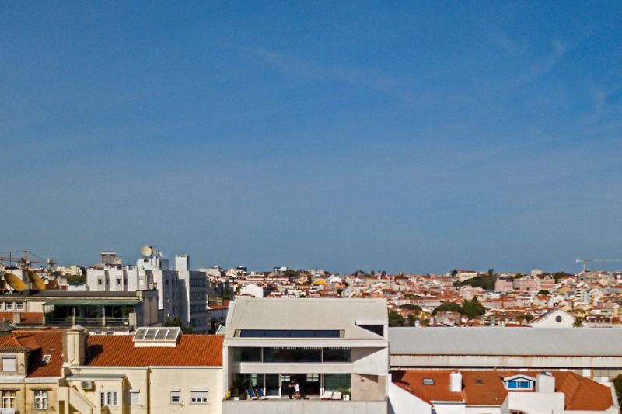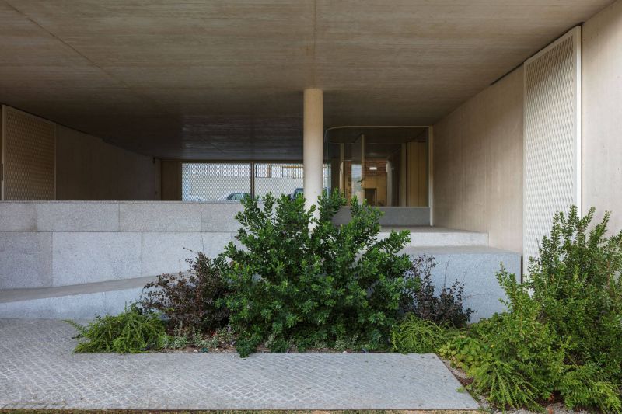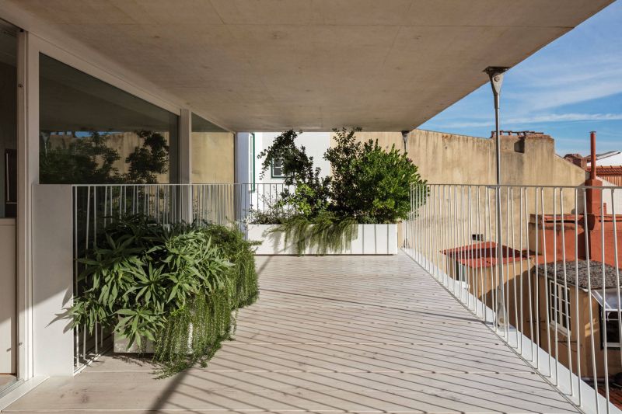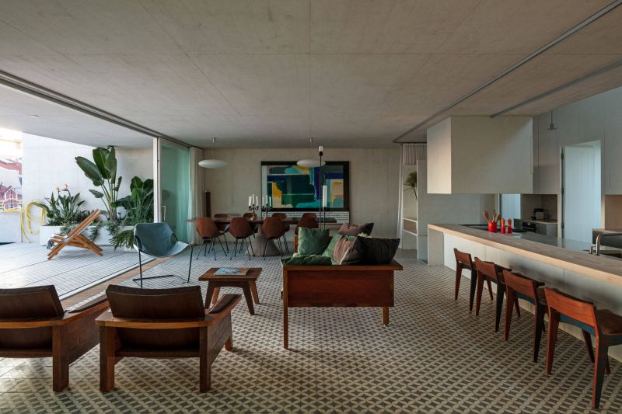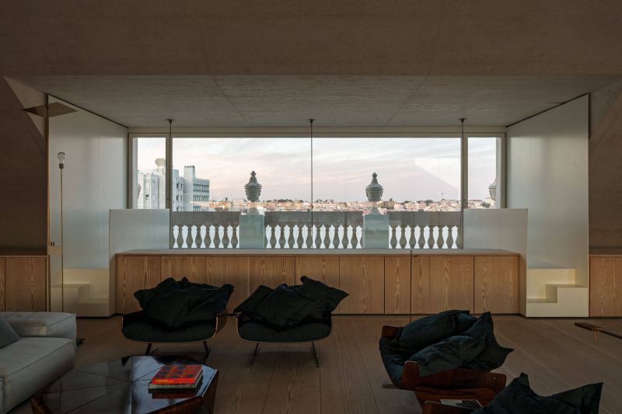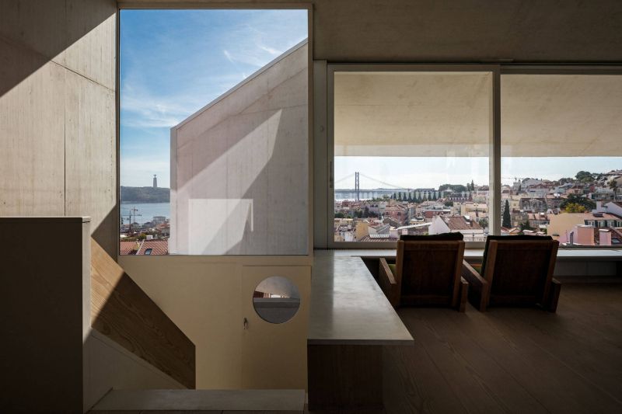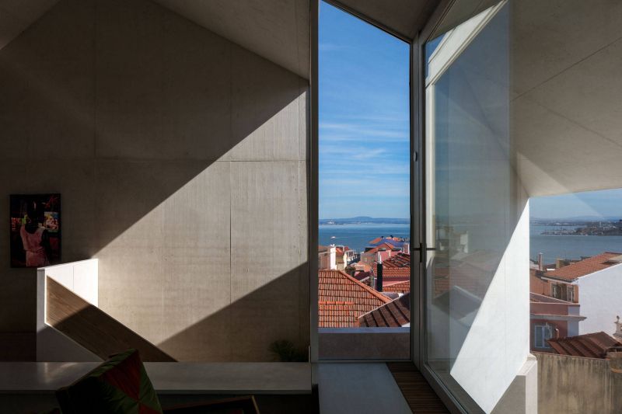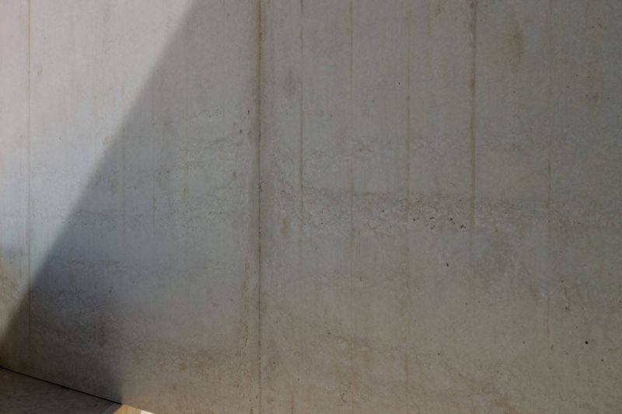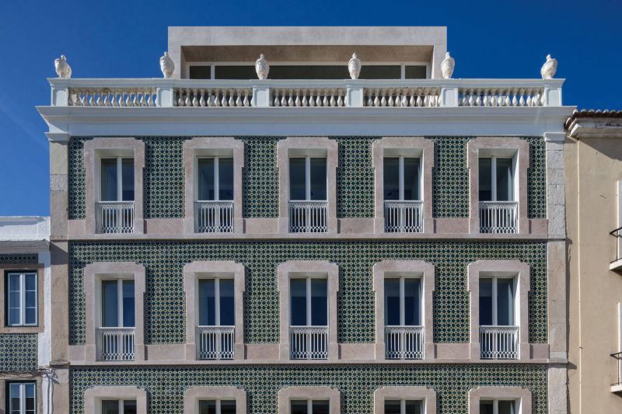Quelhas House
Lisbon, Portugal

General Info
Area: 810m2
Client: -
Architecture: Inês Lobo and Paulo Mendes da Rocha
Details
The house is a conversion of an old multi-family building, located in Lapa, a historical area of ??the city of Lisbon.
The structural solutions adopted, closely associated with the proposed architectural concept, aim simultaneously to maintain the structure of the main façade of the existing building, to ensure that the structural functionality after the rehabilitation intervention respects the regulatory constraints in force, using current construction processes. It stands out the use of white concrete in almost all the structure, walls, beams and slabs.
The building has a ground floor with an implantation of approximately 13,6x14,5 m2, in which are located technical areas, car parking area and storage rooms. The floors 1 to 4 are characterized by residential areas, with a library and an outdoor swimming pool, in cantilever, on floors 2 and 3, respectively. The roof is formed by a massive slab with two slopes, oriented northeast and southwest.
Authors of images: Leonardo Finotti | Afaconsult
Processing your email

Please wait.
Done!

Your email has been sent successfully. We will reply as soon as possible.
Oops!

Email delivery failed, please try again.
