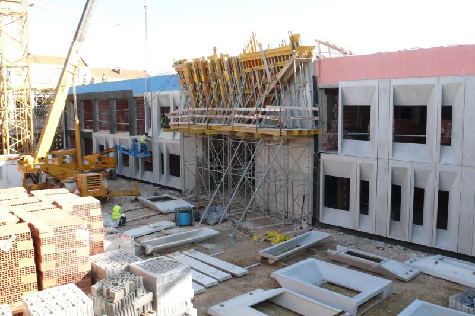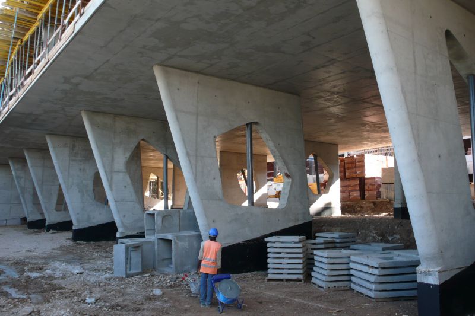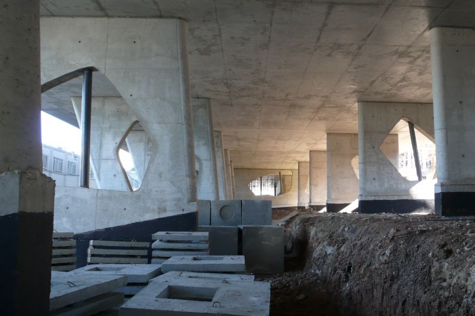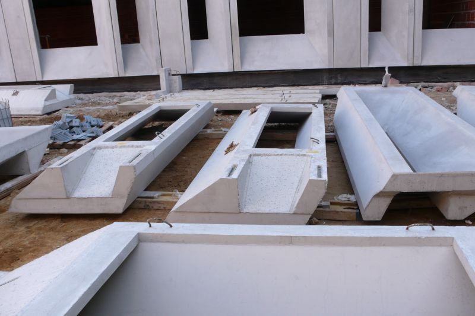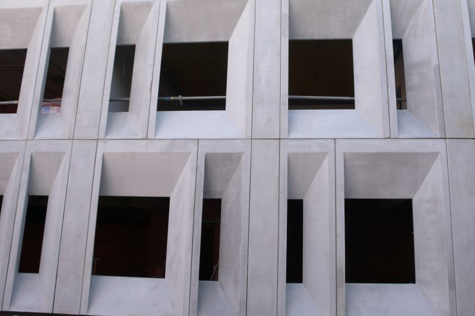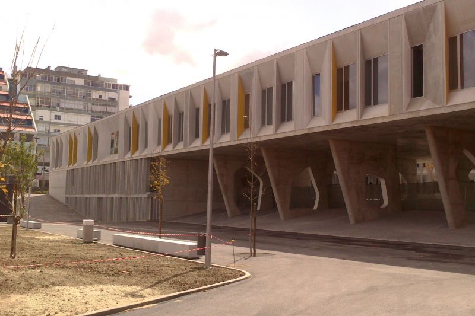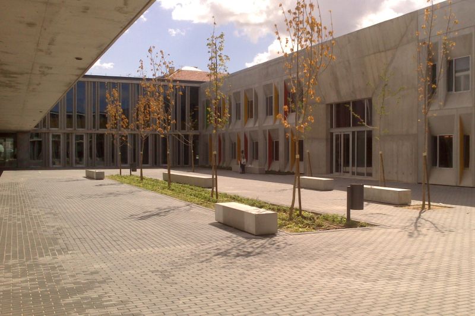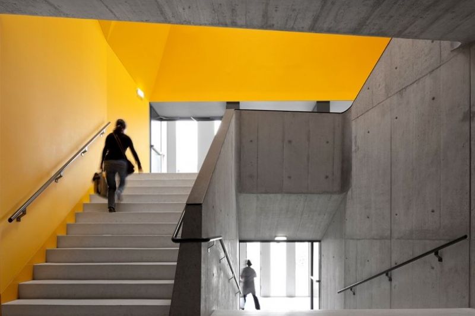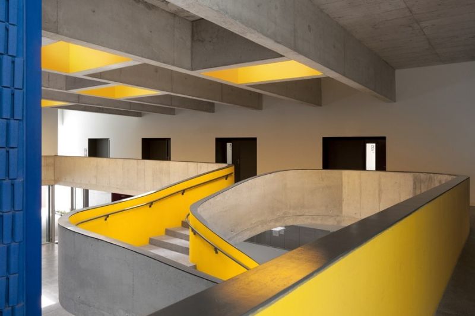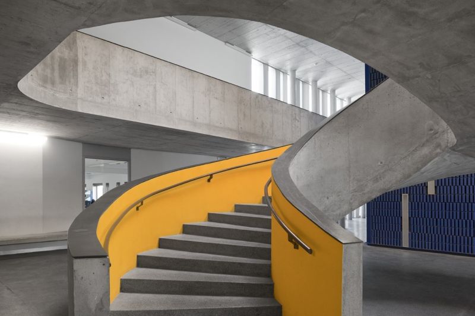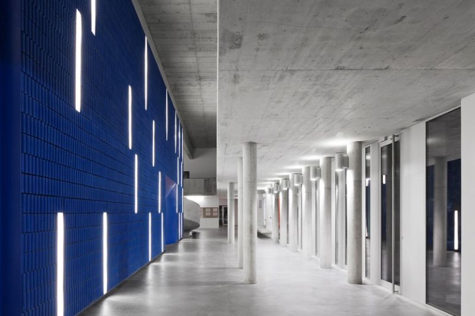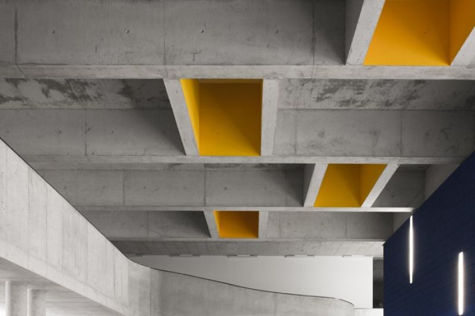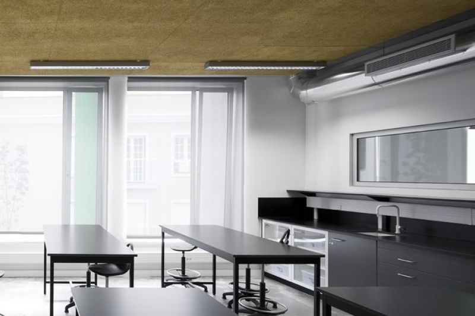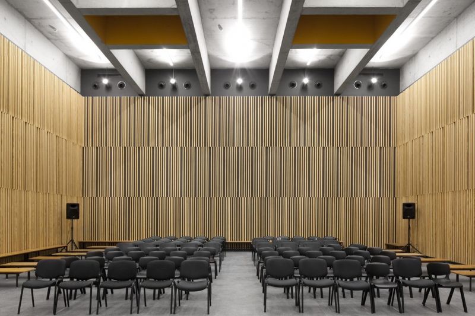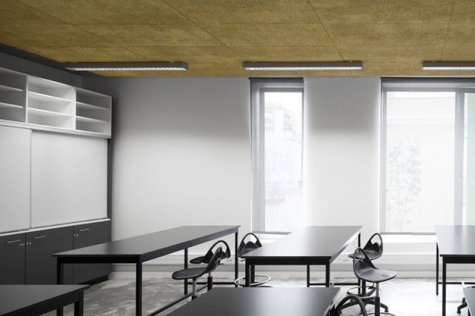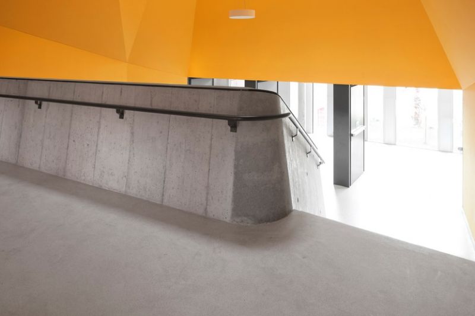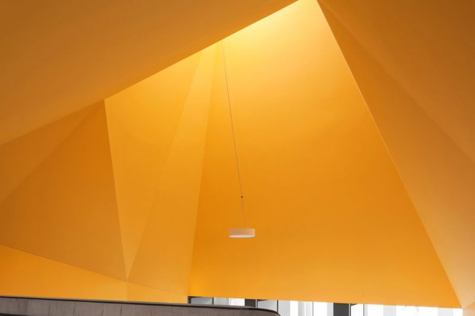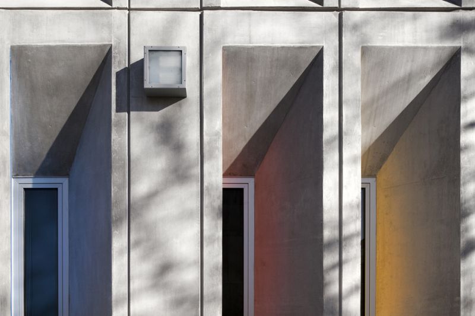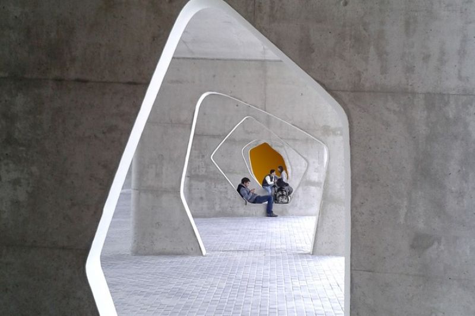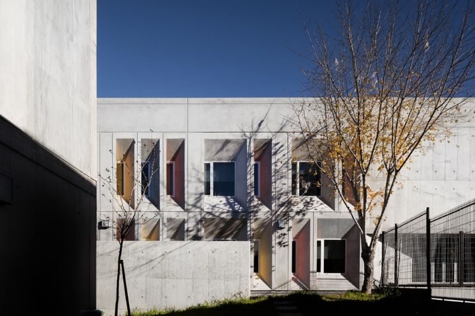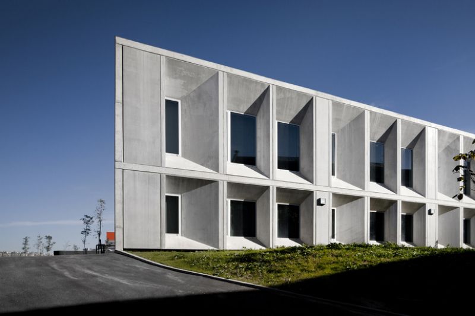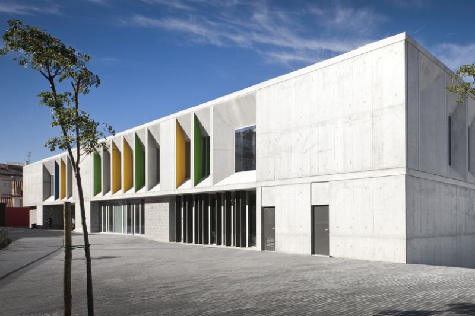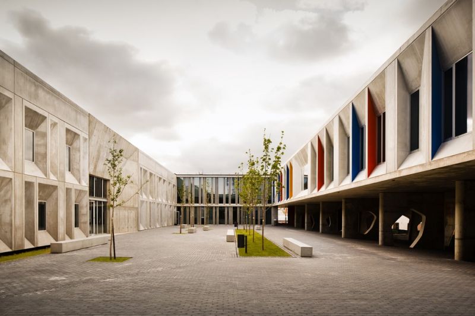
EB3 Braamcamp Freire Secondary School
Pontinha, Portugal

General Info
Area: 15.800m2
Client: Parque Escolar EPE
Architecture: CVDB arquitectos - Cristina Verissimo e Diogo Burnay, Arquitectos Lda
Details
The EB3 Braamcamp Freire Secondary School was built in a pavilion type, current use at the time of its construction.
The purpose of the Park School with this intervention is to rehabilitate the existing built heritage (significantly improving their infrastructural conditions) introducing new program areas that can provides an effective modernization of the school environment in the organization functional space (as is the case of multi-purpose rooms, libraries and resource centers, workrooms free for teachers and students, departmental spaces, etc..).
The current solution, includes a construction area of approximately 6808 m2 and constituted of four pavilions primarily for classrooms, a pavilion where administrative offices are located, a pavilion where the social spaces are in operation and even a pavilion for the gym. The outdoor playing fields located northeast occupy an area of approximately 2.373m2.
The school won the Wan Awards 2013 in the Education sector. It was also distinguished by the jury of the AR School Awards 2015, with the mention “AR School Highly Commended”, for being one of the most stimulating places for students to learn, and for representing an impulse to improve the social cohesion of the area in which it operates. , and integrates the list of the 30 most admirable in the world by the North American website BestEducationDegrees.com.
Authors of images: invisiblegentleman.com
Processing your email

Please wait.
Done!

Your email has been sent successfully. We will reply as soon as possible.
Oops!

Email delivery failed, please try again.
