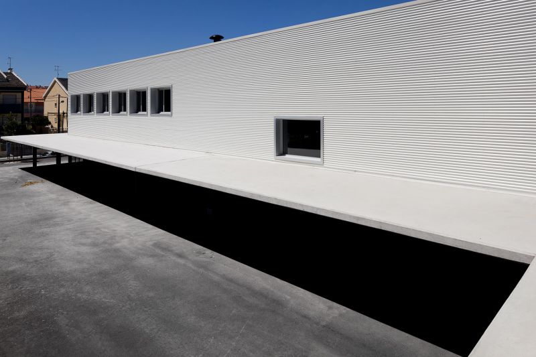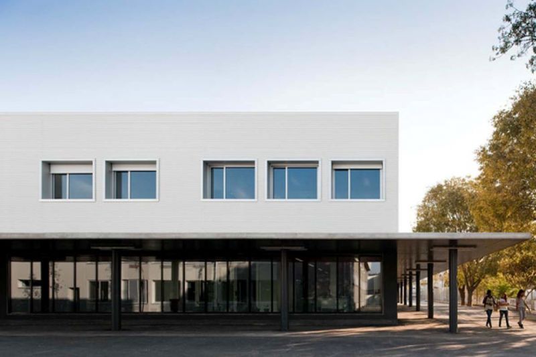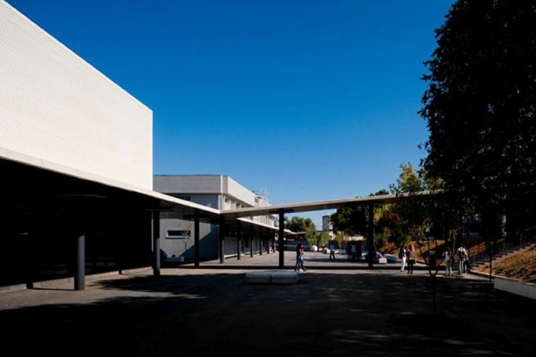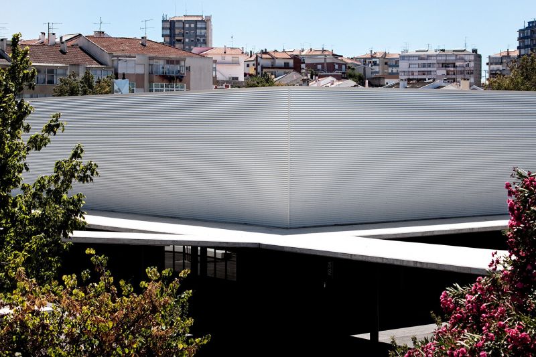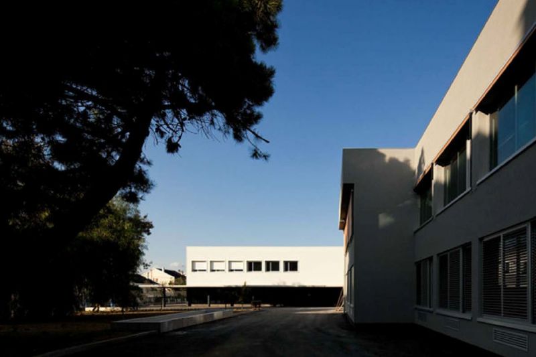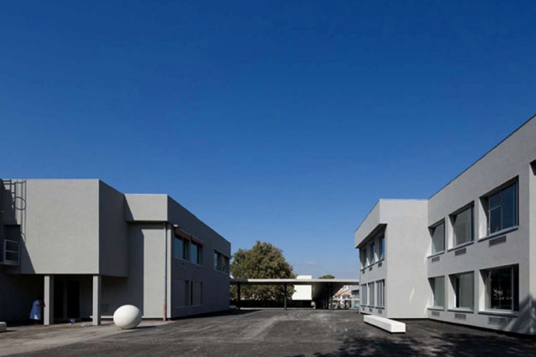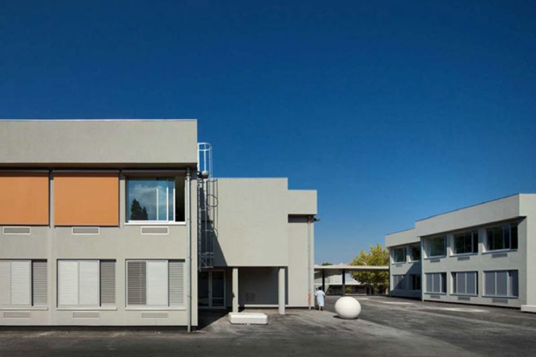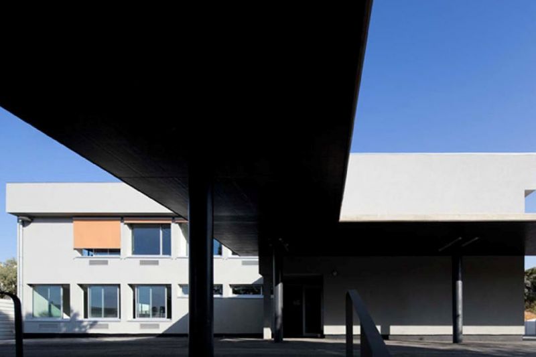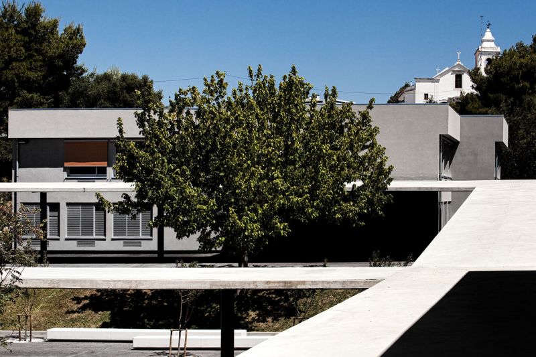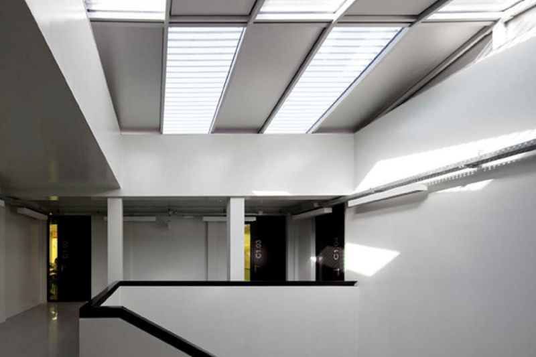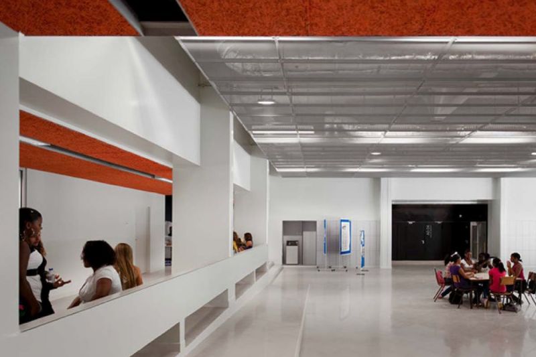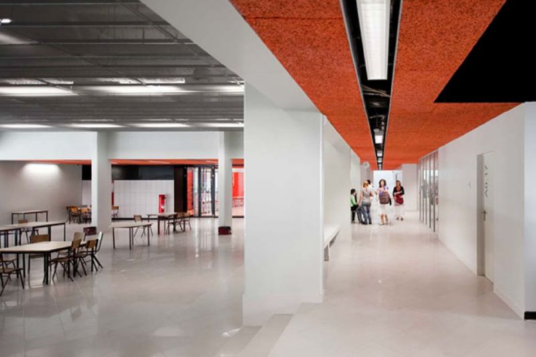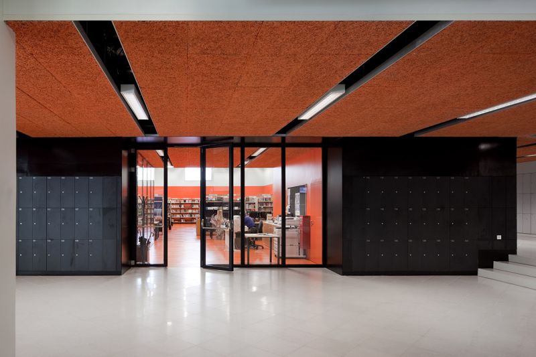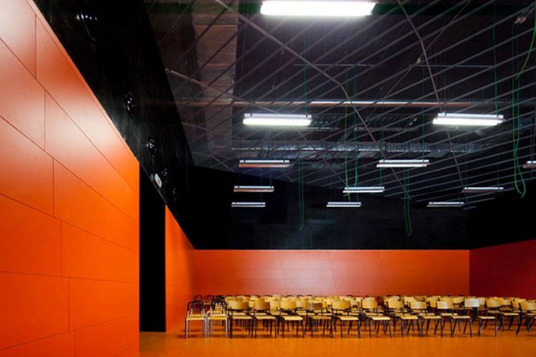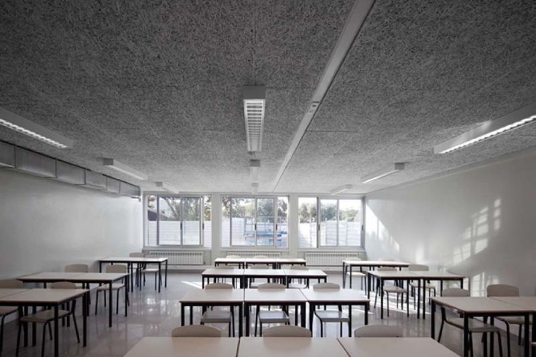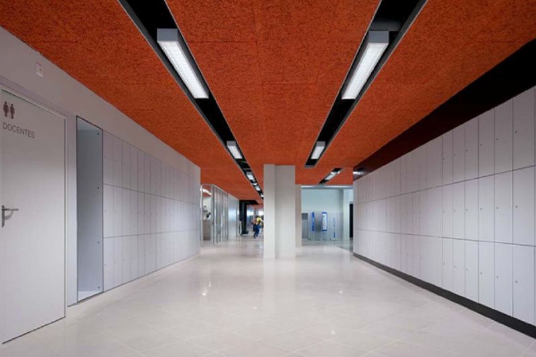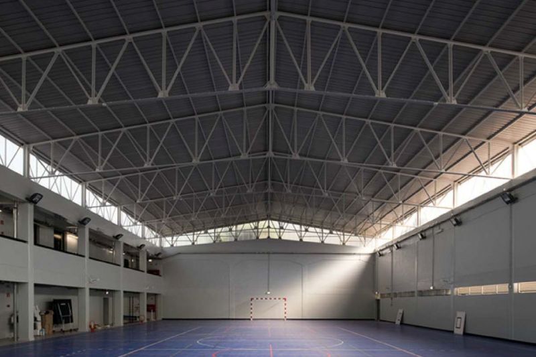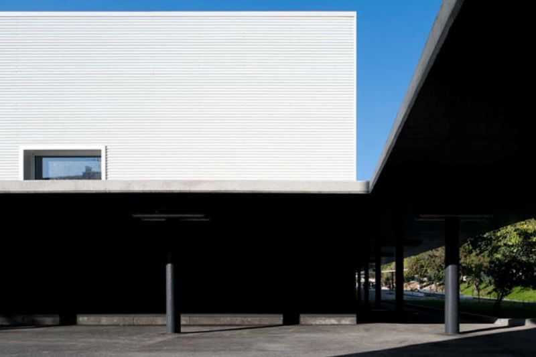Amora Secondary School
Seixal, Portugal
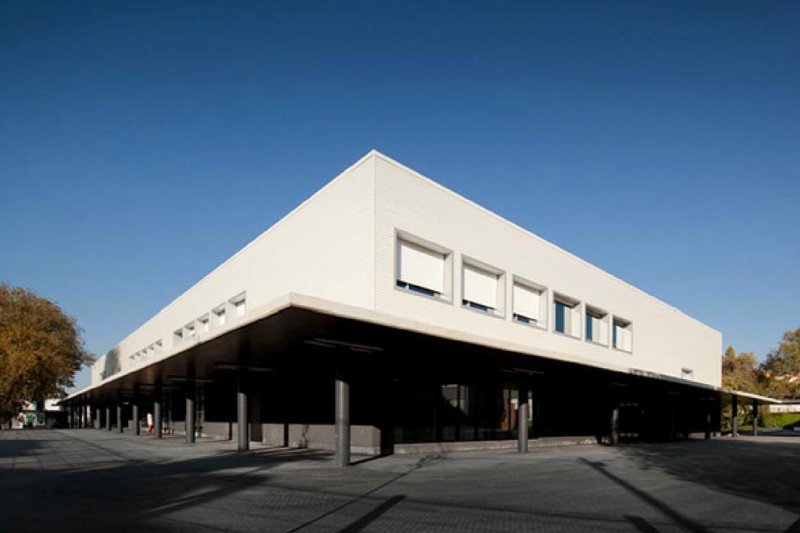
General Info
Area: 11.978m2
Client: Parque Escolar EPE
Architecture: BAK GORDON arquitectos
Details
The Amora pavilion-type School project was integrated in the Modernization Program of the Secondary Education School Park, contemplating the rehabilitation of the existing built heritage (significantly improving its infrastructural conditions), the total or partial construction of the others (introducing new ones program areas capable of providing an effective modernization of the school environment in terms of space-functional organization) and the requalification of all outdoor spaces.
Interdisciplinary coordination assumed a fundamental role, based on bases defined by the Architecture and made possible by the structure, with the optimization of general infrastructure network layouts, the minimization of conflict points and the primary option for lighting, air conditioning and energy efficient pumping.
Given the size of the school and the associated consumption, in a perspective of sustainable development, allowing for the rationalization of the consumption of drinking water, a system for the use of gray water and rainwater for non-drinking purposes was adopted.
The building's surroundings were carefully cared for from a thermal point of view, with the aim of minimizing the influence of the outside climate, creating a better environment and rationalizing energy consumption. In this sense, and with the utmost respect for architecture, the recommended solutions included: thermally insulating the surroundings from the outside, selecting glazing and promoting efficient glazing shading systems.
Authors of images: Fernando Guerra | FG+SG
Processing your email

Please wait.
Done!

Your email has been sent successfully. We will reply as soon as possible.
Oops!

Email delivery failed, please try again.
