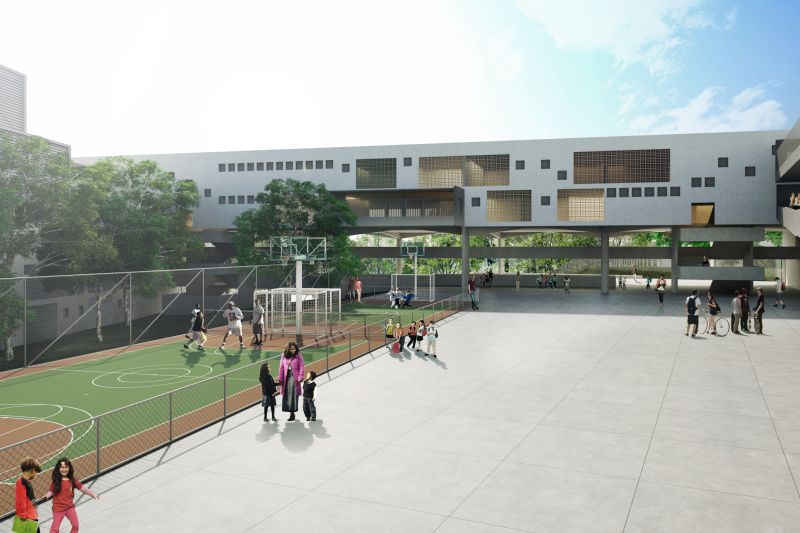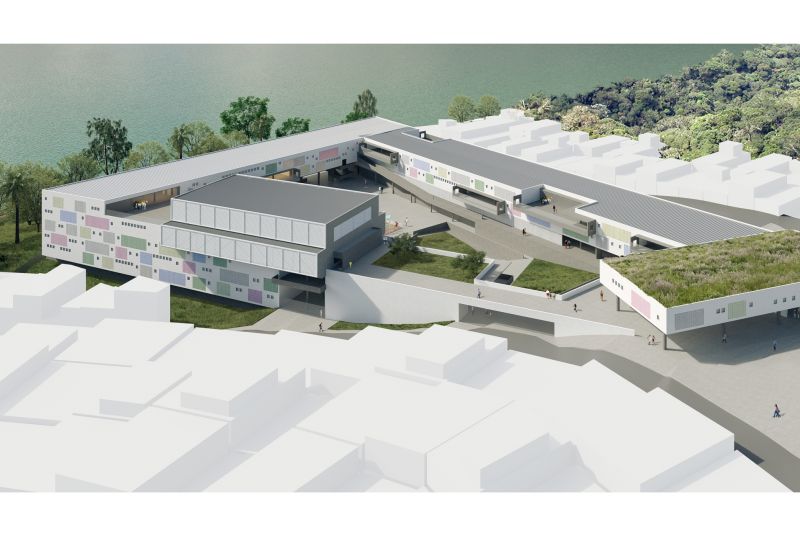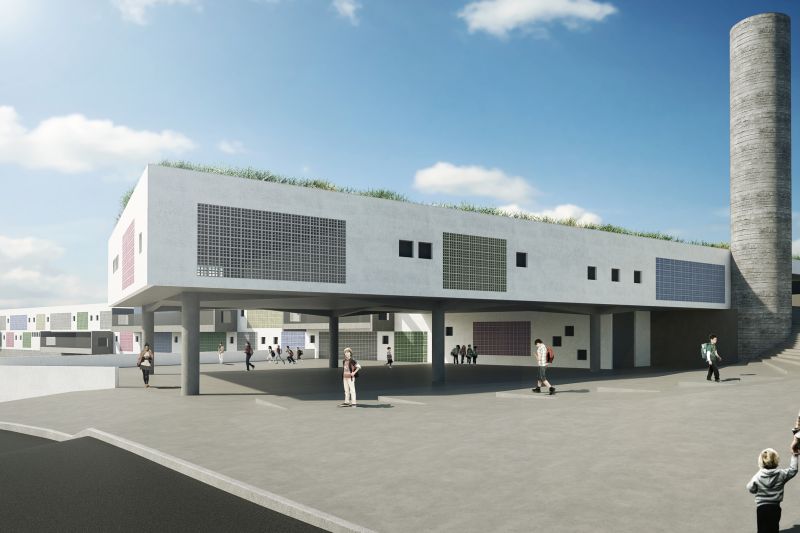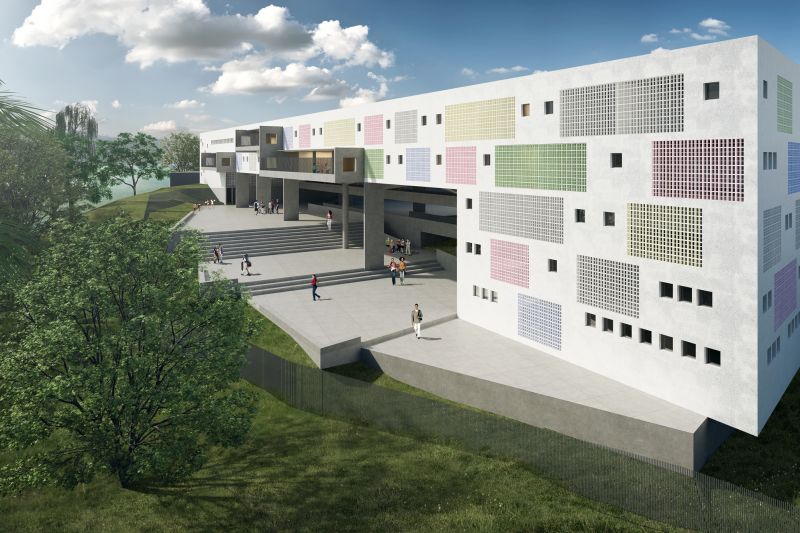CEU - Alvarenga Unified Educational Center
São José dos Campos, Brazil

General Info
Area: 24.000m2
Client: -
Architecture: Brasil Arquitetura Ltda
Details
The program of this educational establishment includes regular education modalities (nursery, kindergarten, elementary school), additional modalities of education, community use and areas of coexistence and support (multipurpose auditorium, gym, library, staff canteens, parking).
In addition, approximately 10.000m2 of outdoor spaces (playgrounds, pedestrian accesses, etc...) were treated.
Detail Design completed.
Processing your email

Please wait.
Done!

Your email has been sent successfully. We will reply as soon as possible.
Oops!

Email delivery failed, please try again.



