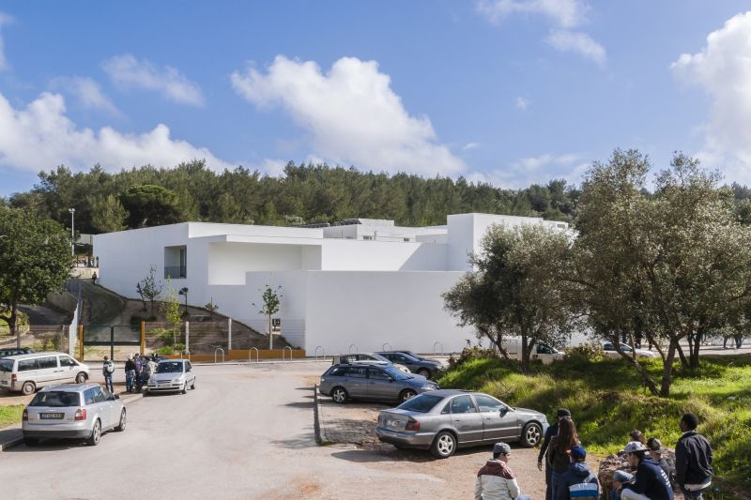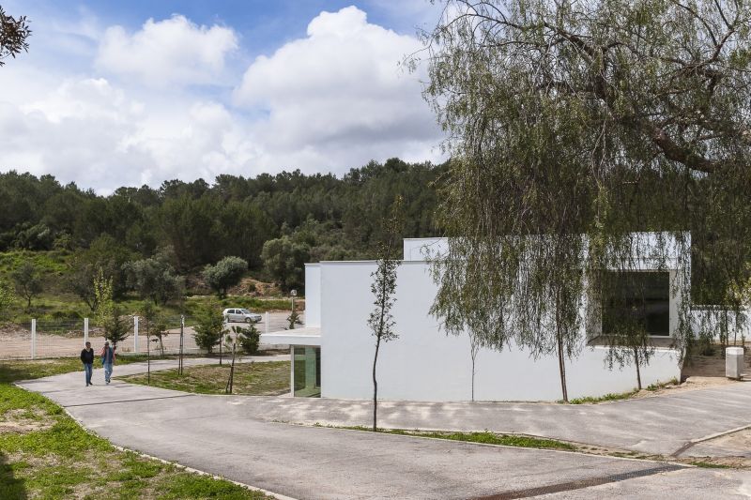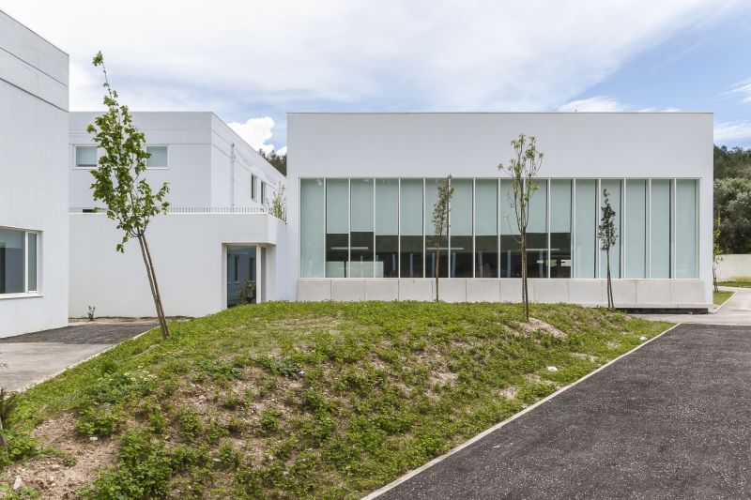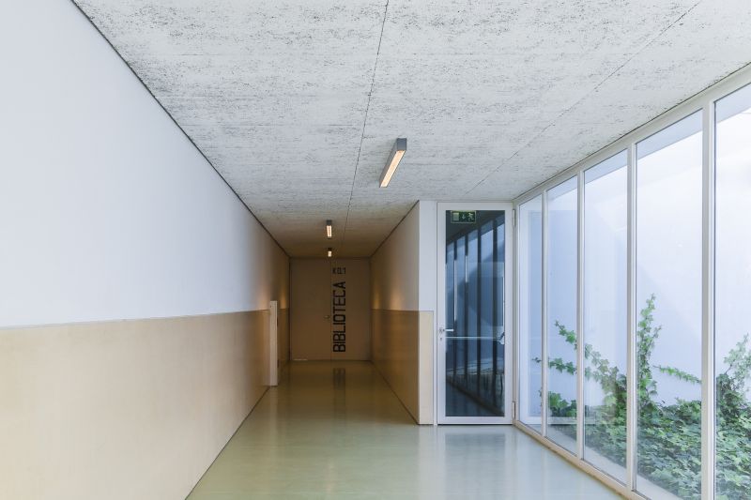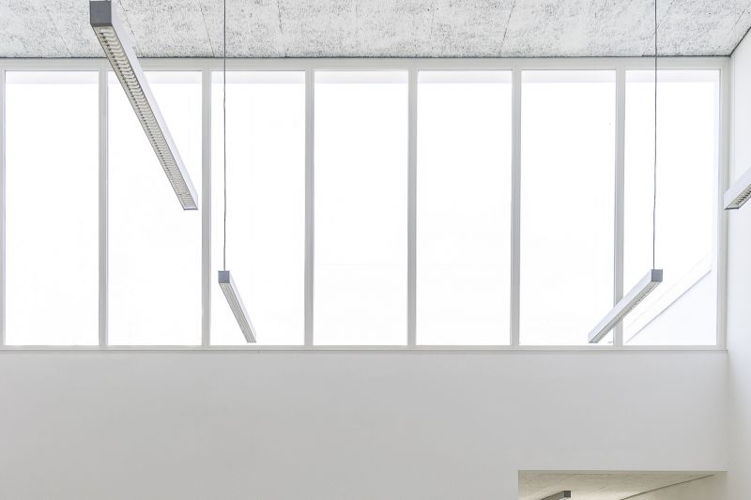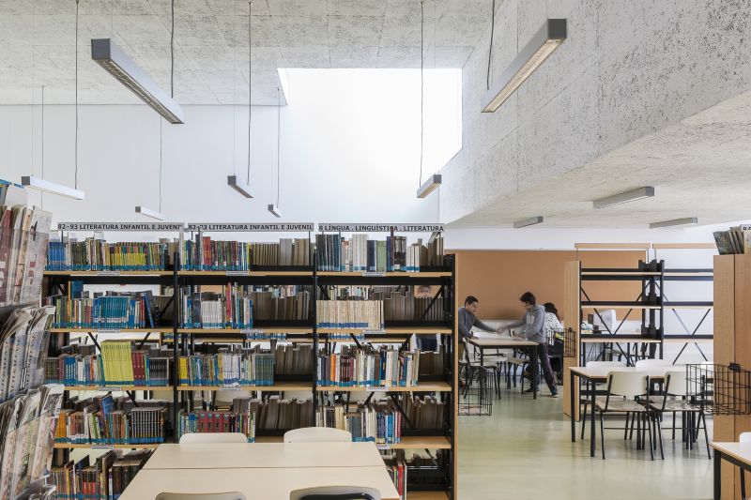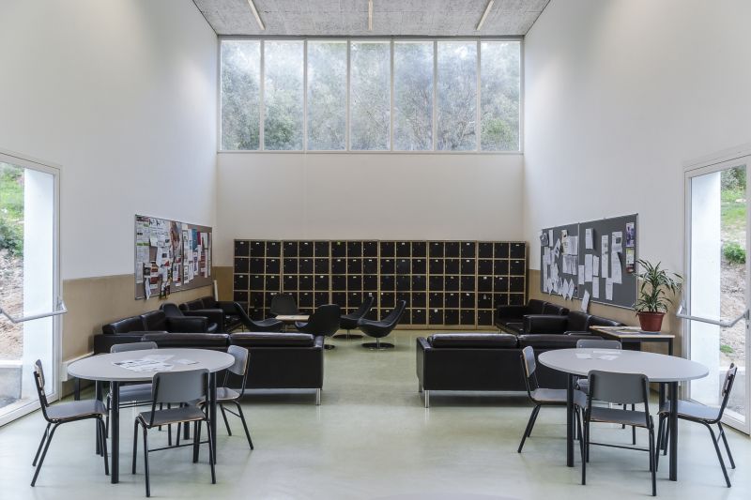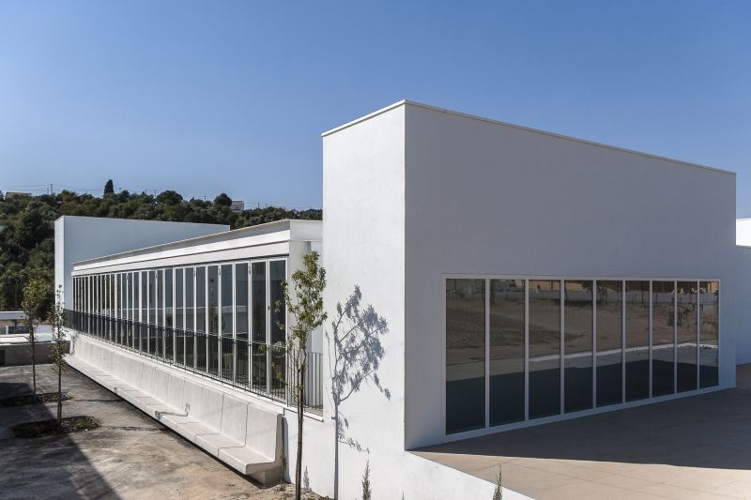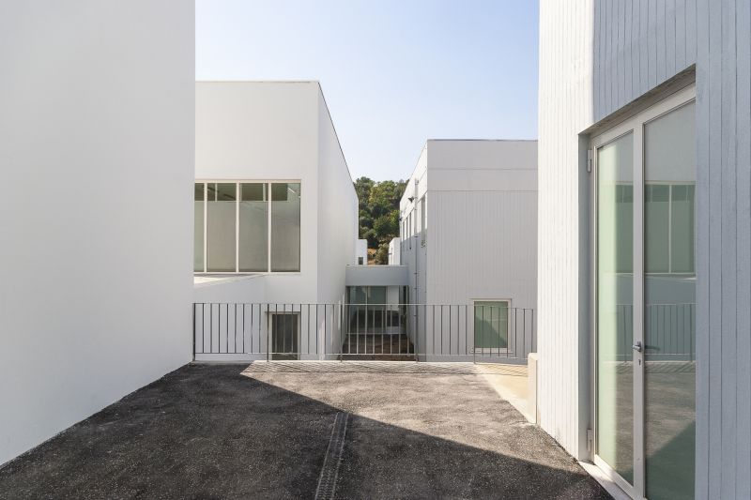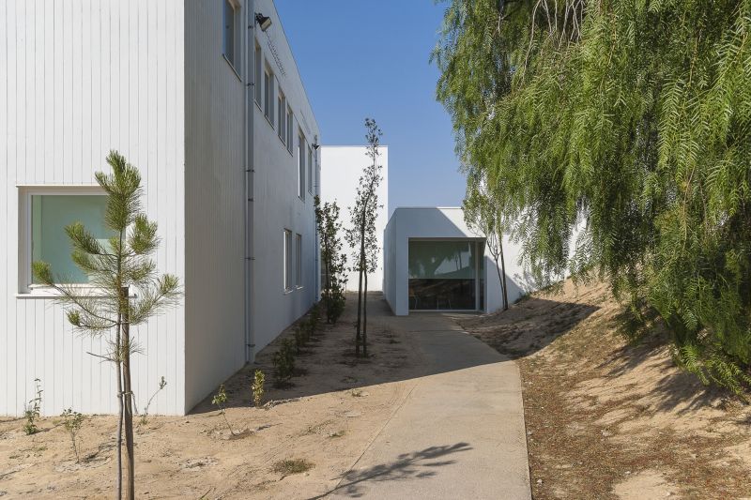Lima de Freitas Secondary School
Setúbal, Portugal

General Info
Area: 23.708m2
Client: Parque Escolar EPE
Architecture: Ricardo CArvalho + Joana Vilhena | arquitectos
Details
The purpose of the Parque Escolar with this intervention is to rehabilitate the existing built heritage (significantly improving their infrastructural conditions) introducing new program areas that can provide an effective modernization in the school environment at the organizational level functional space. The rehabilitation of all outdoor spaces, is also expected, given their important use.
Lima de Freitas High School in Setubal has a pavilion structure characteristic of schools built between late 1960 and 80s. The intervention comprises a building area of approximately 20,328 m2, with approximately 16 350m2 of outdoor areas. The school is currently composed of seven pavilions, four of them with classrooms, one with laboratories and computer rooms, the block cafeteria and one block of administrative services where the management areas, administration and social areas of the school are located.The various pavilions are linked by a new building, which will promote the circulation covered between teaching units. Given that the school directly confronted with the onset of Arrábida mountains, the slope is felt inside, which is why the flags are deployed on different levels.
Authors of images: Nuno Gaspar / RCJV Arquitectos
Processing your email

Please wait.
Done!

Your email has been sent successfully. We will reply as soon as possible.
Oops!

Email delivery failed, please try again.
