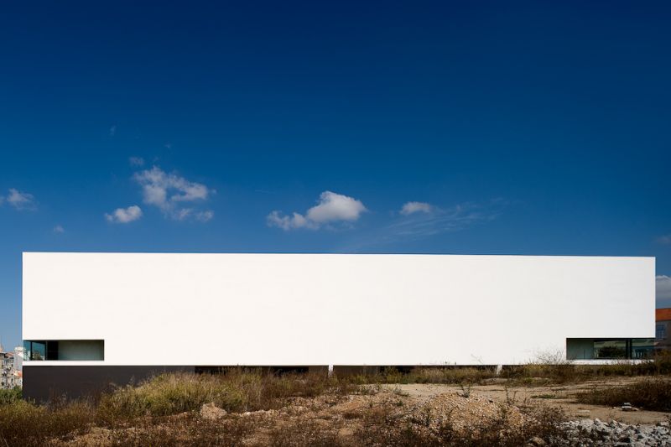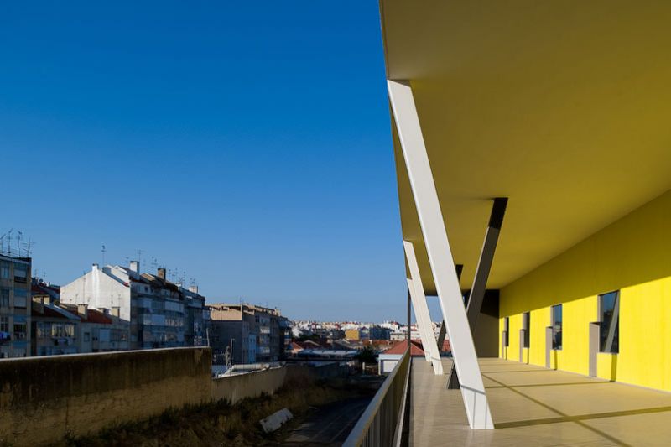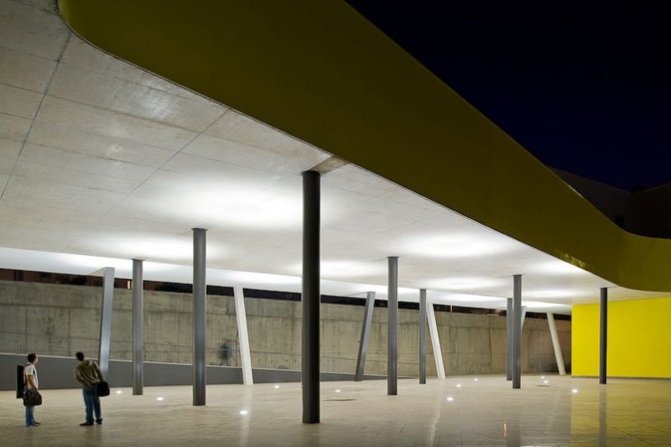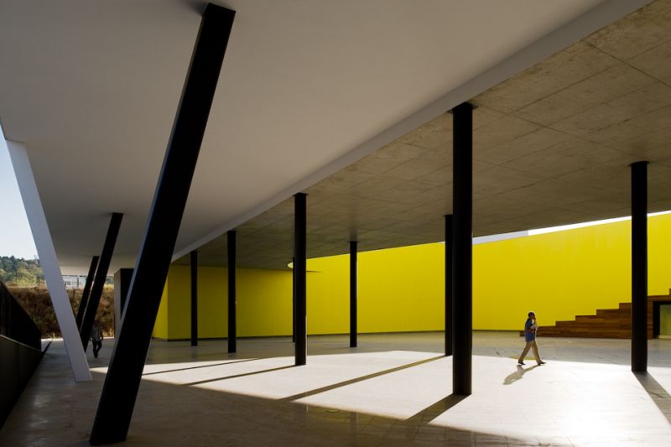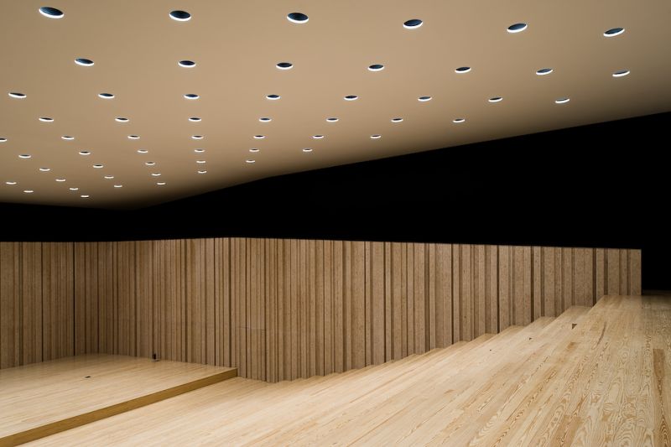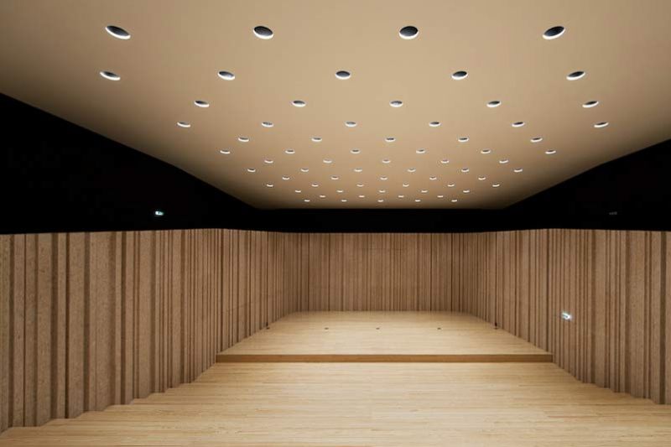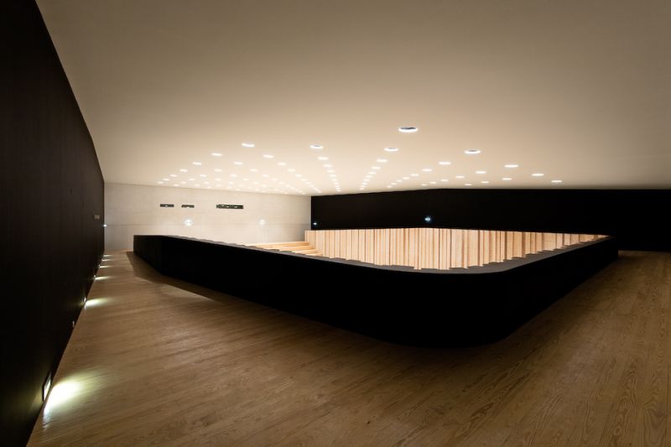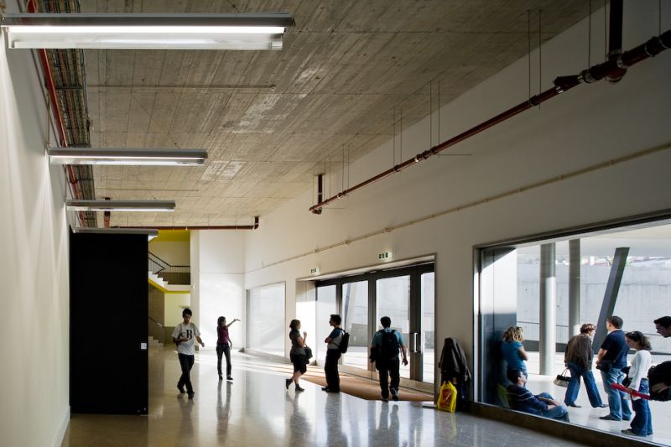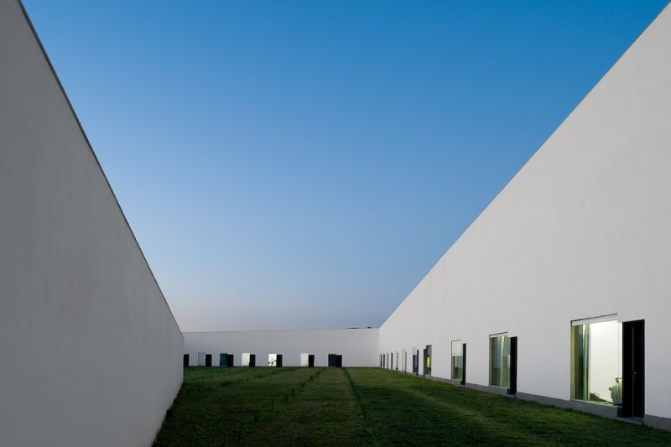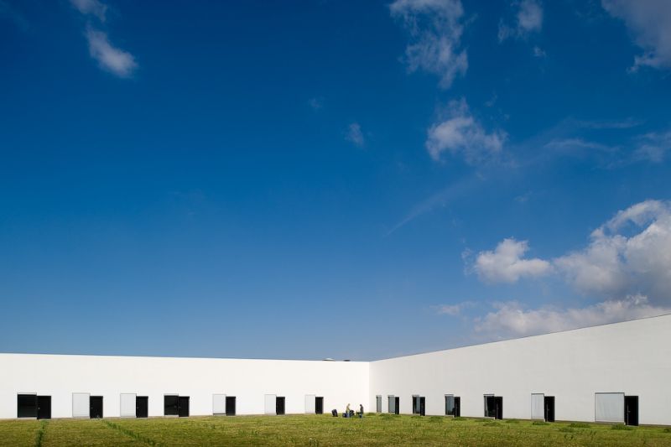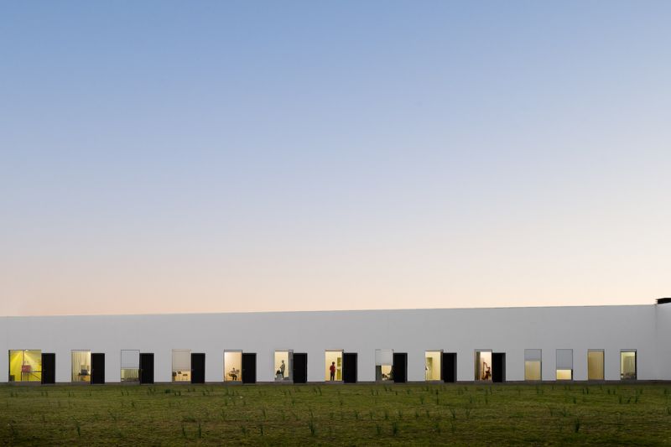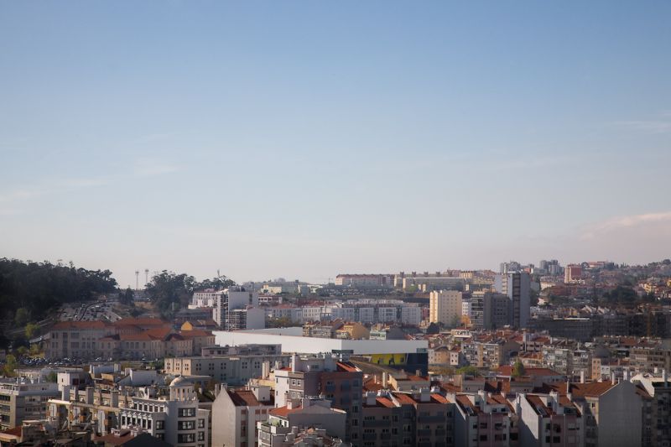Lisbon Superior School of Music
Lisbon, Portugal
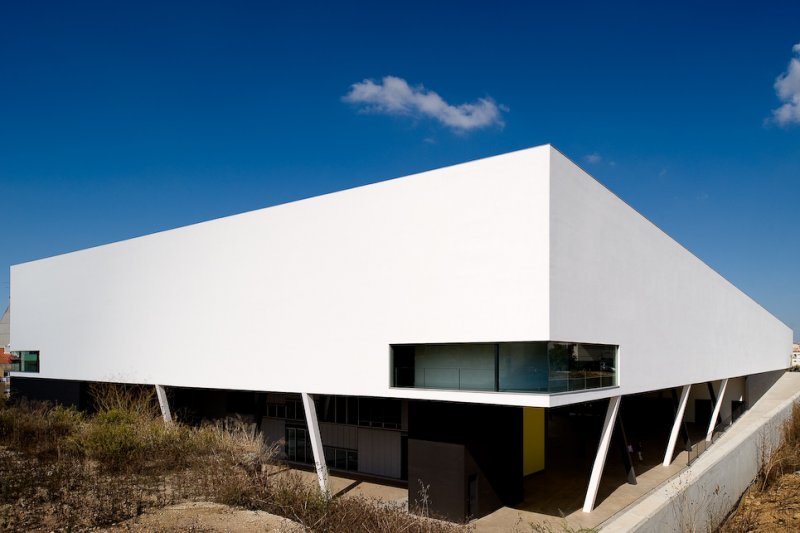
General Info
Area: 8.770m2
Client: Lisbon Polytechnic Institute
Architecture: jlcg arquitectos, Lda
Details
The project's clearest statement was the creation of an outdoor space – a large lawned patio – built by a volume with a progressively greater height that protects it from outside noise. Due to the progressiveness of its height, it houses successively larger rooms. From rooms for teaching instruments with weak sounds, to larger ones for percussion. Externally, this volume is almost blind, except in the corners, where large glazing makes the views of the suburban exterior explode in the interior. On the lower floors, all the most public spaces or the largest rooms were built.
The main space is the Auditorium with 448 seats, it is a didactic space, which must, however, allow musical practices at the highest level and which is therefore acoustically very demanding. Differently sized rooms and another Small Auditorium complement the teaching spaces.
Authors of images: Fernando Guerra | FG+SG
Processing your email

Please wait.
Done!

Your email has been sent successfully. We will reply as soon as possible.
Oops!

Email delivery failed, please try again.
