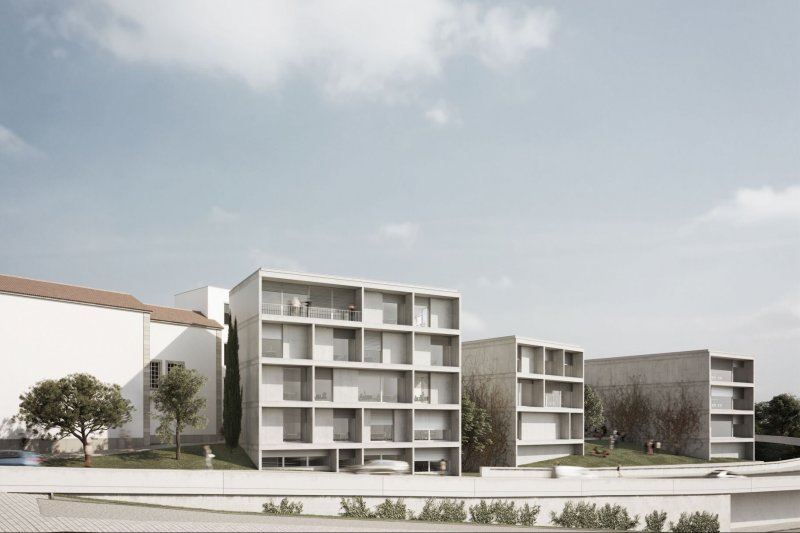Central Facilities of the Porto Lusófona University
Porto, Portugal

General Info
Area: 6.250m2
Client: ULP
Architecture: Souto Moura Arquitectos, SA
Details
The development consists of the extension of the facilities of the Universidade Lusófona Porto, thus proposing the construction of a building composed of three volumes:
- the first volume, with 4 floors above ground, where the entrance of the building, the rectory, the administration and the academic services are located
- the second volume, three storeys above ground, for the library, the lecture room, the canteen and the laboratories
- and the third volume, three storeys above ground, where the auditorium and classrooms are located.
The connection between the 3 volumes is ensured by a common atrium at level 0 and -1, which also ensures a connection to the existing building.
Authors of images: Souto Moura
Processing your email

Please wait.
Done!

Your email has been sent successfully. We will reply as soon as possible.
Oops!

Email delivery failed, please try again.