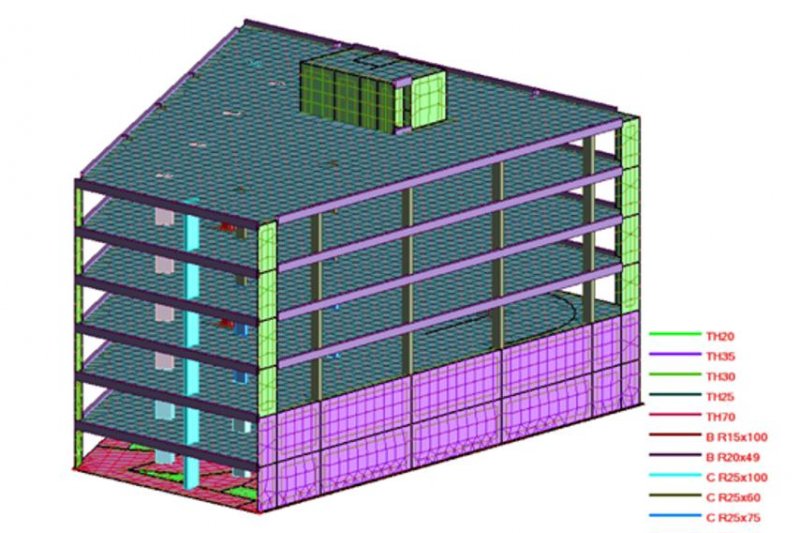Students Residence at Parque das Nações
Lisbon, Portugal

General Info
Area: 3.000m2
Client: City Windows, Lda
Architecture: Francisco Aires Mateus Arquitectos, Lda
Details
The project of the new Student Residence was made to be built at Parque das Nações in Lisbon, and has 6 floors with 80 rooms and parking.
Given the specific requirements of the buildings in the Parque EXPO, the building will have to necessarily be endowed with specific requirements such as the: Central Vacuum (the collection of MSW will be made through the pneumatic system for MSW collection, required by the Expo Park, licensing entity, are therefore required to comply with the Regulations of the Collection System Pneumatic Solid Waste Park of Nations (2000), fat separators and meters (water, gas and electricity from), and other traditionally required for proper operation .
The structural solution is achieved through a system of slabs supported on pillars, walls and beams aboard, reinforced concrete. The waffle slabs are massive, with thicknesses of 0.25, responding to the size of the openings and the actuating actions in each area.
Processing your email

Please wait.
Done!

Your email has been sent successfully. We will reply as soon as possible.
Oops!

Email delivery failed, please try again.