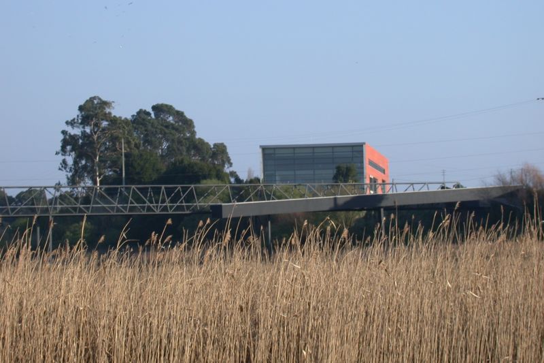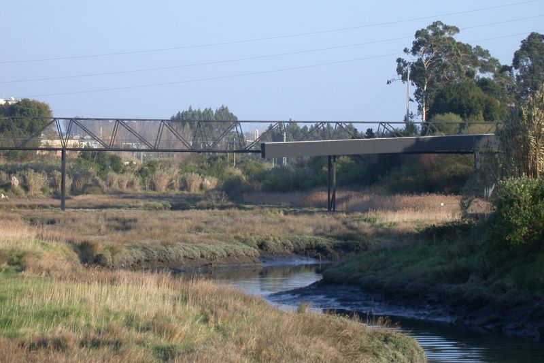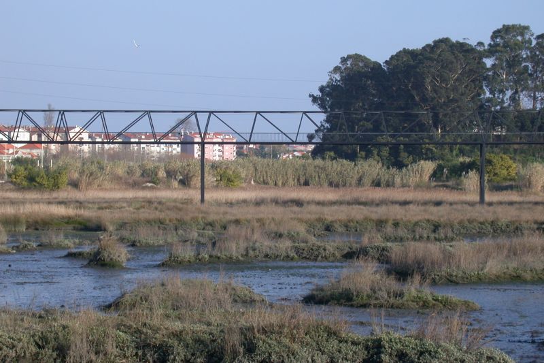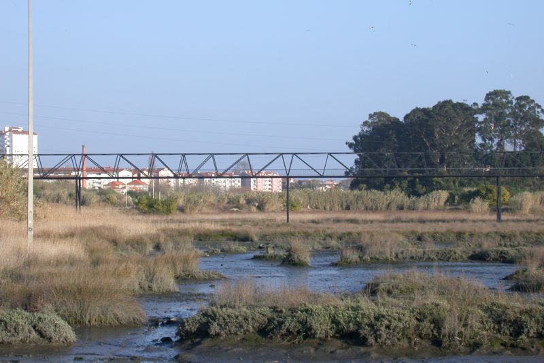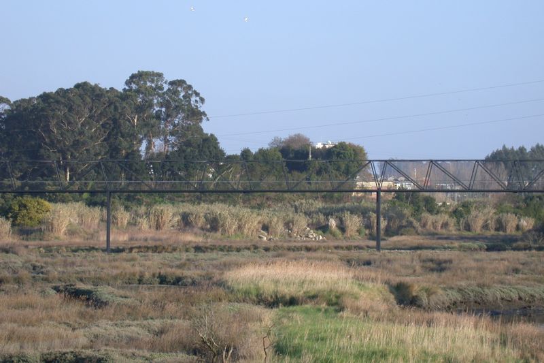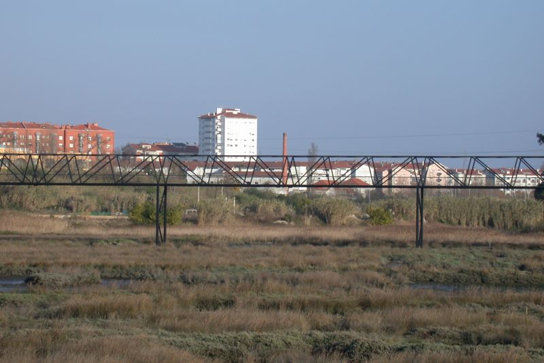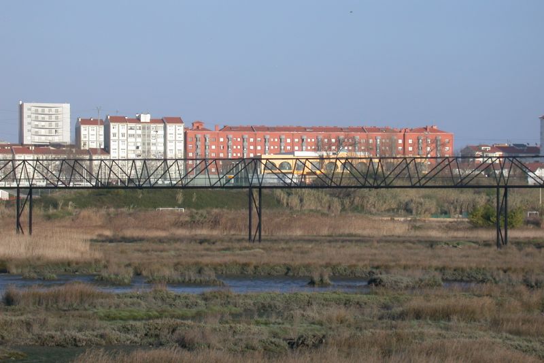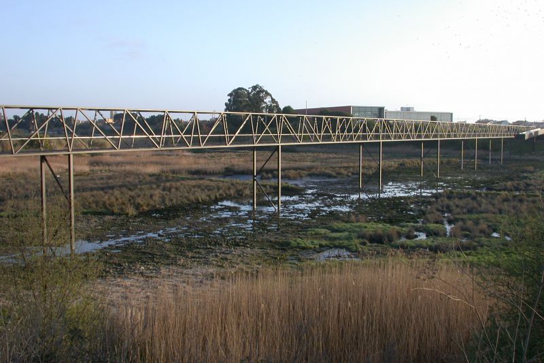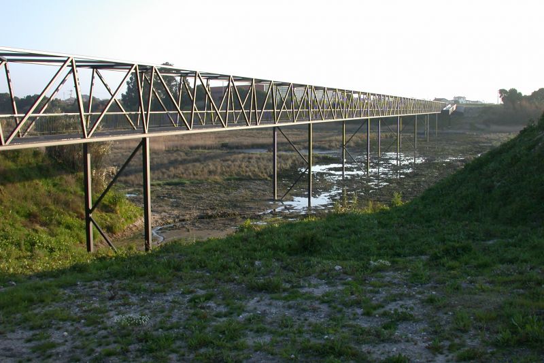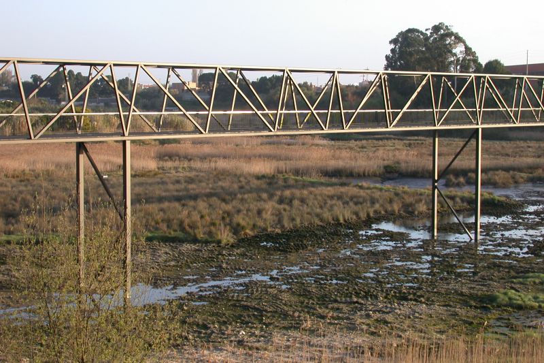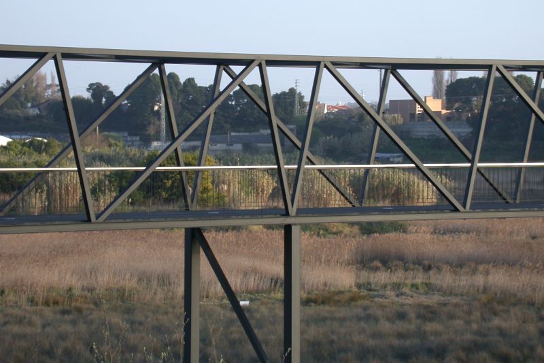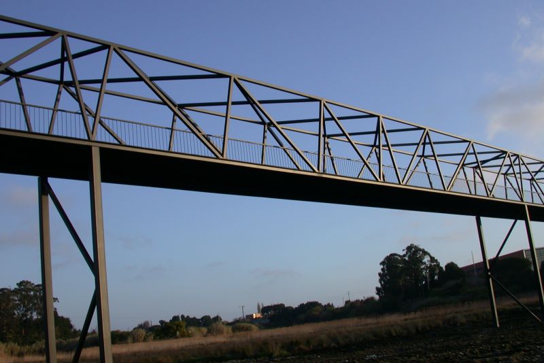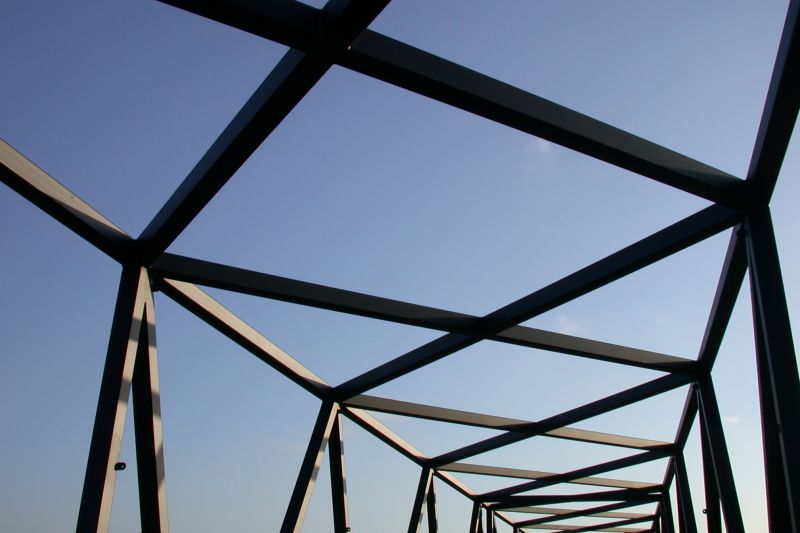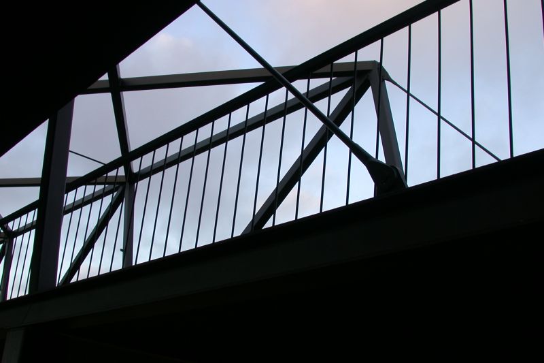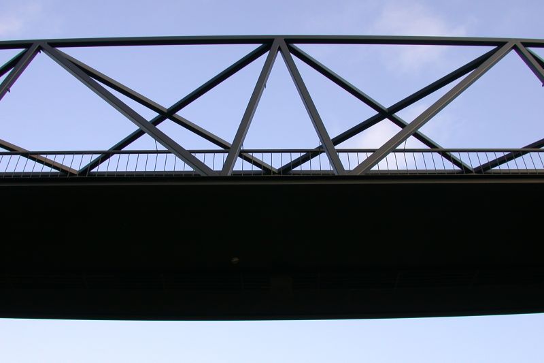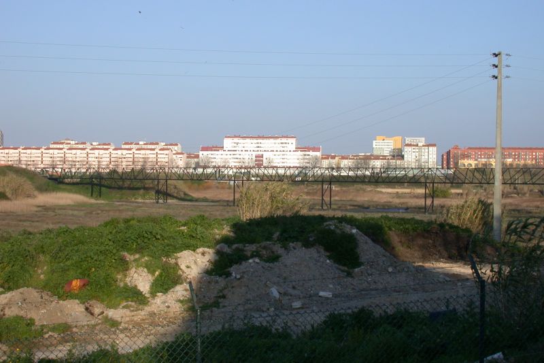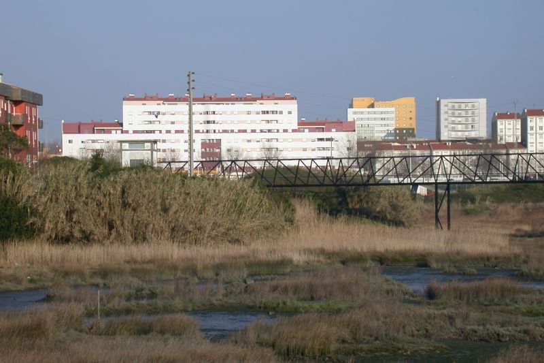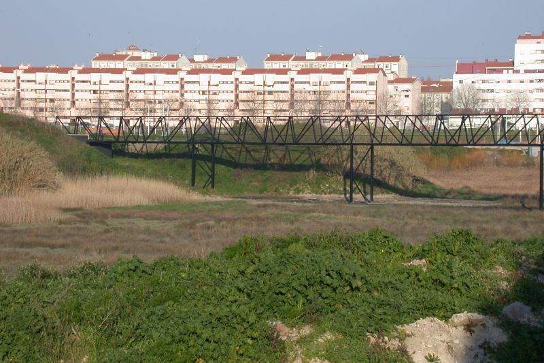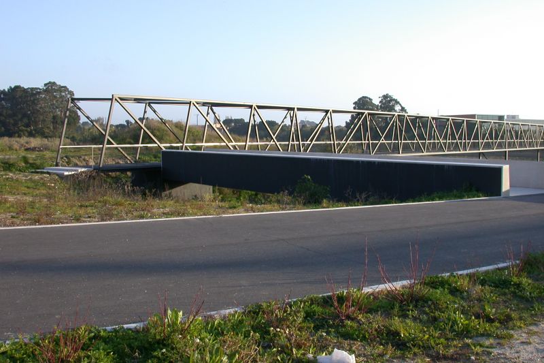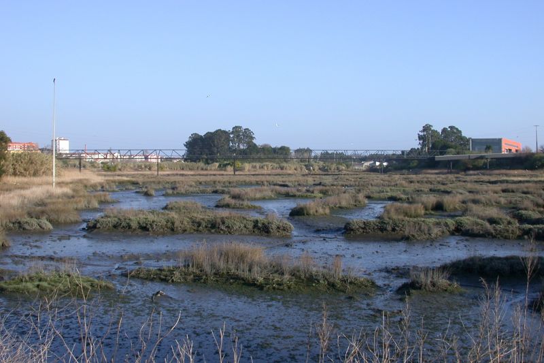Pedestrian Bridge over the Esteiro de S. Pedro
Aveiro, Portugal

General Info
Area: -
Client: Aveiro University
Architecture: jlcg arquitectos, Lda
Details
Aveiro, a town on the Atlantic coast, has a landscape unique in Portugal. The delta of River Vouga forms a large bay that is almost entirely surrounded by land. The landscape is very flat, so the whole area is in effect a large flood plain.
To develop the form of the bridge afassociados worked with the prominent architect João Luís Carrilho da Graça. The bridge, which links two areas of the University, is 330 m long overall and has 10 spans, the majority of which are 36m. The end supports are in concrete and they also support the concrete ramps, the intermediate supports are slender steel trestles. The deck of the bridge is a reinforced concrete slab spanning 4m supported by 4m deep steel trusses. The bottom members of the trusses are I sections with the rest of the members being square tubes.
The bridge crossed a flat marshy area and the intention was to introduce a bridge with minimal visual impact. To achieve this, the supporting trusses were optimized mathematically in terms of truss geometry and member wall thickness. The mathematics of optimization has a long history and the optimization of structures was first attempted in the 1950's. However, even with the advent of powerful computers, it is still regarded as a research topic. It is unusual then, for these techniques, to be used for a real engineering project as has been done here.
Processing your email

Please wait.
Done!

Your email has been sent successfully. We will reply as soon as possible.
Oops!

Email delivery failed, please try again.
