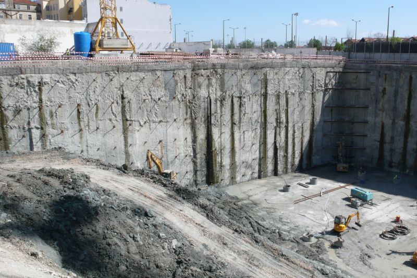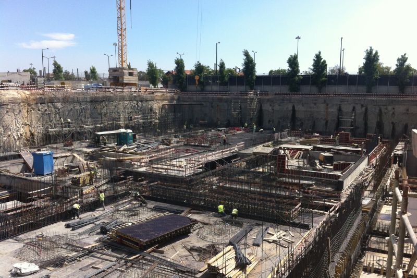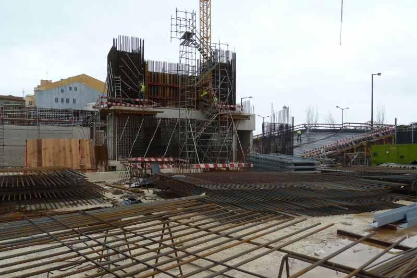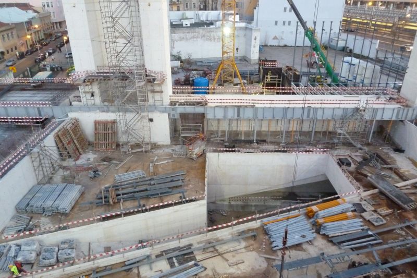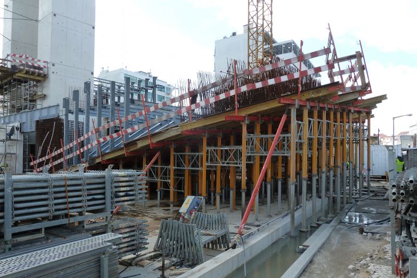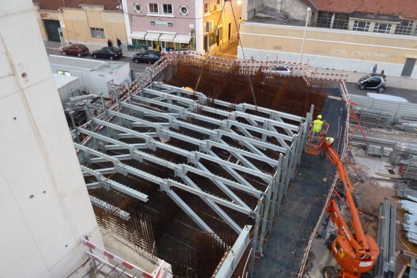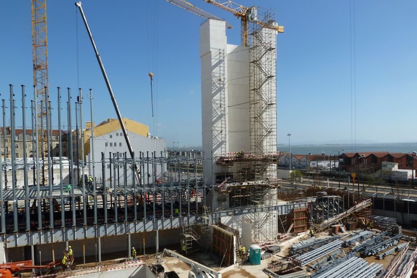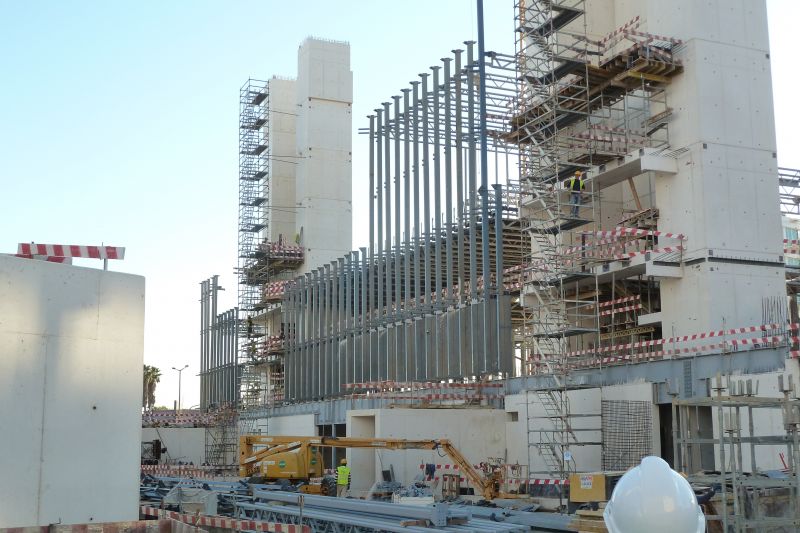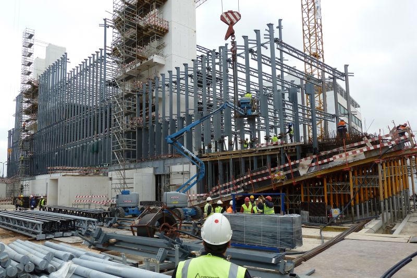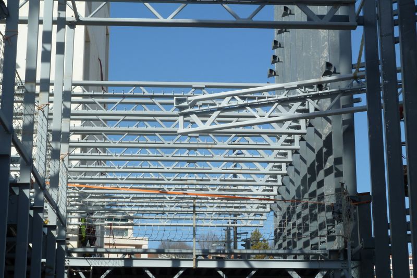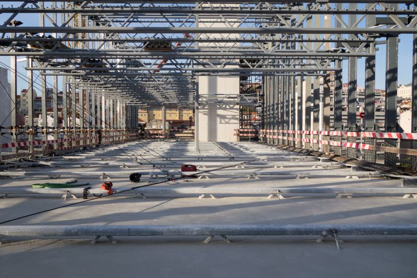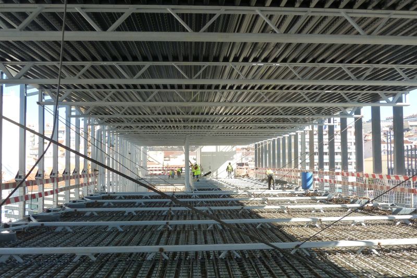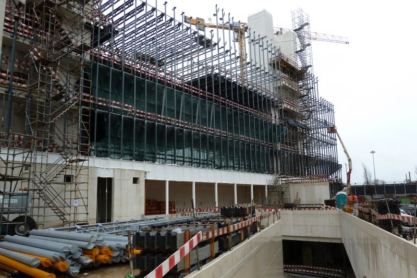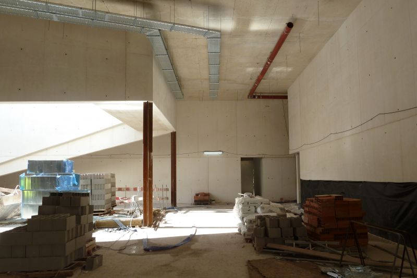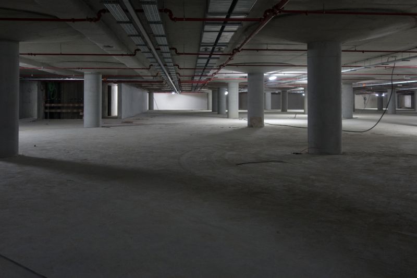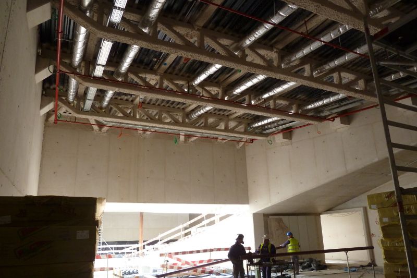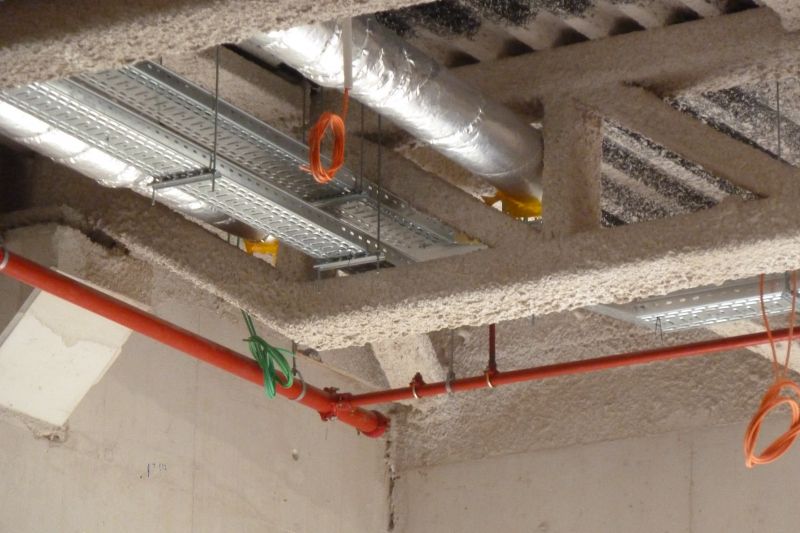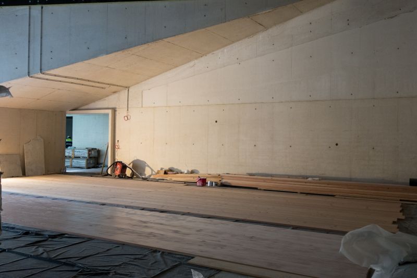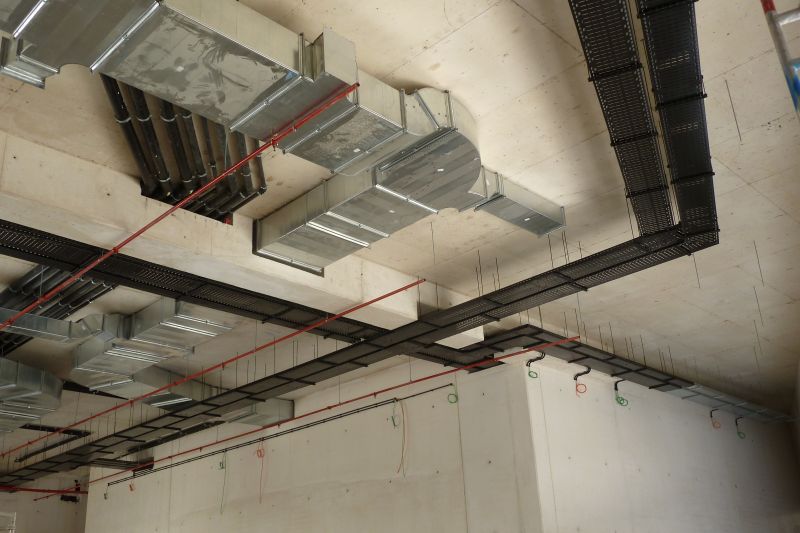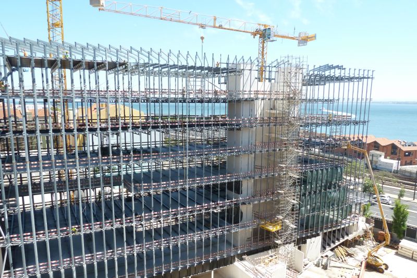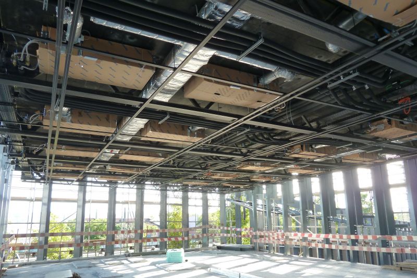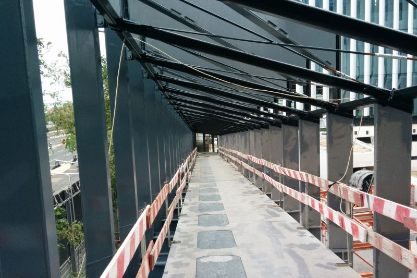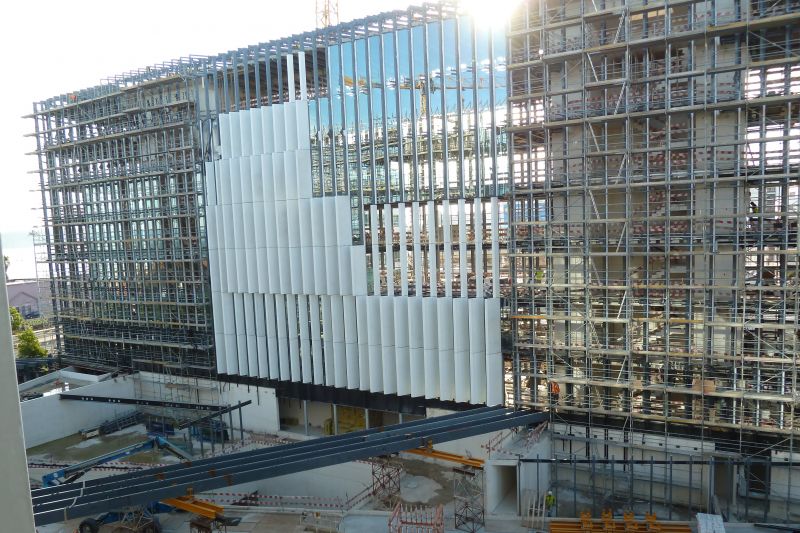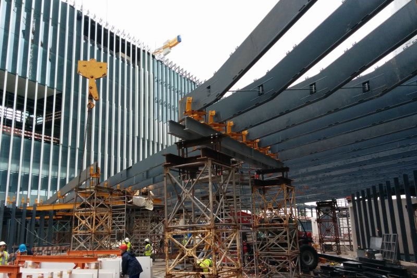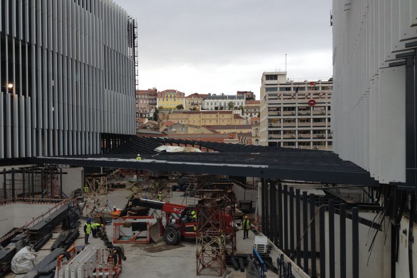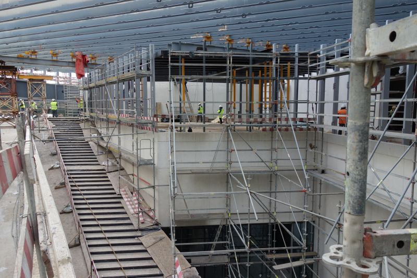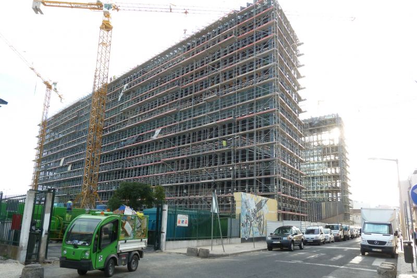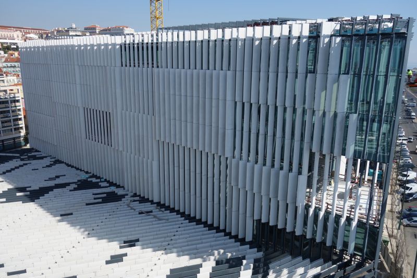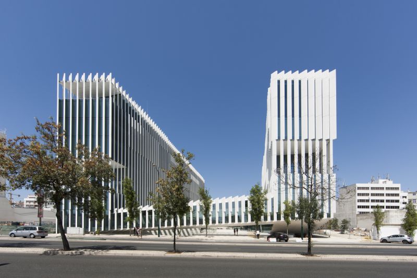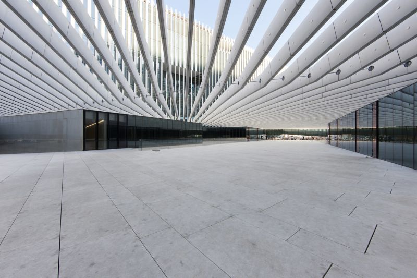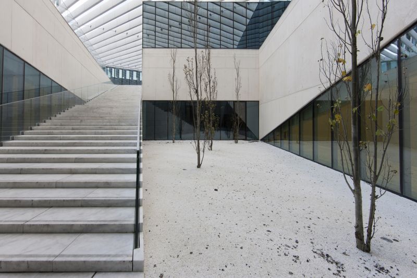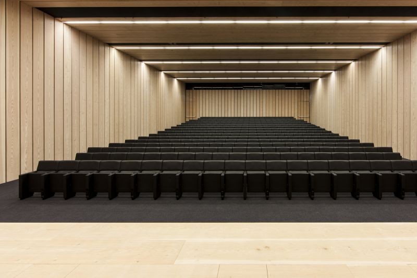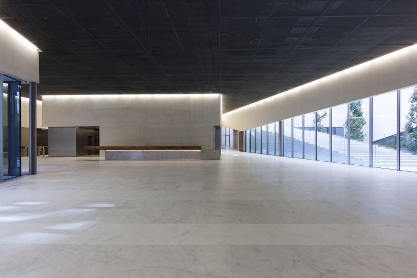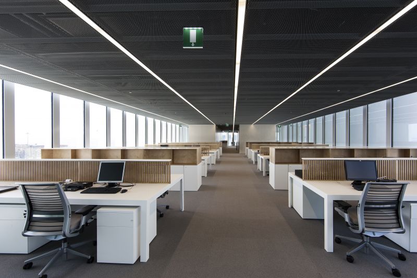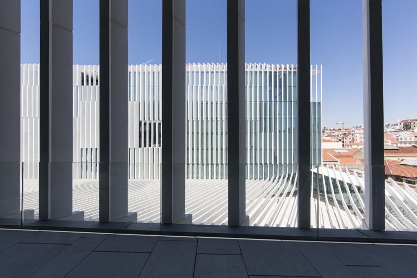
EDP Headquarters
Lisbon, Portugal

General Info
Area: 41.794m2
Client: EDP - Imobiliária e Participações SA
Architecture: Aires Mateus & Associados, Lda
Details
On a large basement floor, the building of new headquarters EDP takes off the ground in two opposite corners of two towers of seven floors high, which embrace a large central square. Partially covered and shaded by metal beams, plates coated with cement reinforced with glass fibers, the square ensures pedestrian entries to the building and houses while some areas of trade and catering.
The underground floors are characterized by massive aspect, generated by the widespread use of white concrete as a structural element and finishing the walls and floor and the steel mesh stretched ceilings, with the exception of noble spaces - auditorium, exhibition hall , cafeteria and multipurpose room, coated inside wood.
In seven floors above the square, where they meet the offices, the approach is contrasted, demonstrating the lightness and transparency, through the glass that covers the facades, rhythmically interrupted by structural vertical blades of different thicknesses, composed of metallic coated profiles white cement plates reinforced with fiberglass.
The floors of offices, the flexibility of use required, are accessible technical flooring, finished with carpet, and ceilings available in steel mesh stretched
Processing your email

Please wait.
Done!

Your email has been sent successfully. We will reply as soon as possible.
Oops!

Email delivery failed, please try again.
