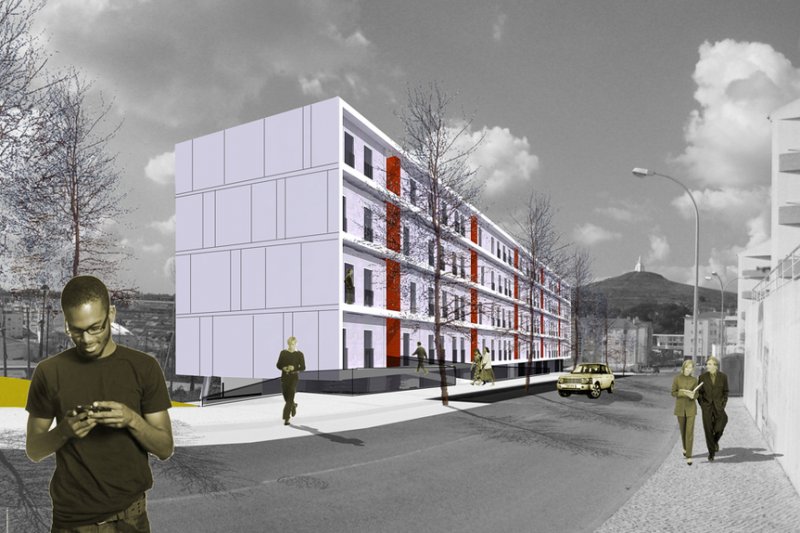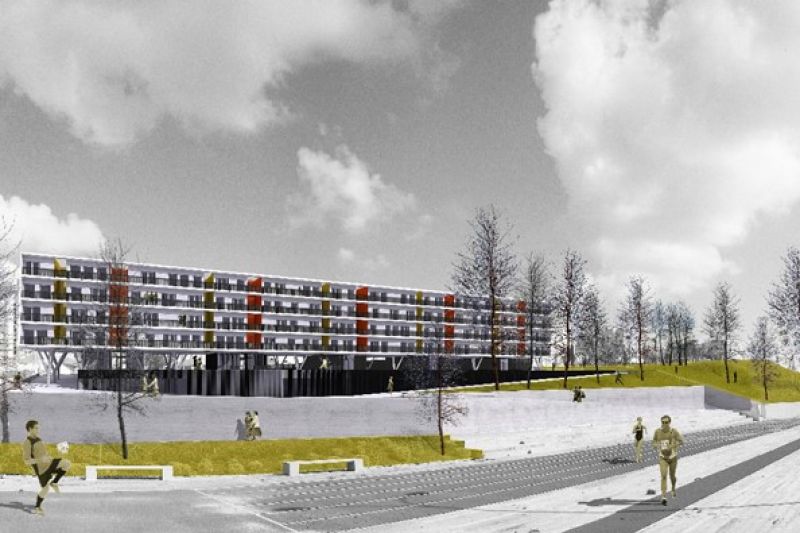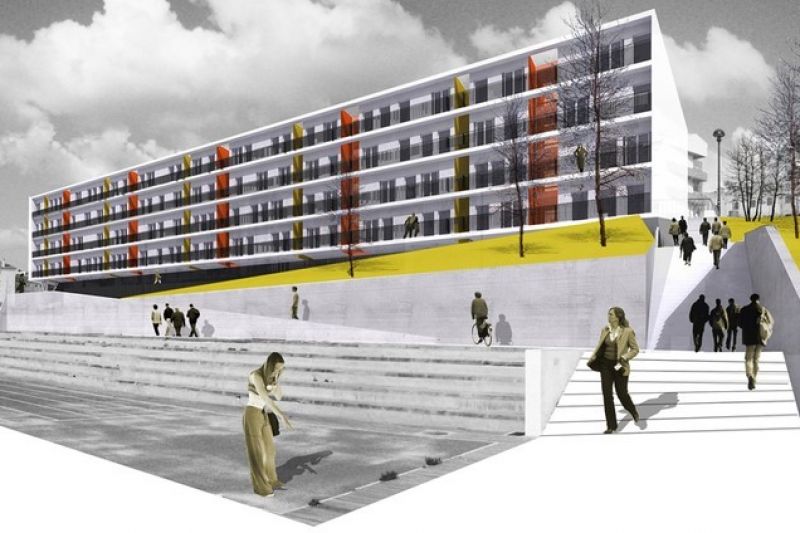40 Apartments of San Marçal
Oeiras, Portugal

General Info
Area: 5.800m2
Client: Câmara Municipal de Oeiras
Architecture: CVDB Arquitectos
Details
Conceptually, we followed the logic of adapting constructive solutions of easy and usual execution in the region in question (Greater Lisbon) in a creative way, to meet the requirements followed in the architectural guidance of promotion of exterior and interior spaces but without overloading the construction that is intended to be of reduced and well controlled costs and with fast execution time.
The structural scheme developed allows us to distinguish three zones with characteristic behaviour: from the foundation to the slab on floor -1 (garage and technical areas); between floor -1 and floor 0 (access area to the housing complex - poured floor); from floor 0 to the roof (location of the dwellings). Thus, from top to bottom, the four floors of the dwellings form a "box" that rests on a "poured" floor, with the structural elements dispersed according to the architectural logic developed that discharges back into another structure of orthogonal pillars on the lower floor that connects to the foundations.
Processing your email

Please wait.
Done!

Your email has been sent successfully. We will reply as soon as possible.
Oops!

Email delivery failed, please try again.

