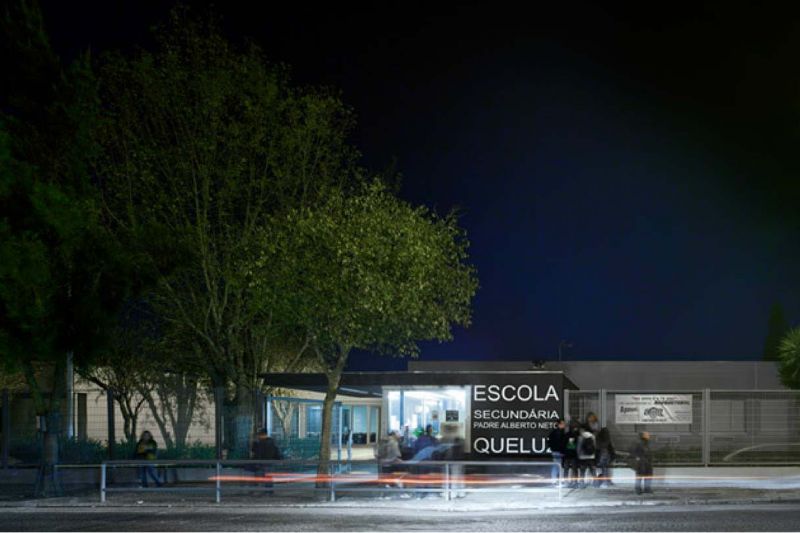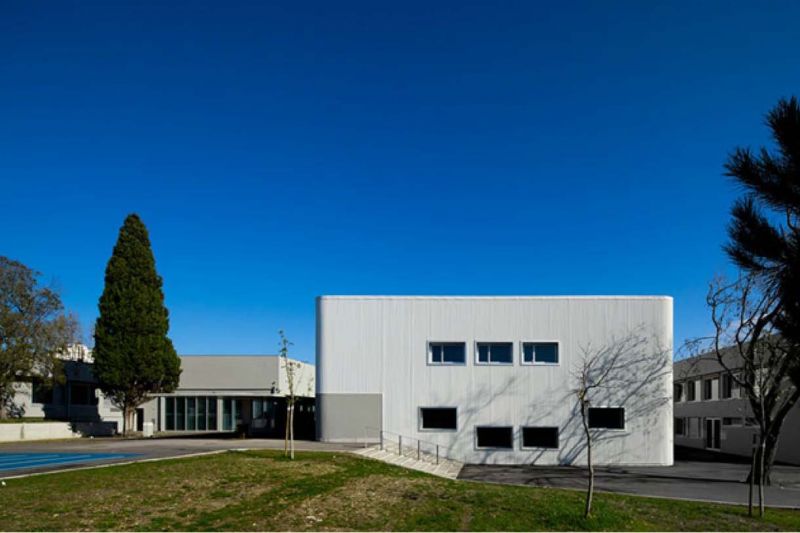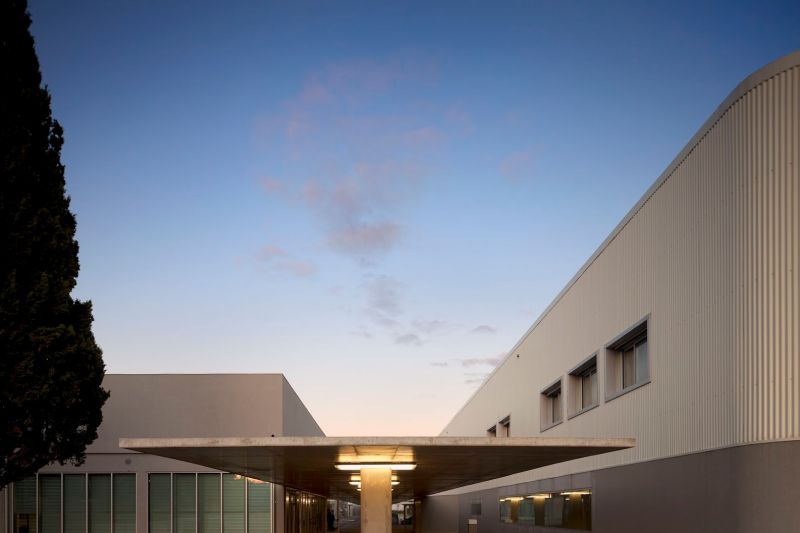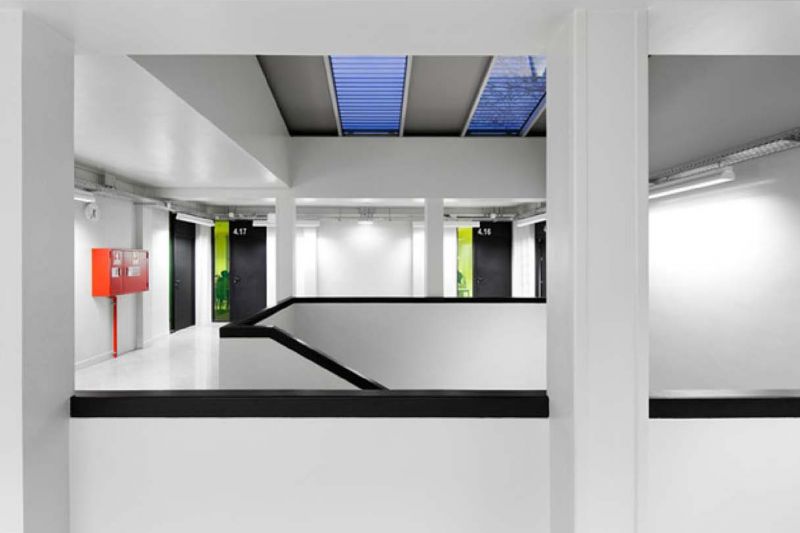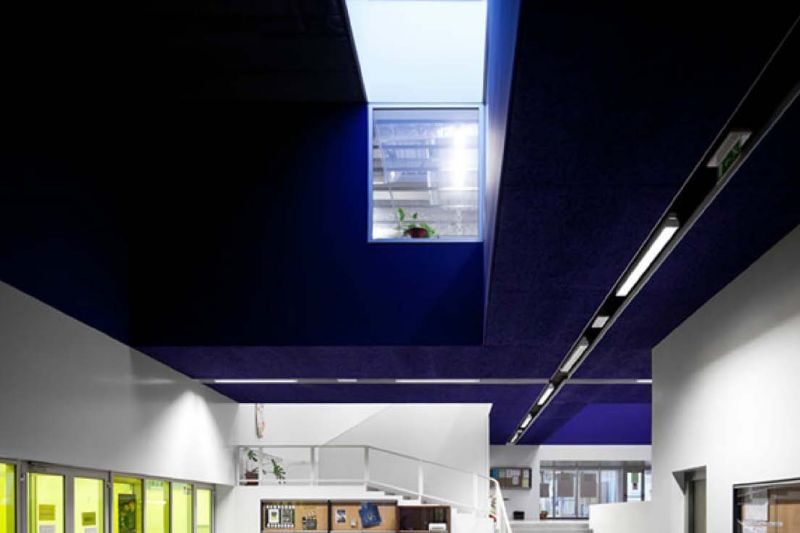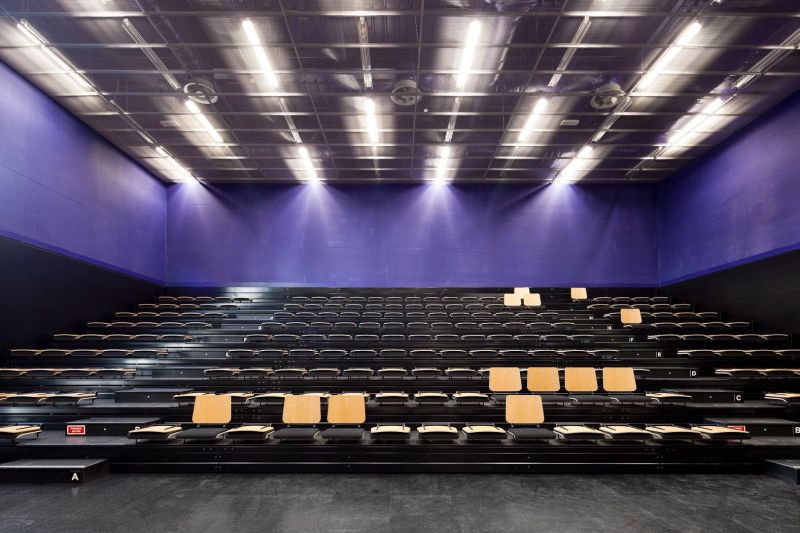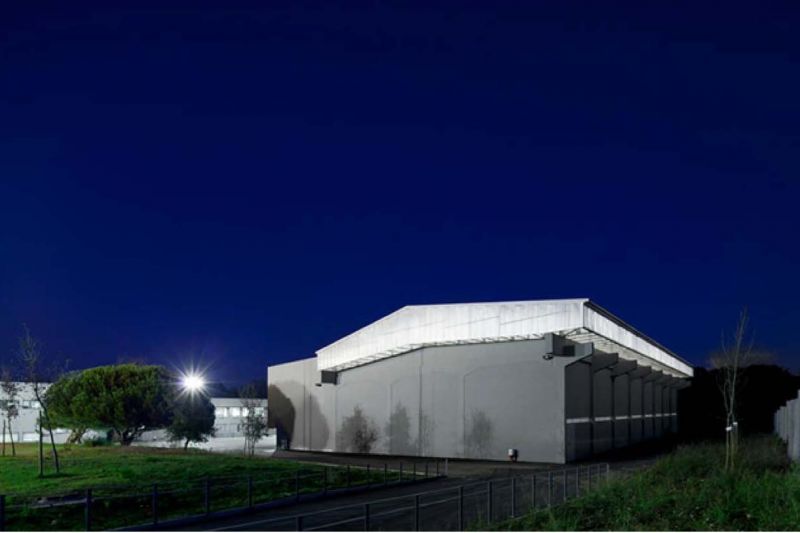Secondary School "Padre Alberto Neto"
Queluz, Portugal
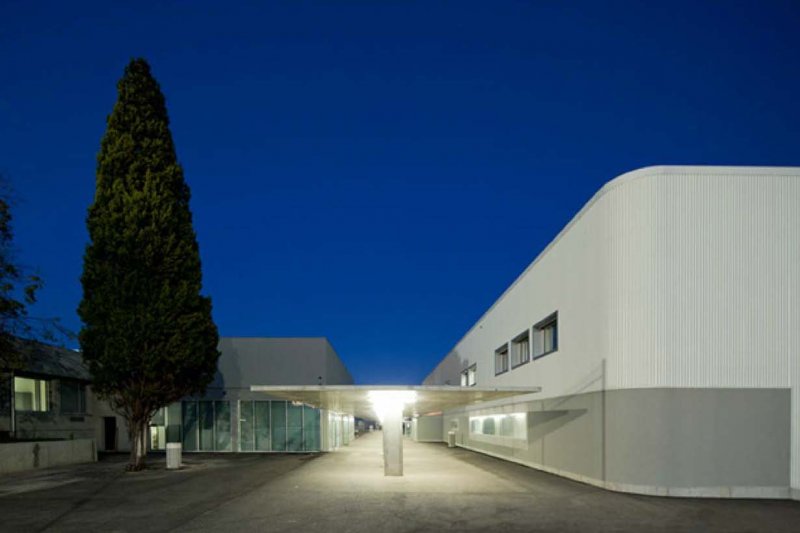
General Info
Area: 12.024m2
Client: Parque Escolar EPE
Architecture: BAK GORDON arquitectos
Details
The Padre Alberto Neto School intervention project is integrated in the Modernization Program of the Scholarly Park of Secondary Schools and includes the rehabilitation of three existing pavilions, remodeling and expansion of three others, the construction of two new pavilions and requalification of all the outdoor spaces, with the aim to improve the existing infrastructures, giving an effective modernization to the school environment at the space-functional organization level.
There were defined simple and rational solutions as basic principles in the design of the project of the specialties, duly sustained in a interdisciplinary coordination, to ensure the optimization of the planning for the network general infrastructure, minimizing the conflict points and allowing the reliable and efficient performance in terms of managing the use of water and energy, as well as all aspects related to durability, ease of operation and rationalizing of the costs of maintenance and exploration of the systems.
In a context of sustainable development and improving the energy performance of the equipment it was foreseen the reuse of photovoltaic/thermal solar energy and dispersion of the air-conditioning systems, taking advantage of the proximity of sites to arrange and minimizing the thermal losses and electrical power associated with their air distribution.
The buildings involving area was carefully minded in terms of thermic consonance with the architectural concept. An appropriate thermal insulation to the opaque environment was proposed, minimizing the influence of outside weather inside the building; appropriate glazing spans were selected, allowing an effective solar contribution and the decrease of solar energy needs in terms of heating and artificial lighting; glazing and their sun protection were considered to prevent excessive gains with a consequent risk of overheating the spaces.
Authors of images: João Morgado
Processing your email

Please wait.
Done!

Your email has been sent successfully. We will reply as soon as possible.
Oops!

Email delivery failed, please try again.
