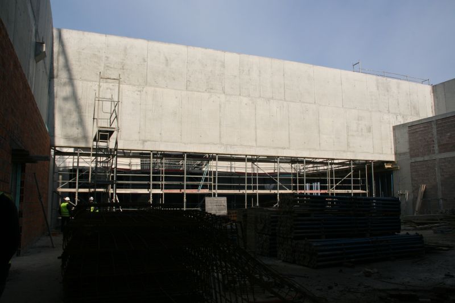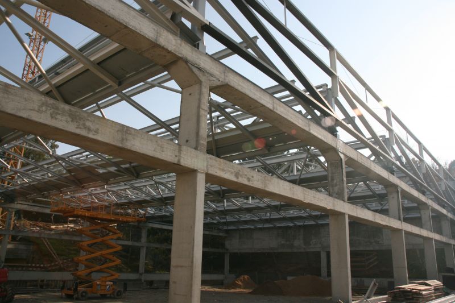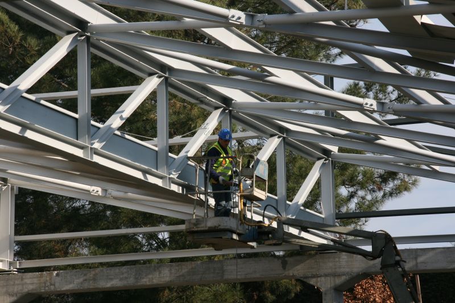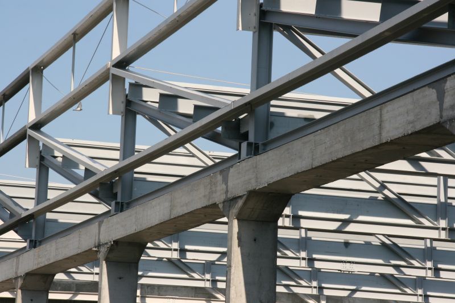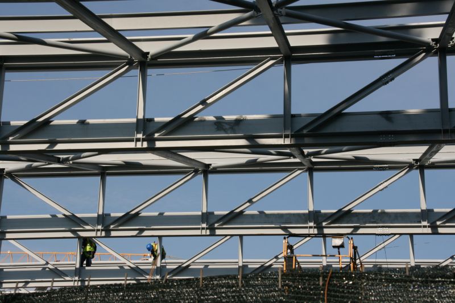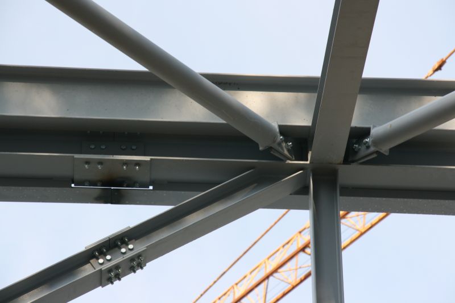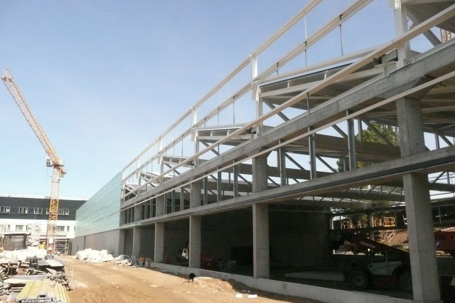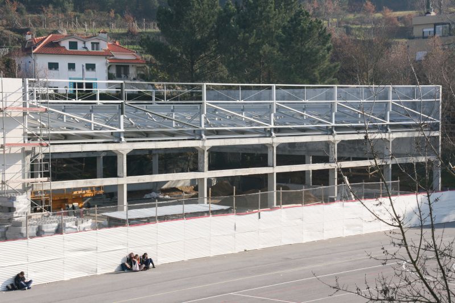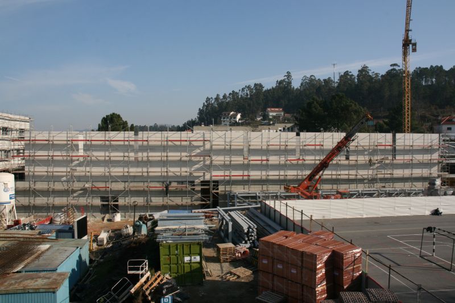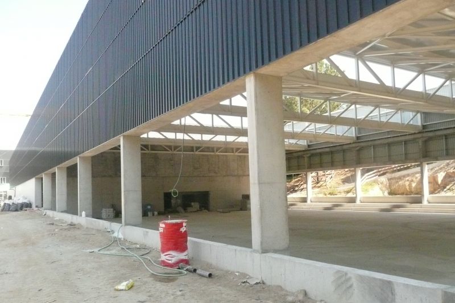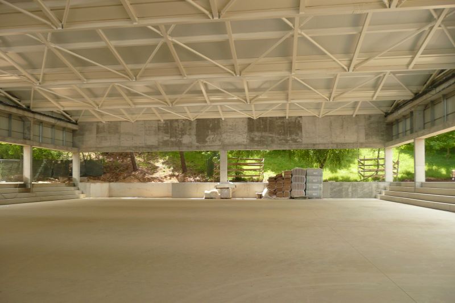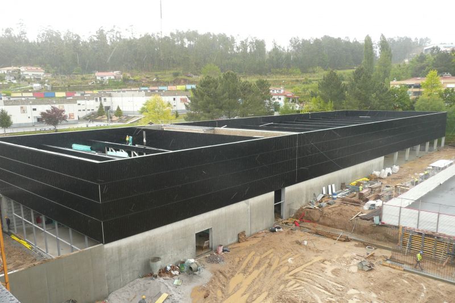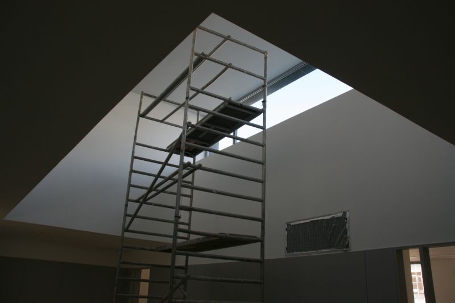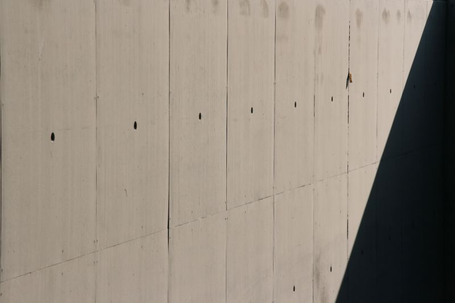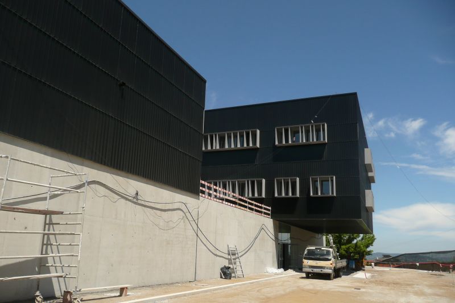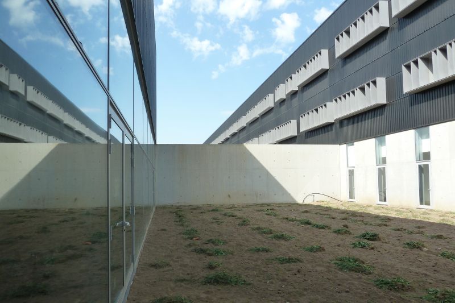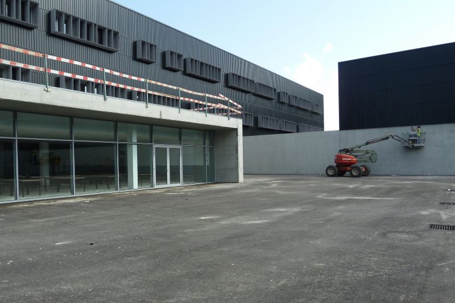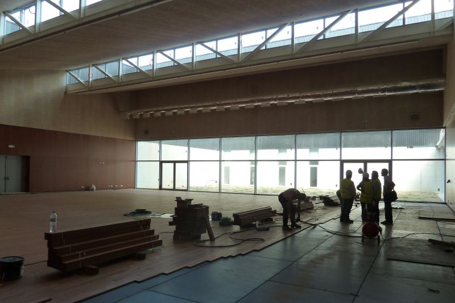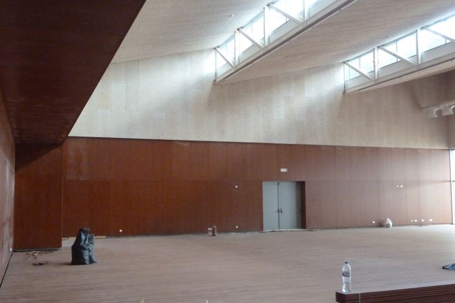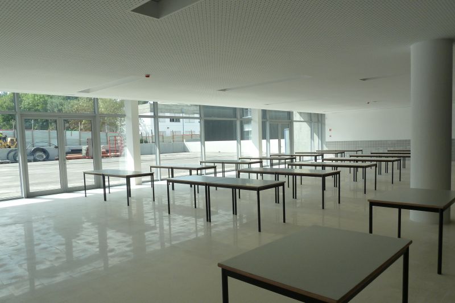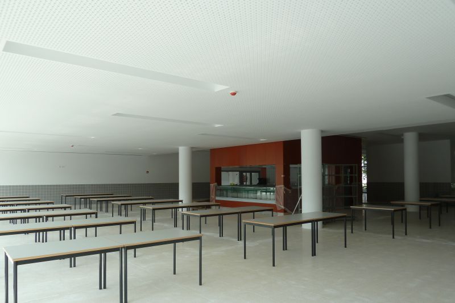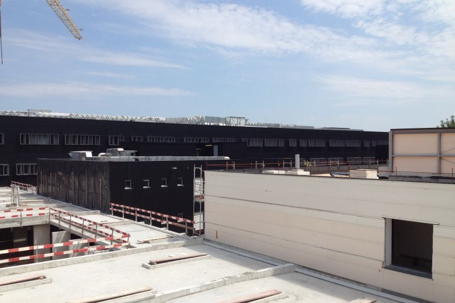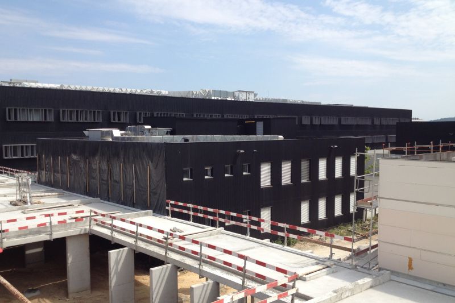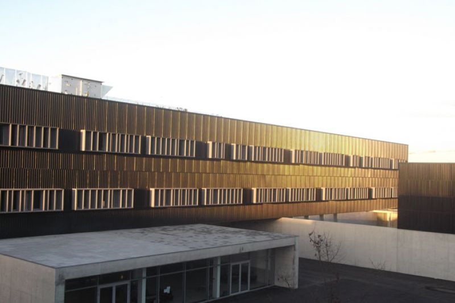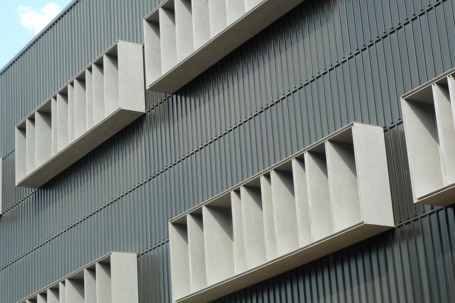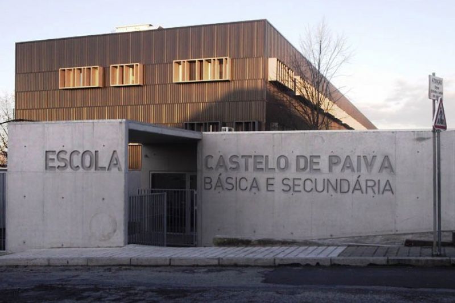Castelo de Paiva Secondary School
Castelo de Paiva, Portugal
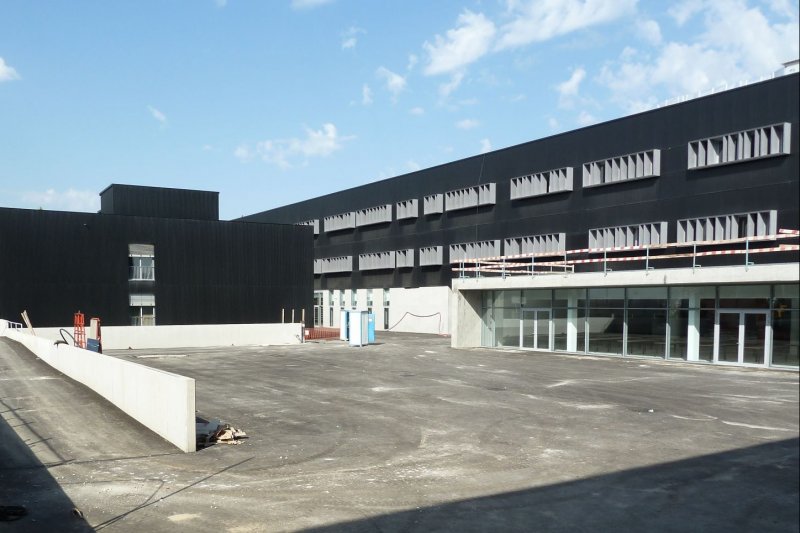
General Info
Area: 21.631m2
Client: Parque Escolar, EPE
Architecture: NSA - Nuno Sampaio - Arquitecto, Lda
Details
The proposal presented in this project comprised the rehabilitation of the four existing classroom buildings, the complete demolition of the canteen building and of the building supporting sports activities, the rehabilitation of the outdoor spaces and also, as a more expressive intervention, the construction from scratch of several buildings:
- main pavilion with library, canteen, classrooms, laboratories and teachers' common rooms;
- pavilion with multipurpose room and changing rooms and covered outdoor field;
- two buildings for a more practical component of education: arts and crafts.
Processing your email

Please wait.
Done!

Your email has been sent successfully. We will reply as soon as possible.
Oops!

Email delivery failed, please try again.
